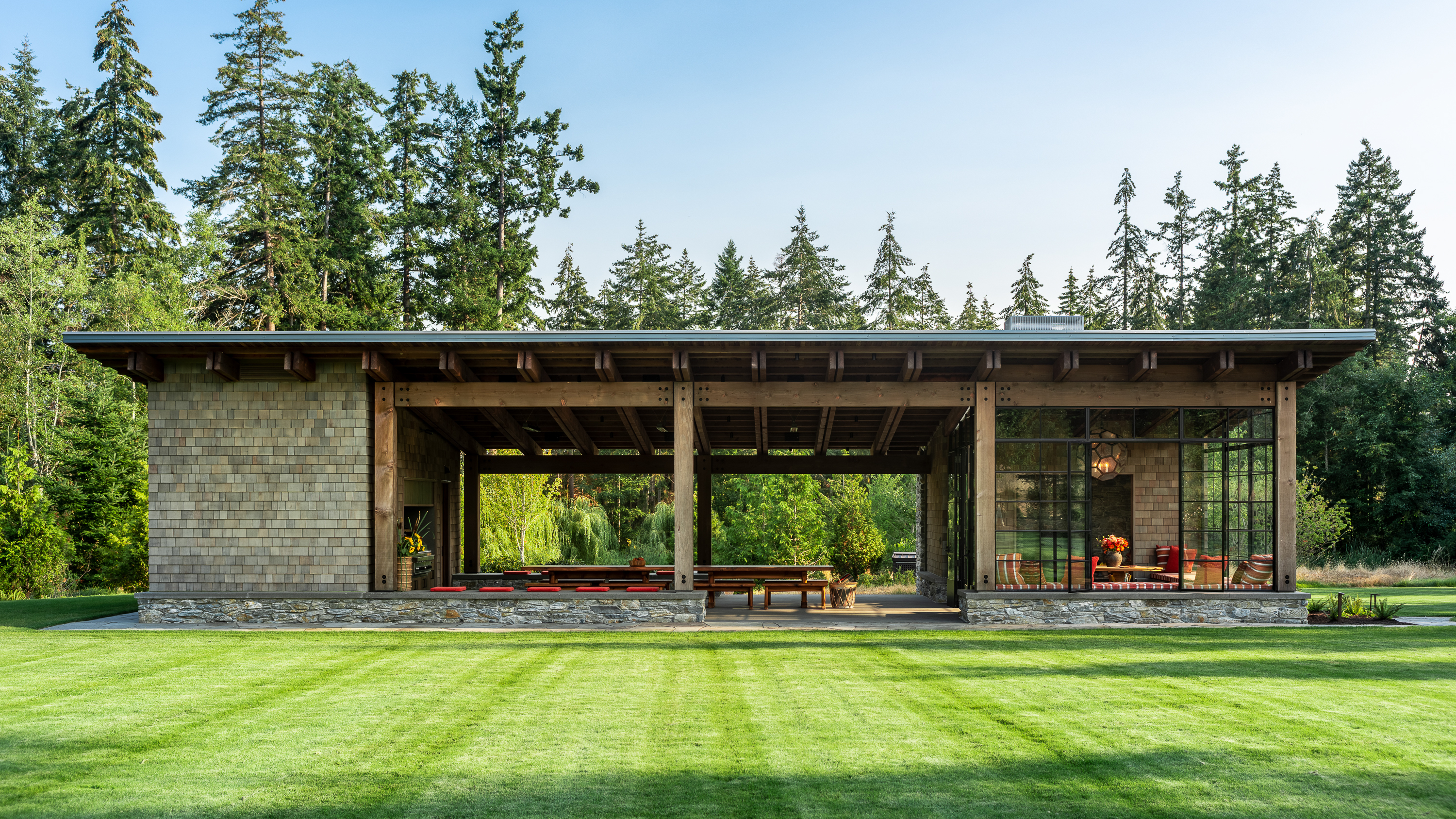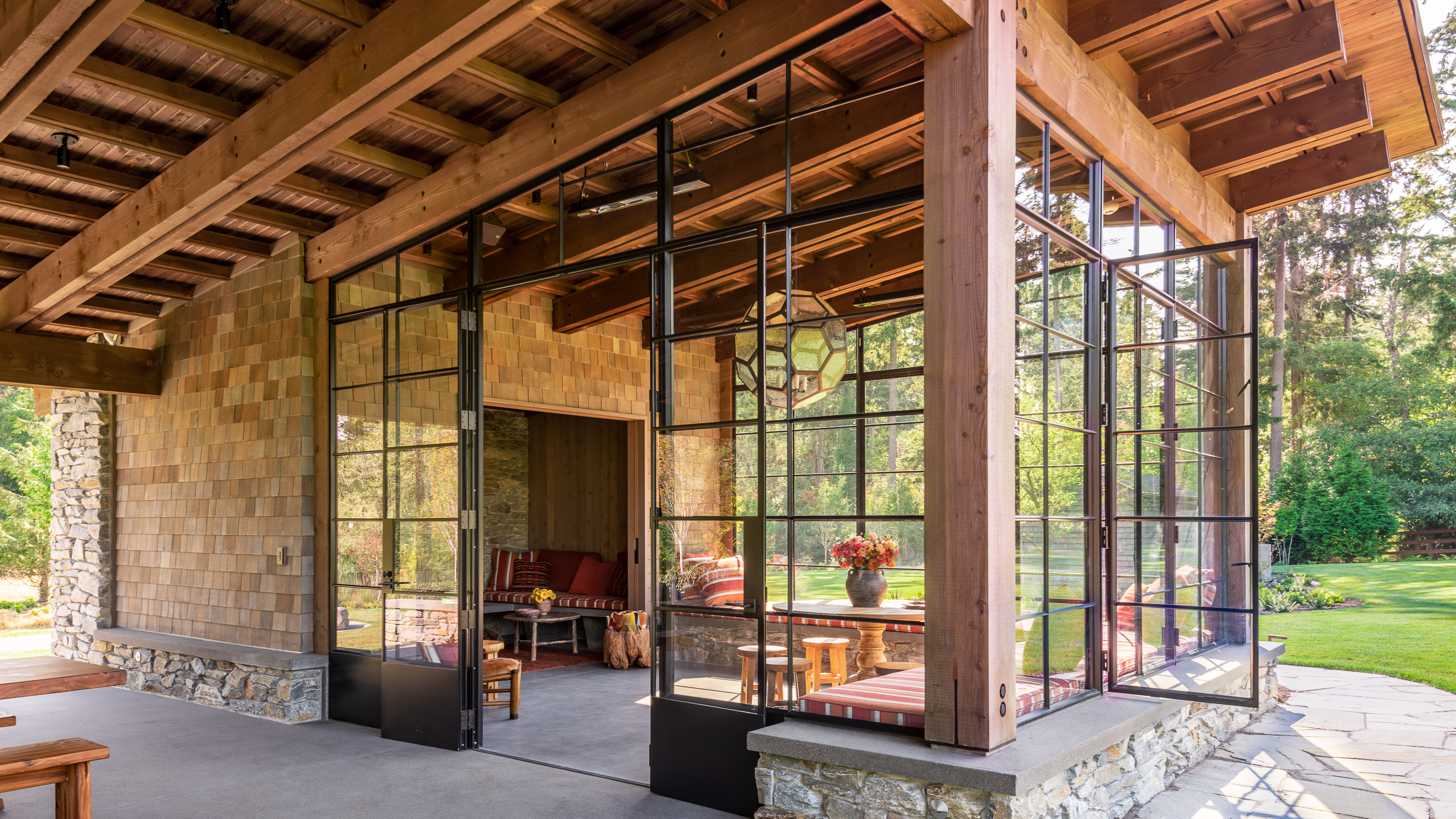
Whidbey Island Fieldhouse
Built as a space for sport and gathering, the fieldhouse is a simple, functional structure at its core. Like the immersion of nature and recreation in the development of state and national parks of the early 20th century, this family wanted a structure where friends, family, and neighbors could gather, play sport, celebrate and relax in the country.
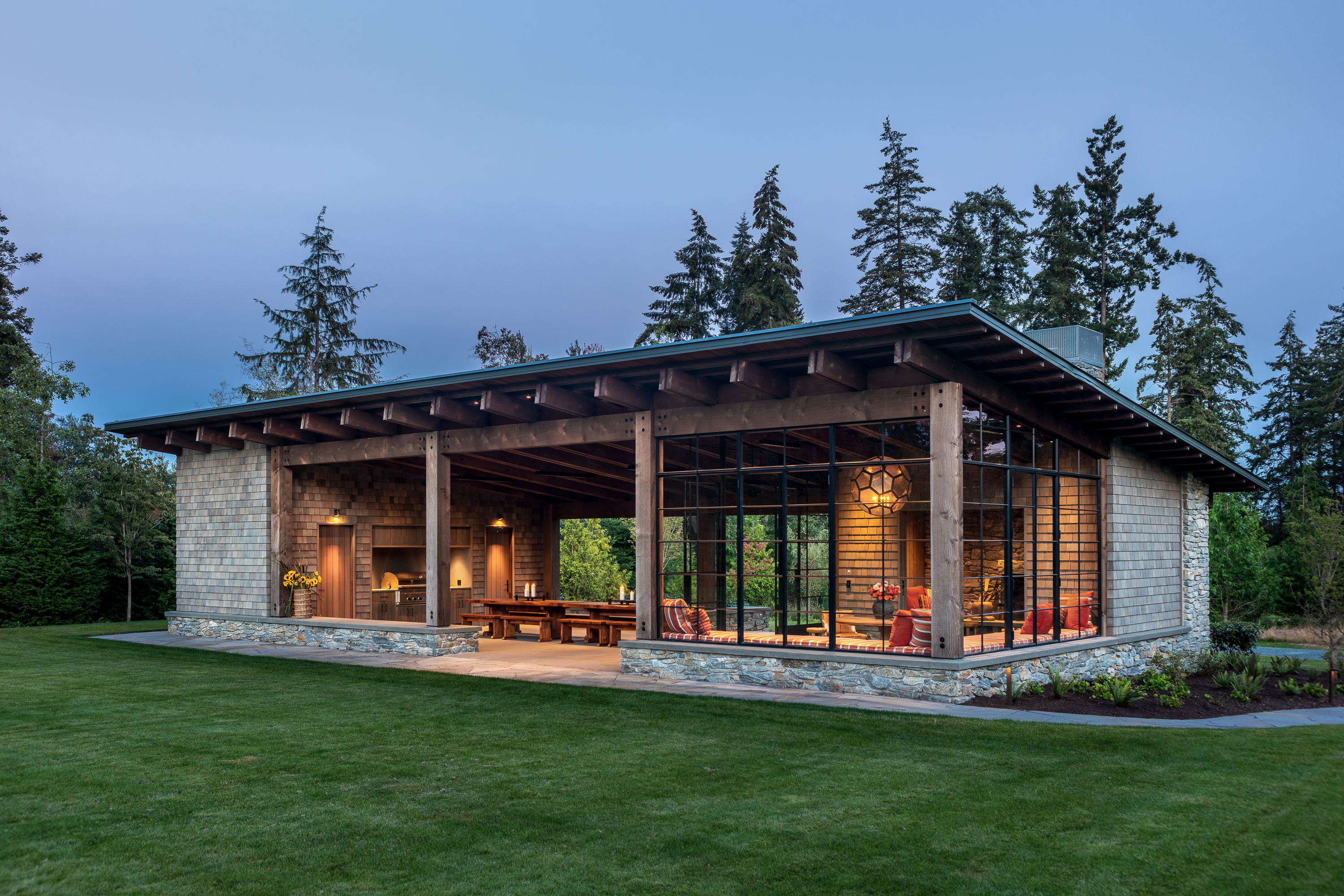
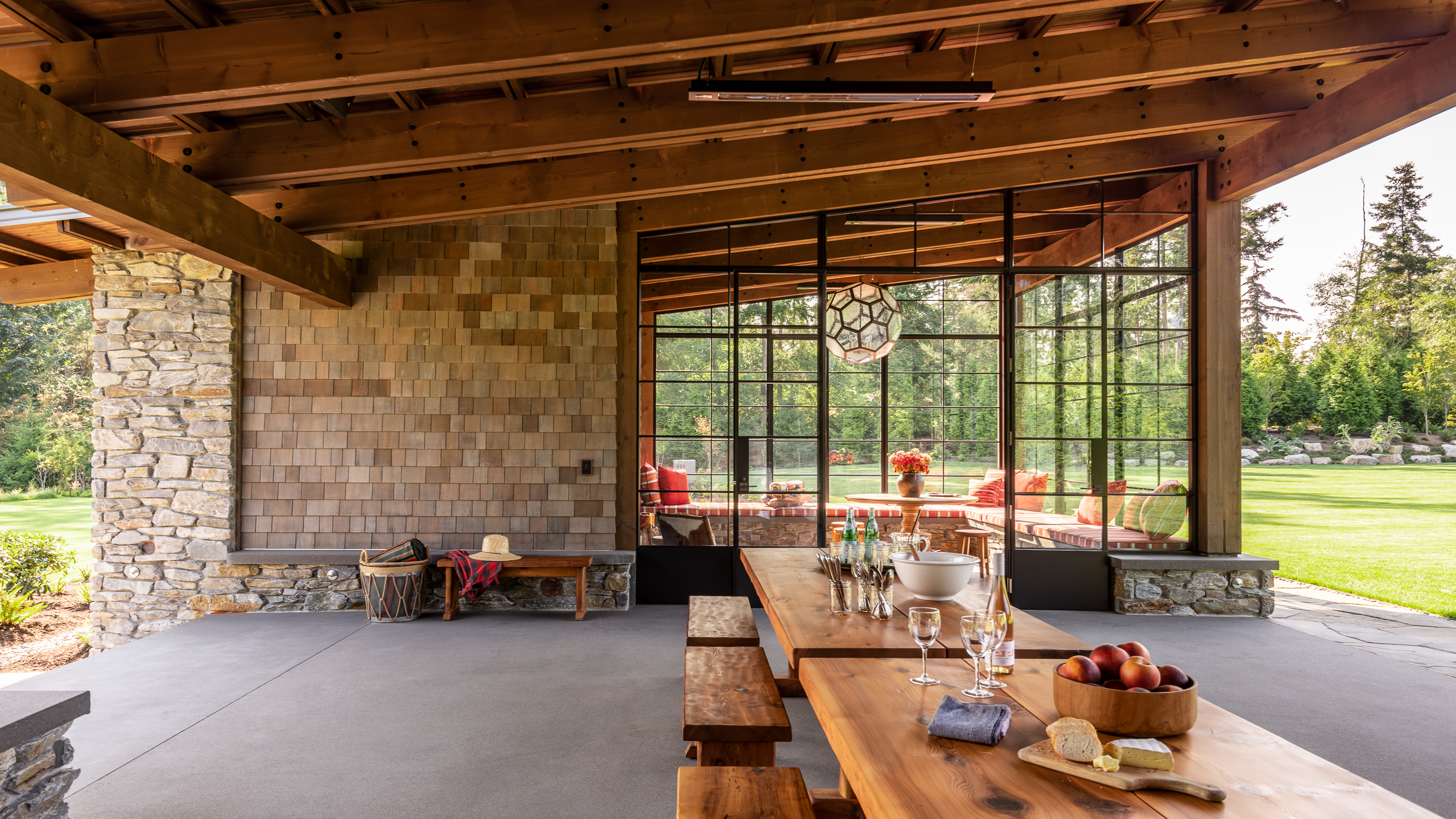
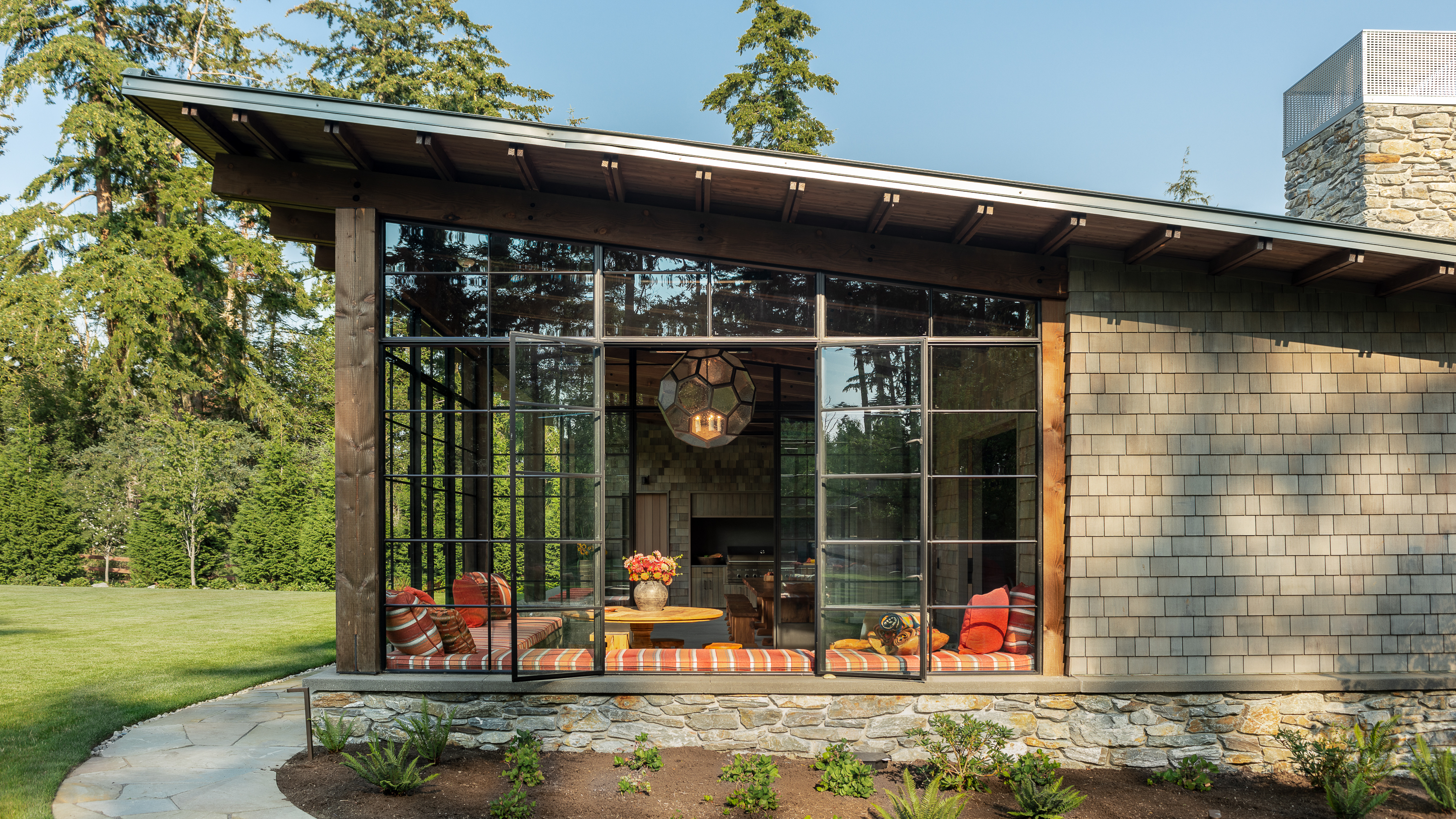
Every detail of Whidbey Island Fieldhouse reflects meticulous craftsmanship and a deep connection to the local landscape. From the locally sourced materials like Vancouver Island stone and Pacific Northwest timber to the careful detailing of the steel-framed windows and doors, every element of the Fieldhouse is a nod to the region’s heritage and natural beauty.
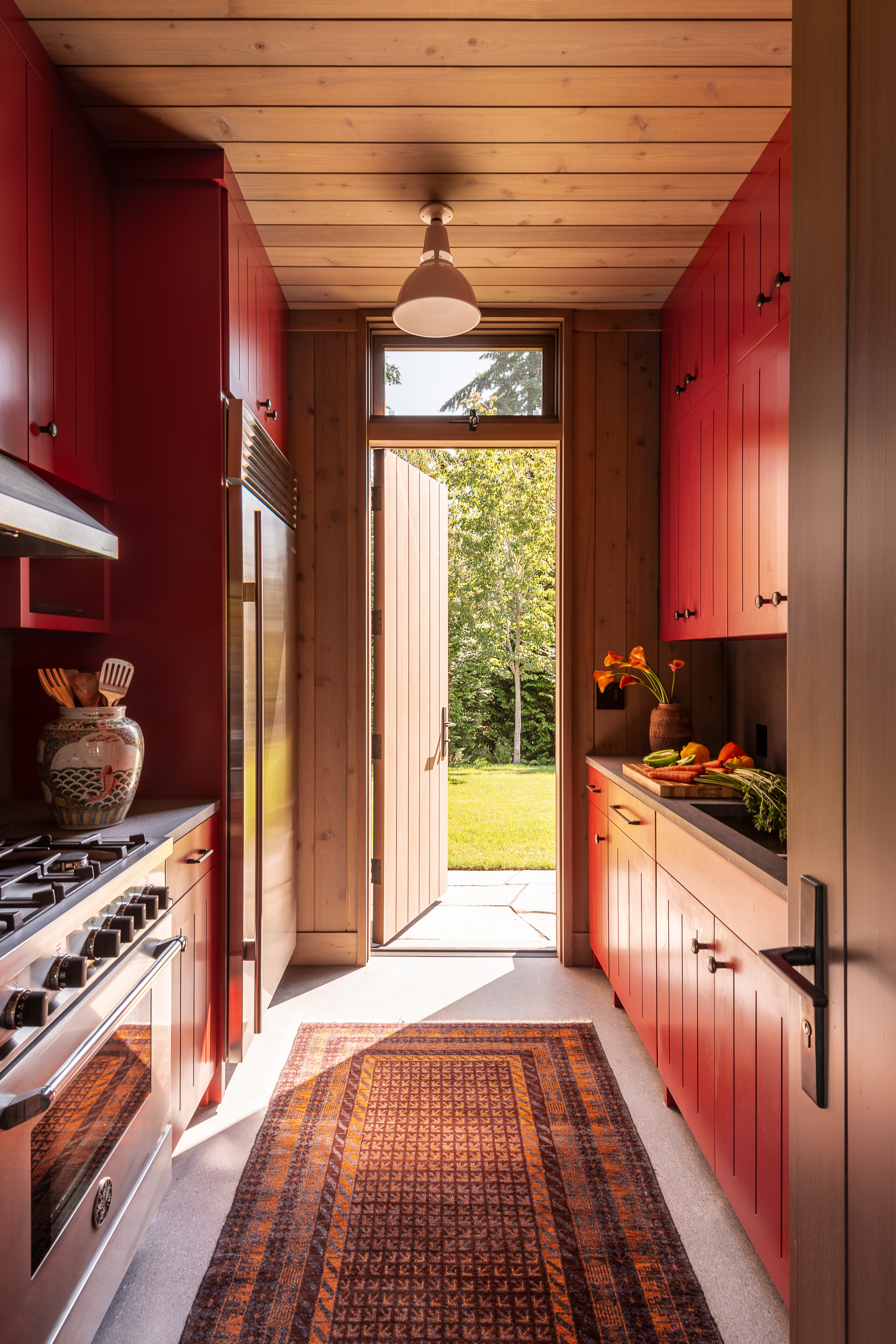
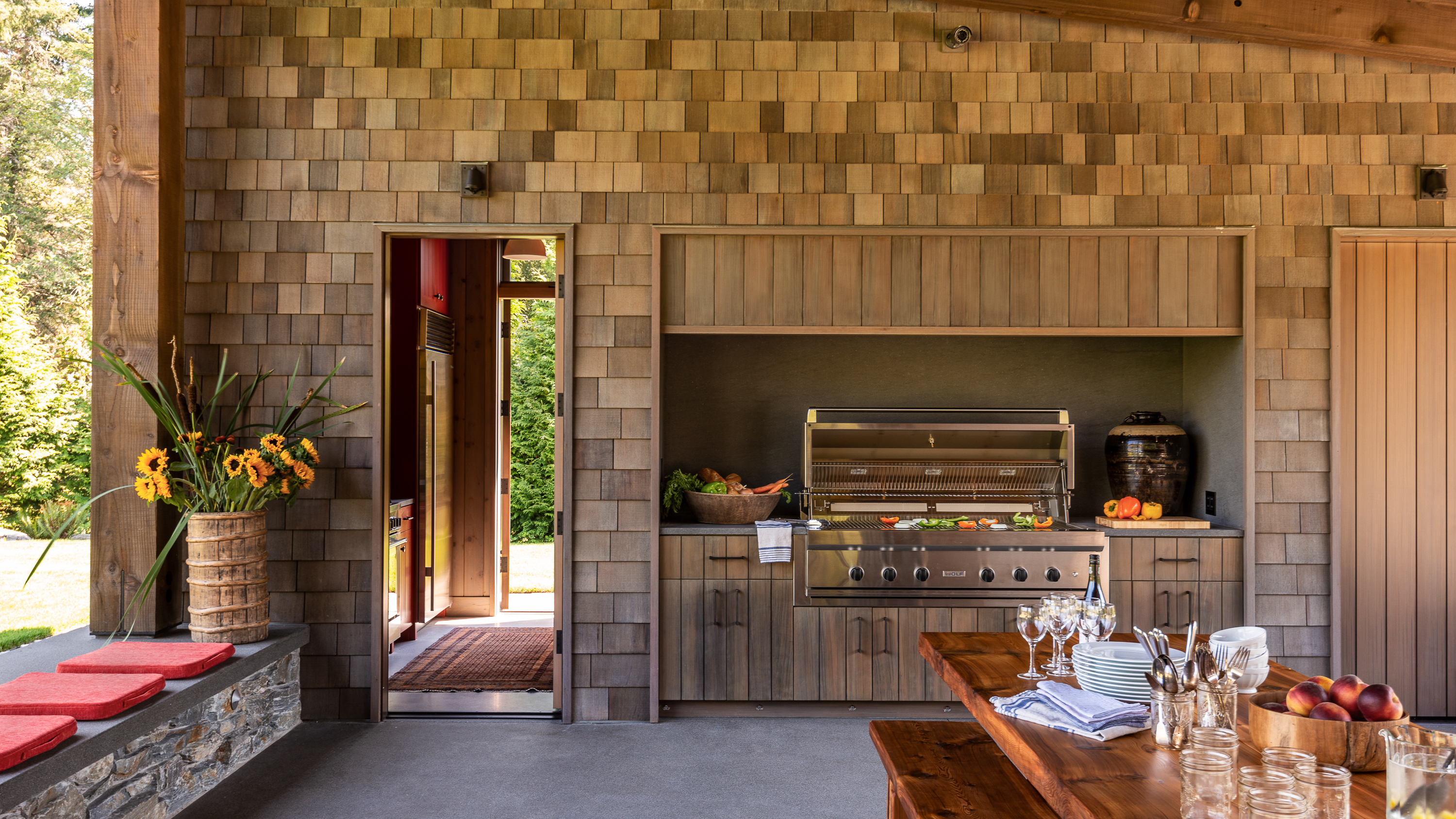
Designed to be a hub for recreation and gathering, Whidbey Island Fieldhouse offers a versatile space that can accommodate a range of activities. Whether it’s a family celebration, a sports event, or simply a place to relax and enjoy the outdoors, the Fieldhouse provides a welcoming and functional environment for all.
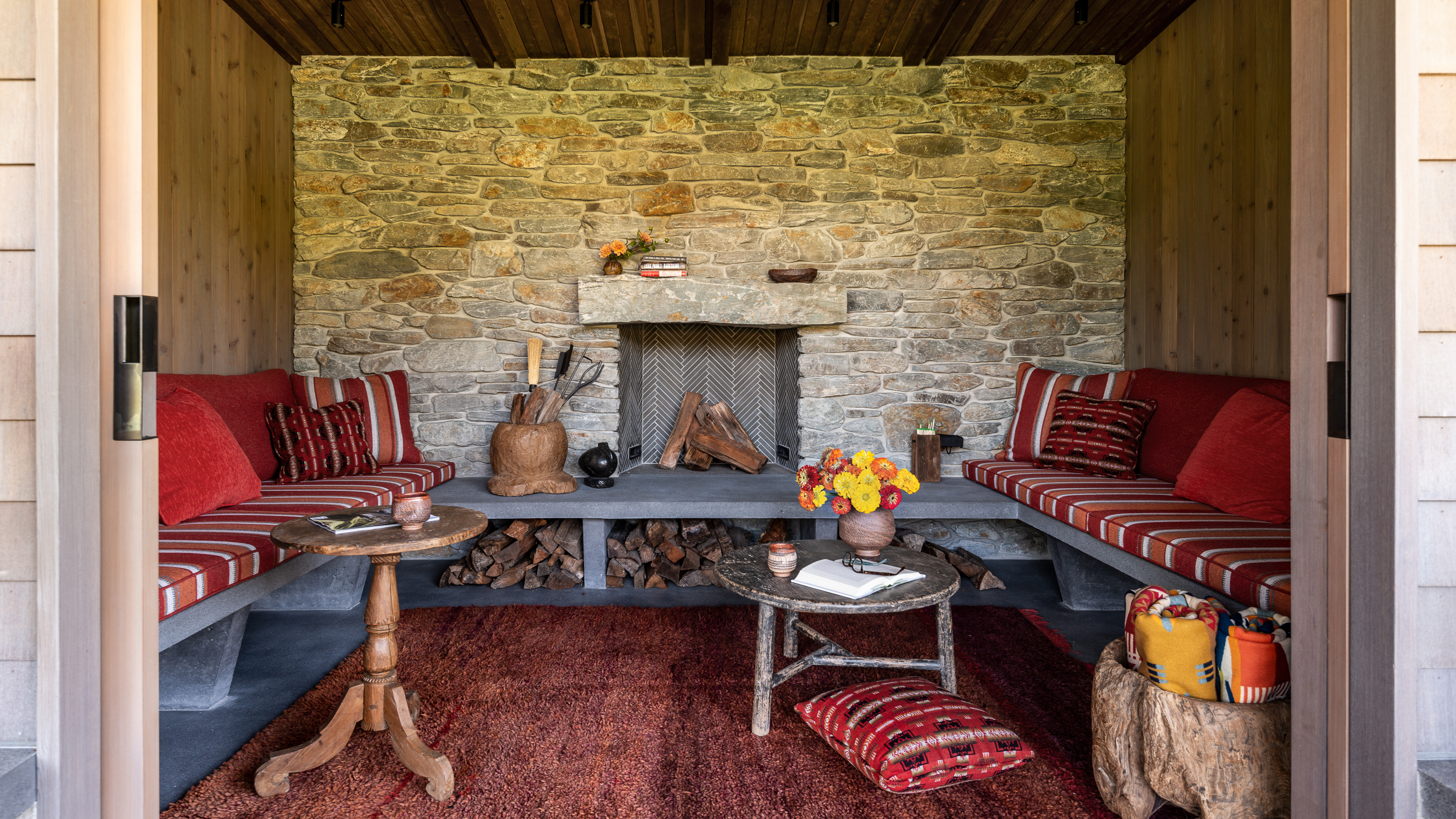
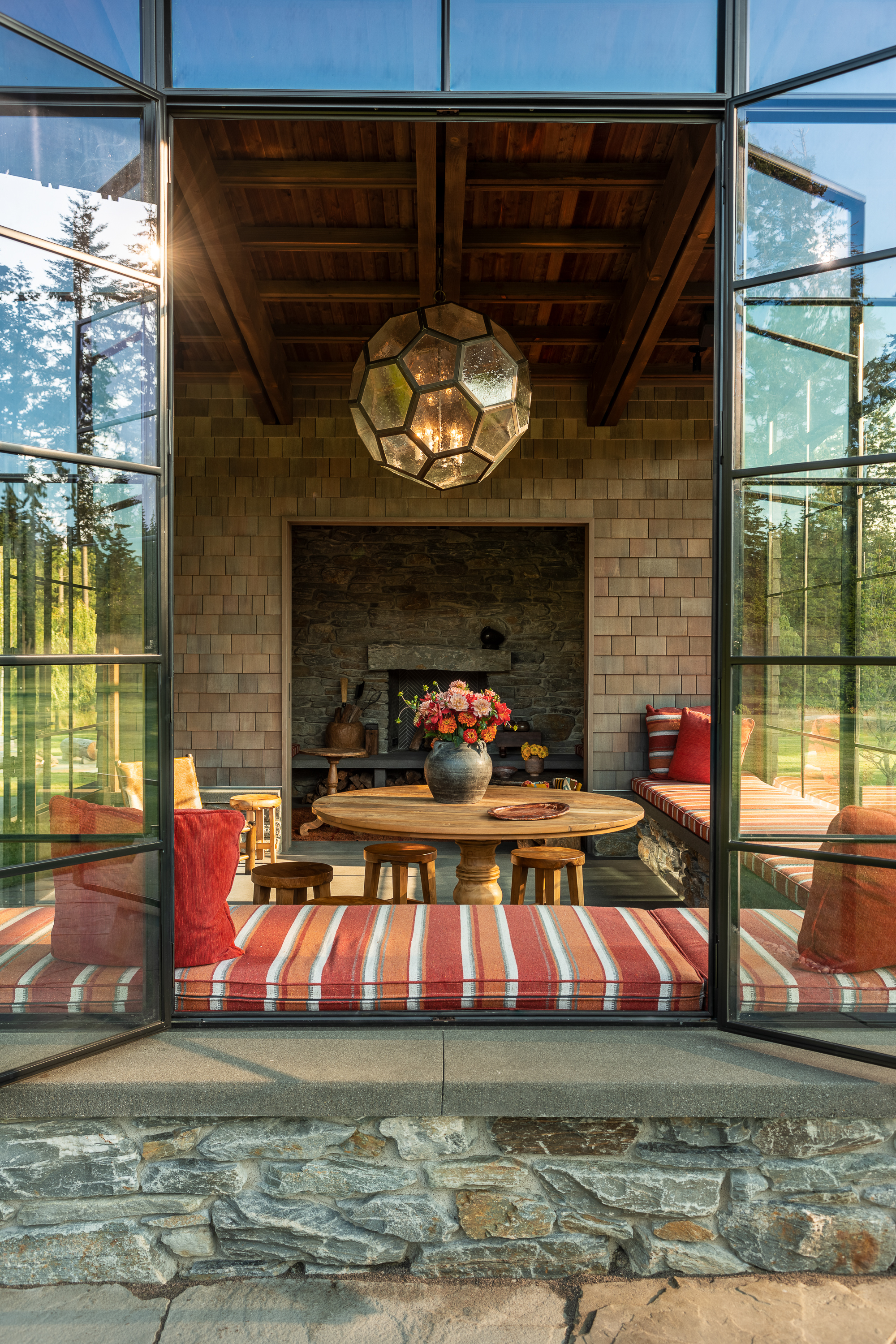
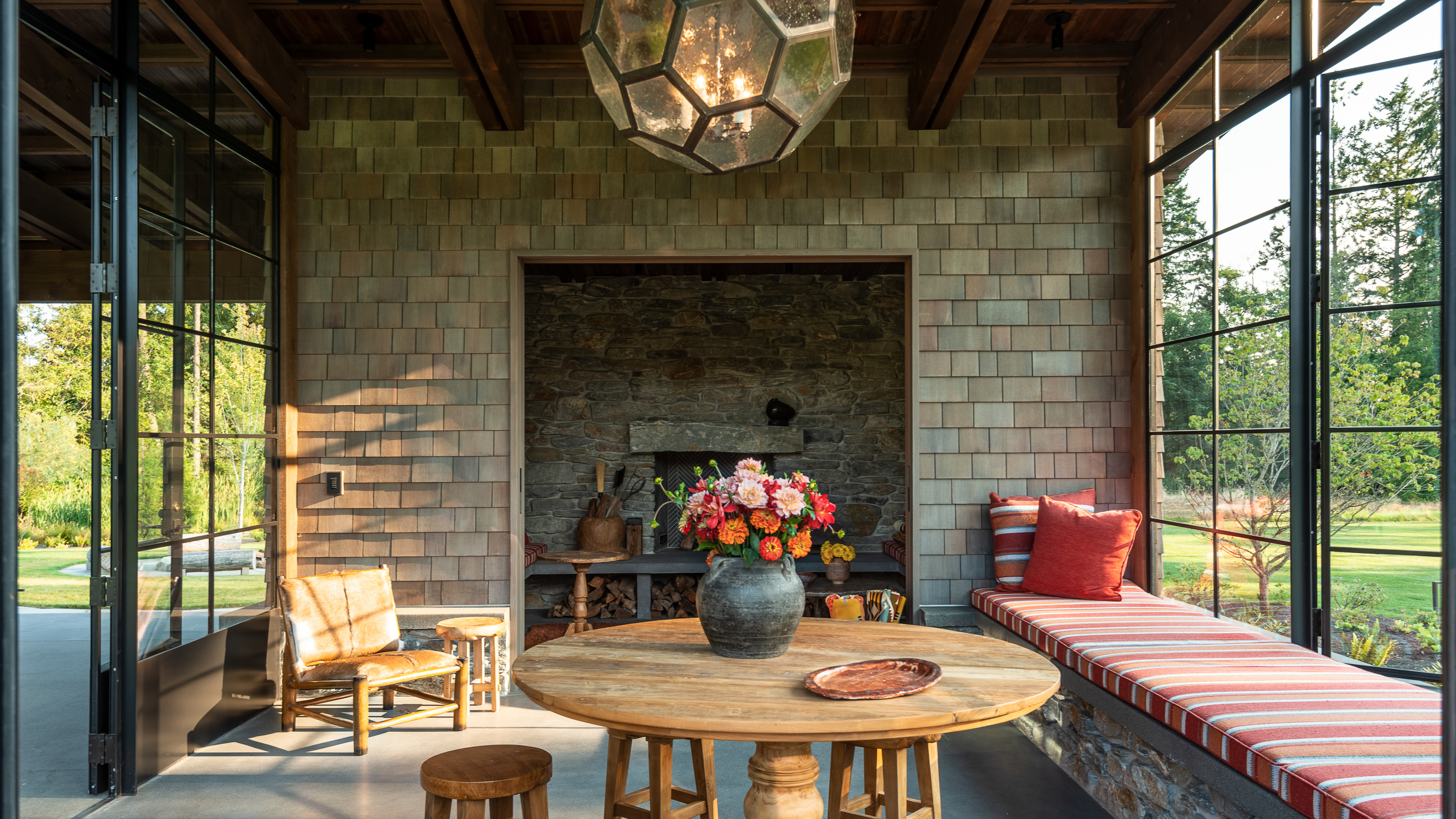
The design of Whidbey Island Fieldhouse is a blend of tradition and modernity, with its simple yet elegant form evoking a timeless appeal. The use of durable materials and thoughtful craftsmanship ensures that the Fieldhouse will stand the test of time, remaining a cherished gathering place for generations to come.
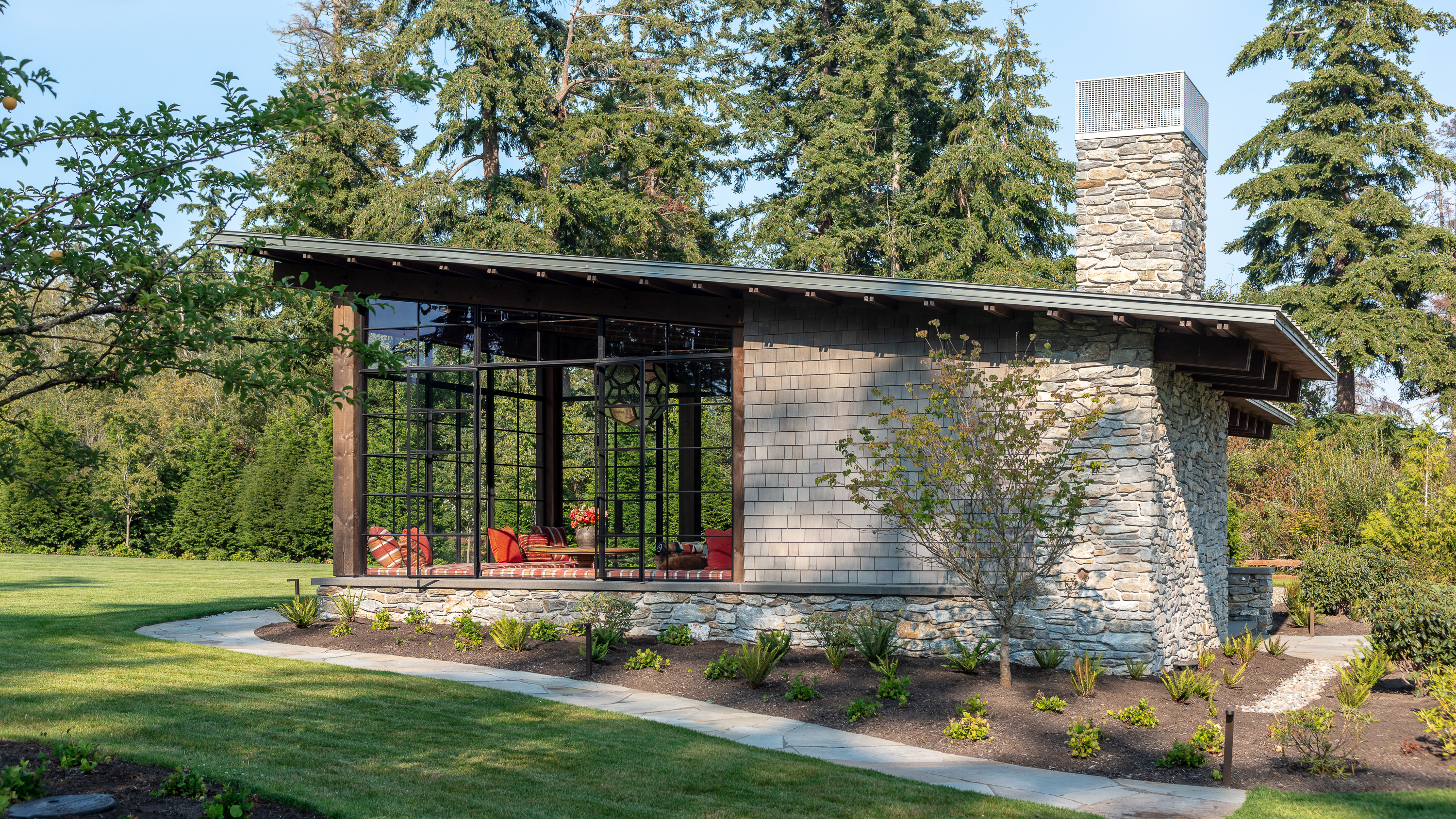
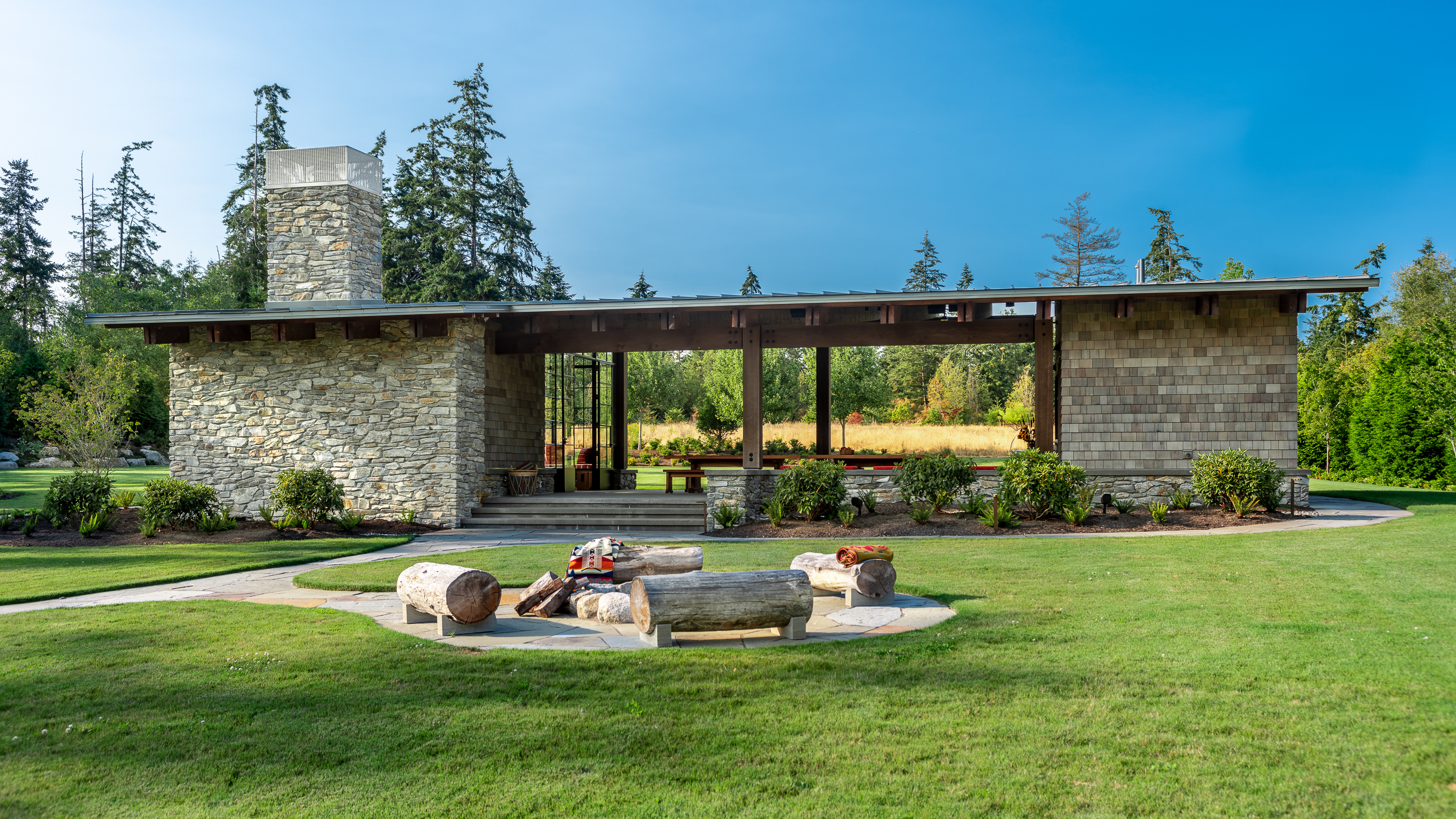
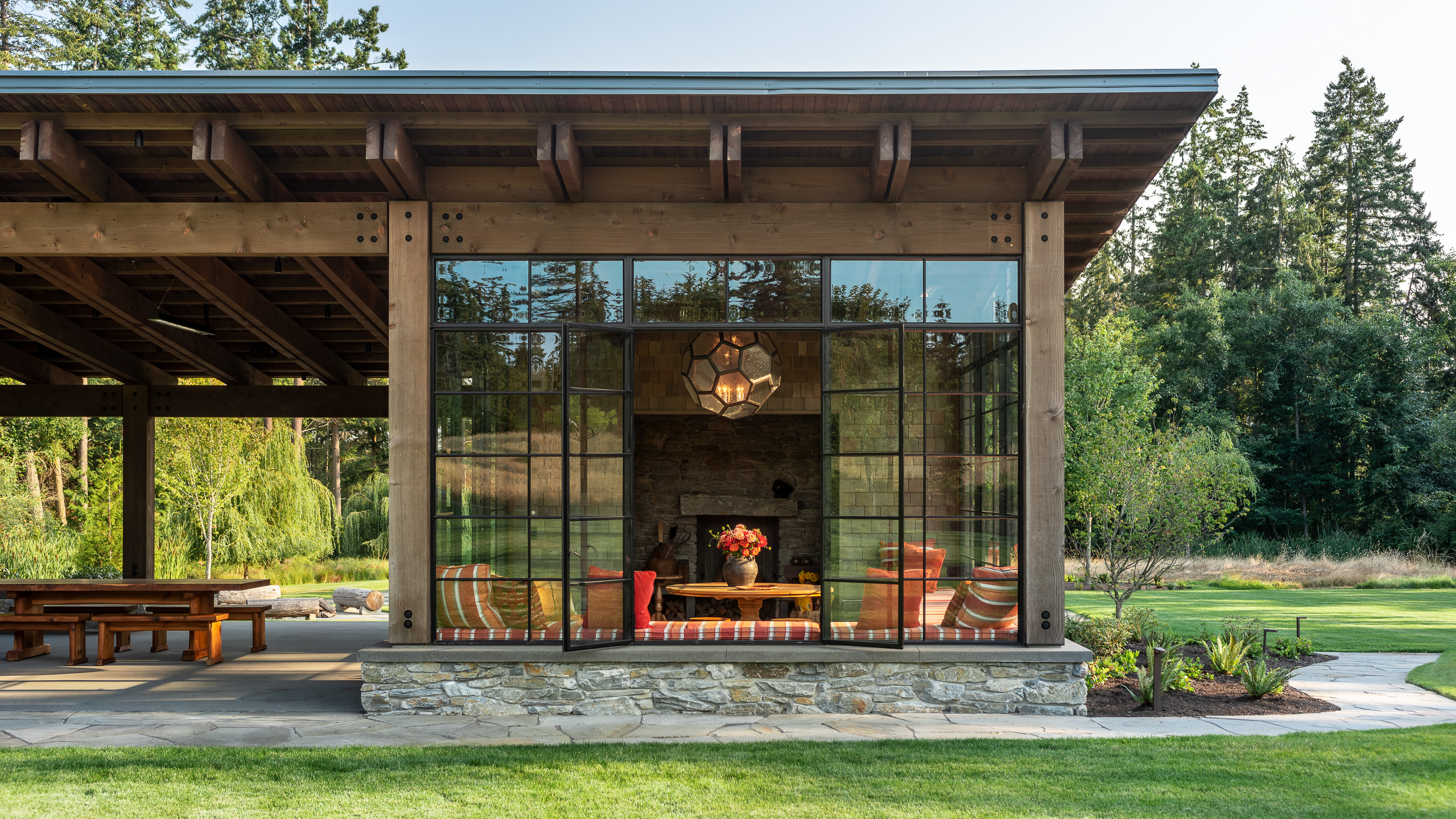
With its understated charm and thoughtful design, Whidbey Island Fieldhouse is more than just a building; it’s a testament to the beauty of simplicity and the enduring value of craftsmanship.
