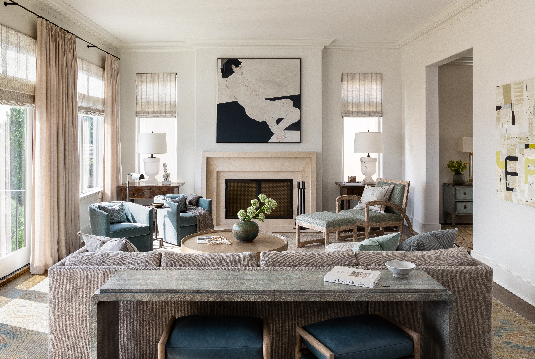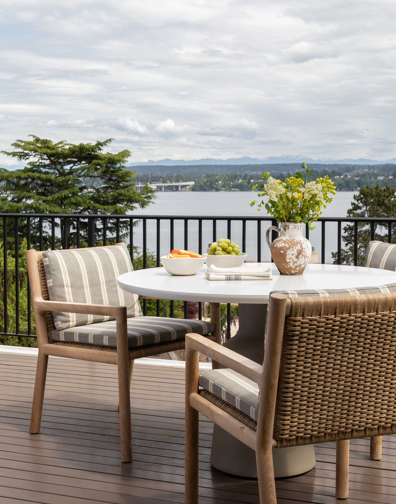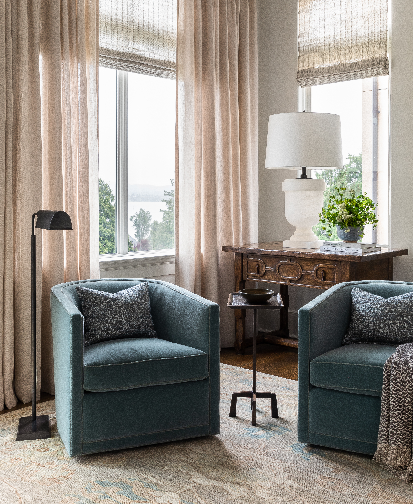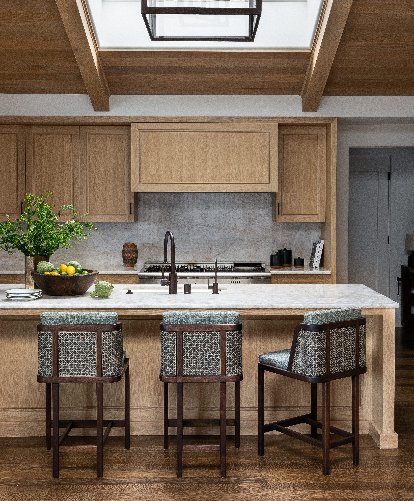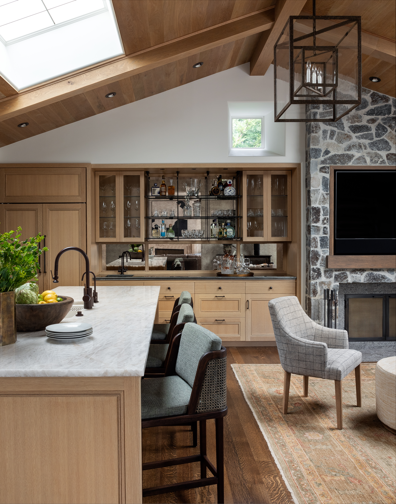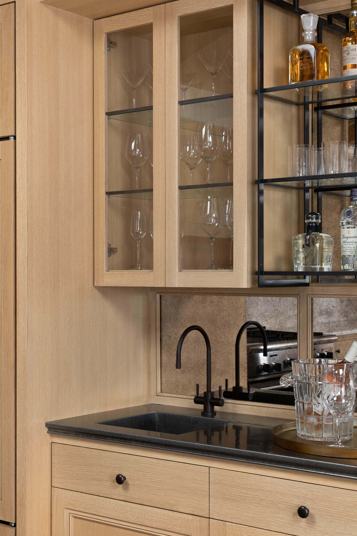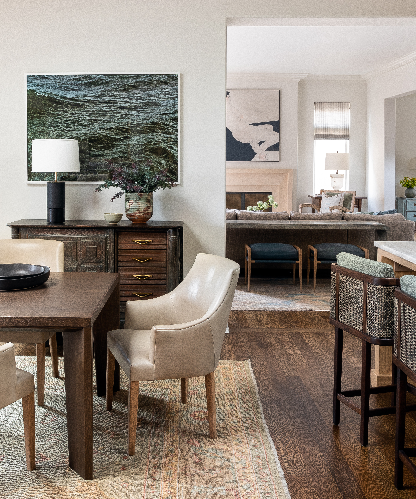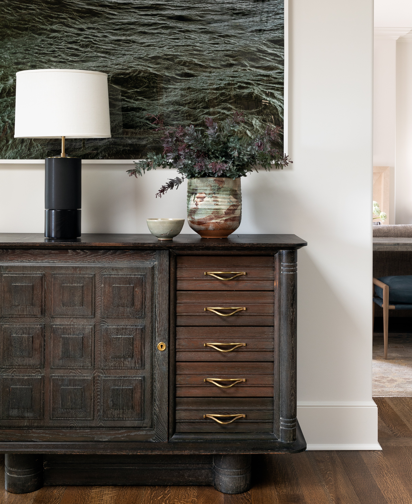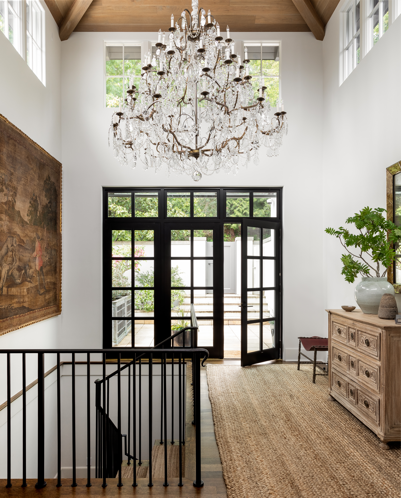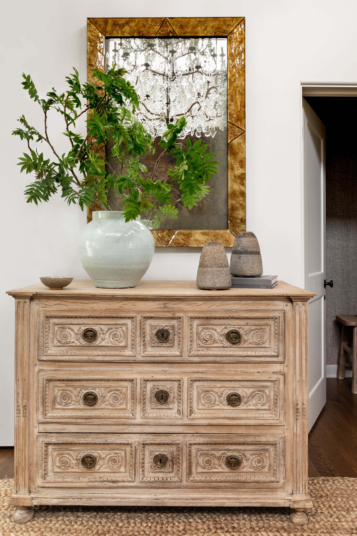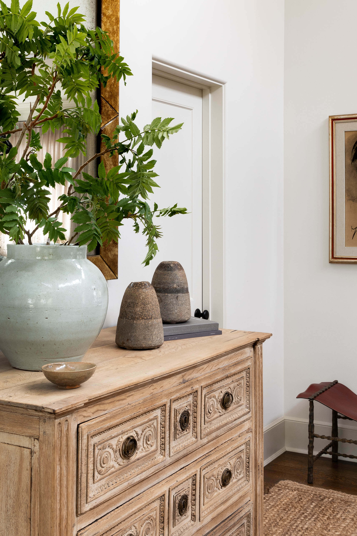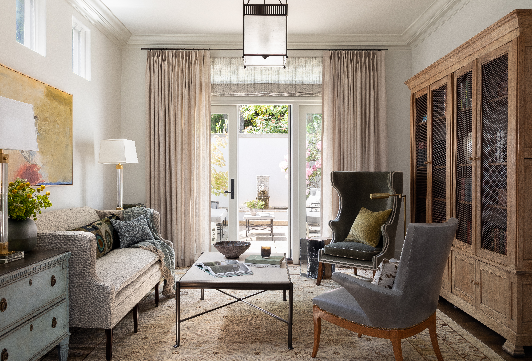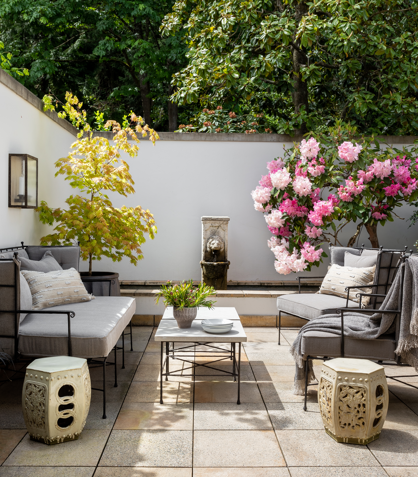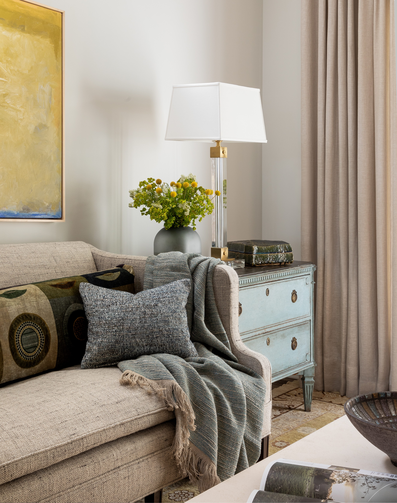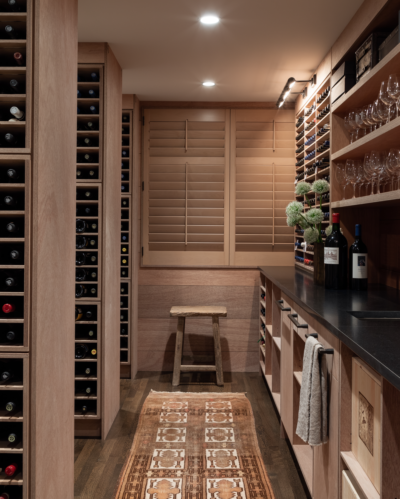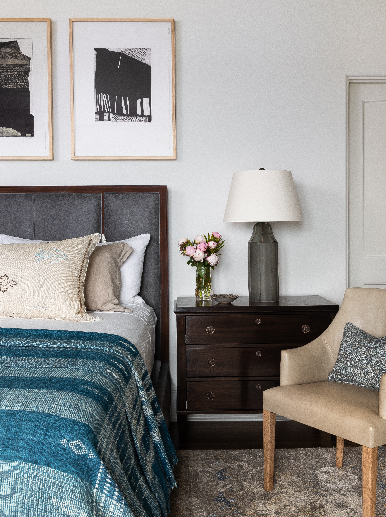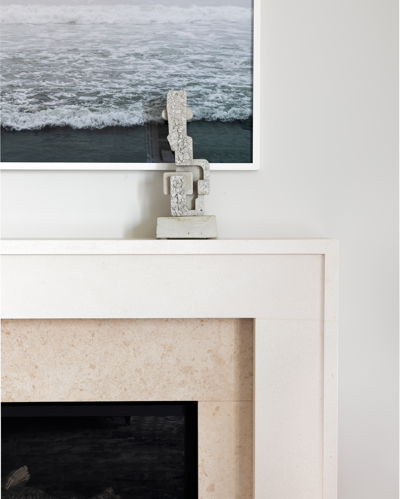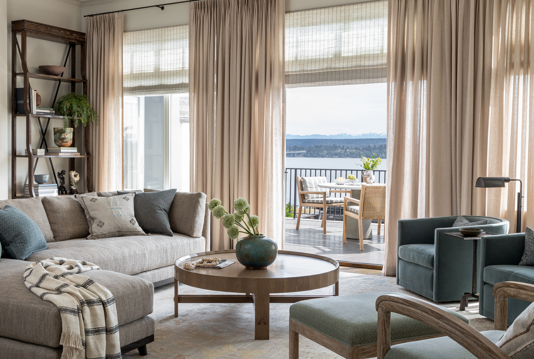
Washington Park
When a powerhouse bachelor approached our multi-disciplinary studio to help transform his newly purchased Mediterranean style hillside home, we answered the call. Designed by Stuart Silk in the late 90’s, the house was in need of a more timeless reimagining. We set out to create a sophisticated but effortlessly comfortable oasis. Nearly every surface of every room both in and out of doors was reworked. A singular warm white cloaks the home with new finishes in bronze, steel, limestone, and pale oak. All are integral to this newly clad enduring sense of place. The aesthetic goal for the home was relaxed luxury and a continuity of strong sculptural form. Craftsmanship was of the utmost importance. The resulting home has a refined sense of quiet comfort, interlaced heirloom pieces and an art collection that will undoubtedly age as gracefully.
