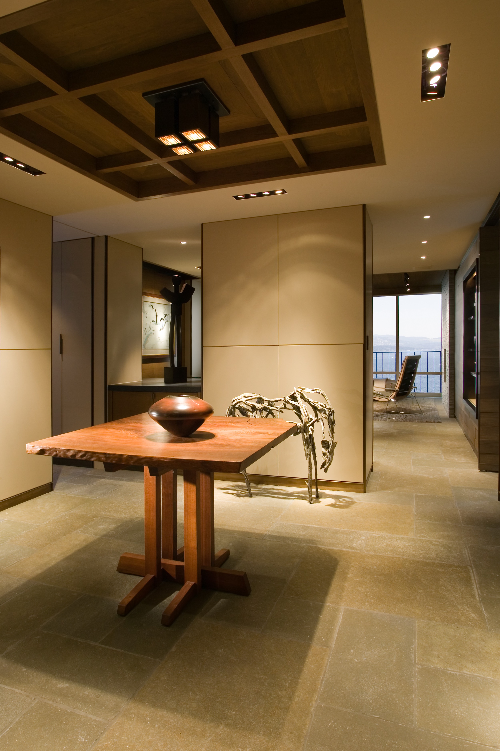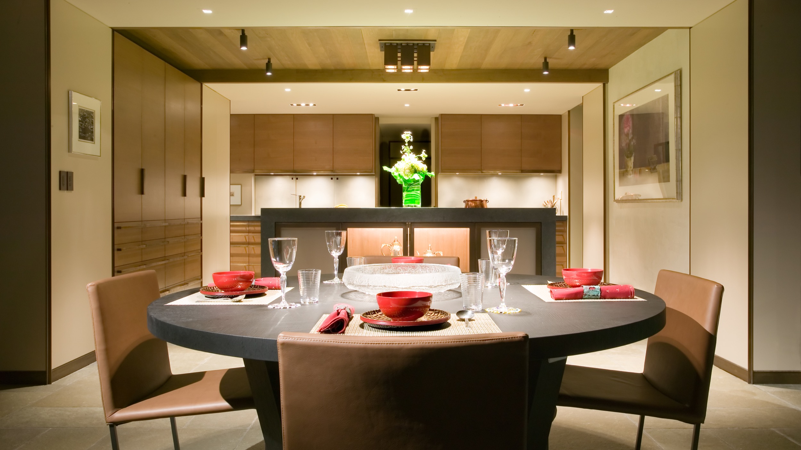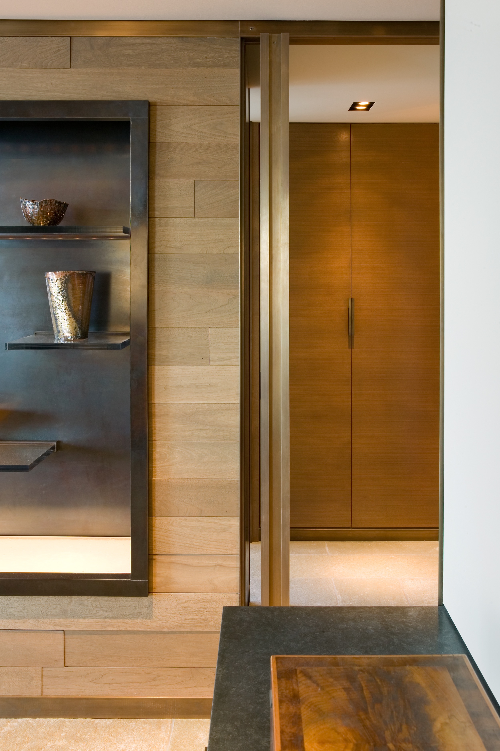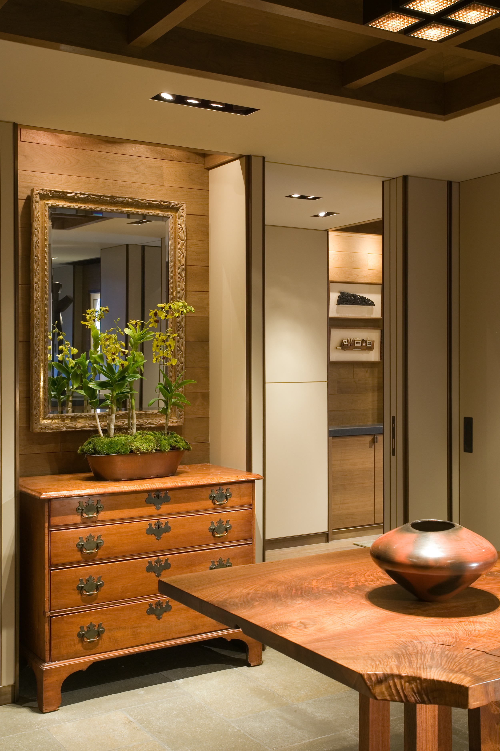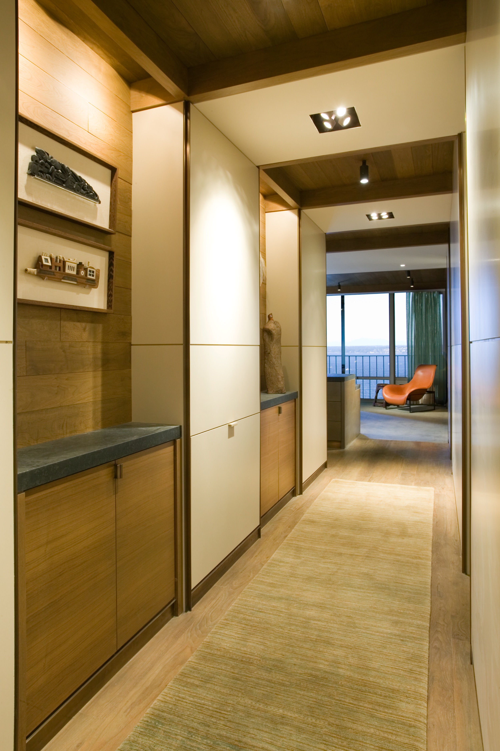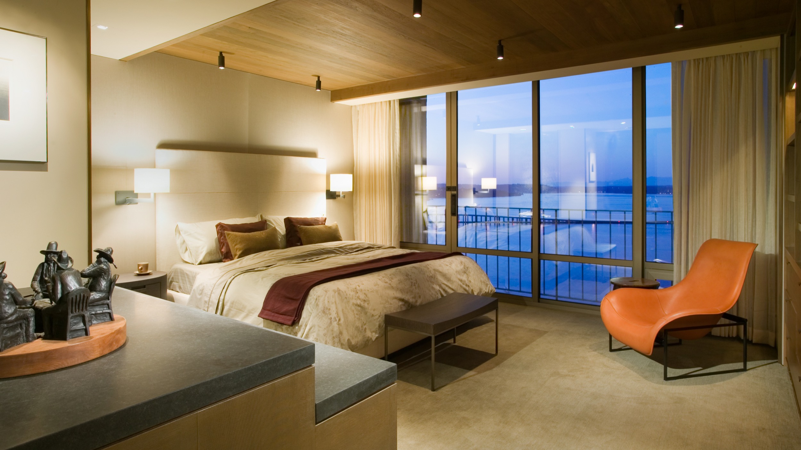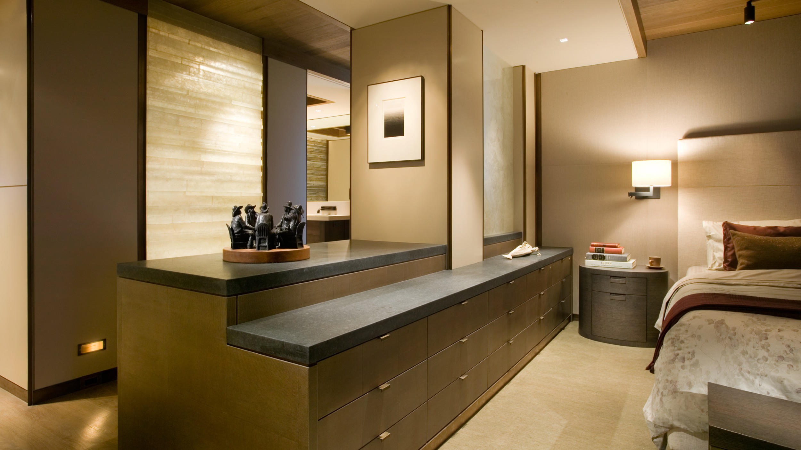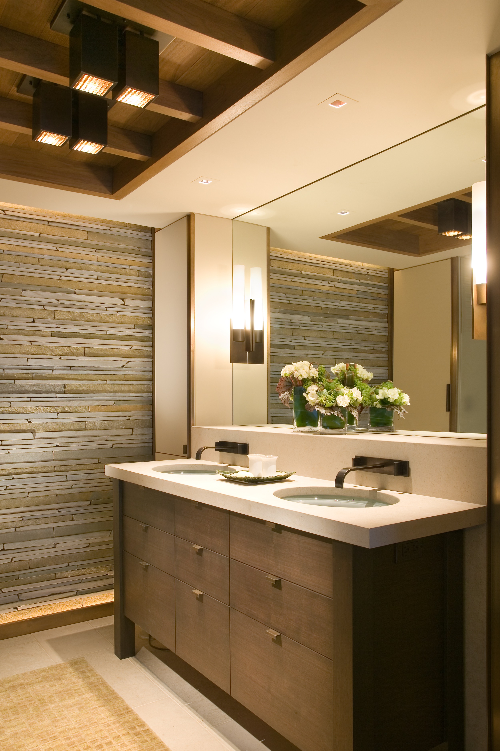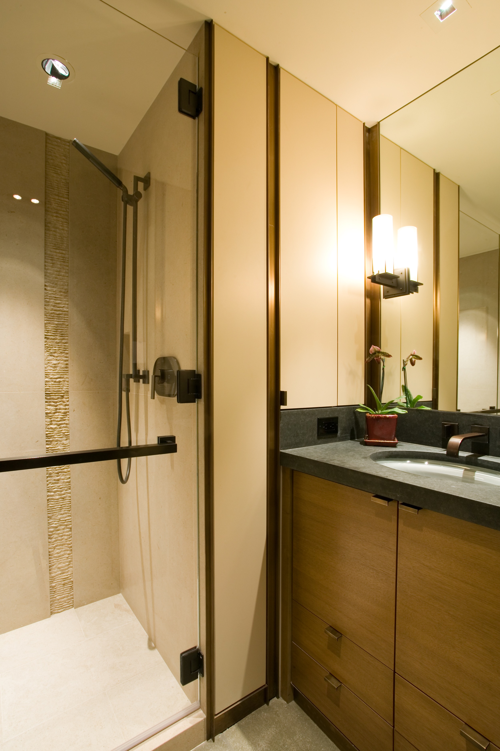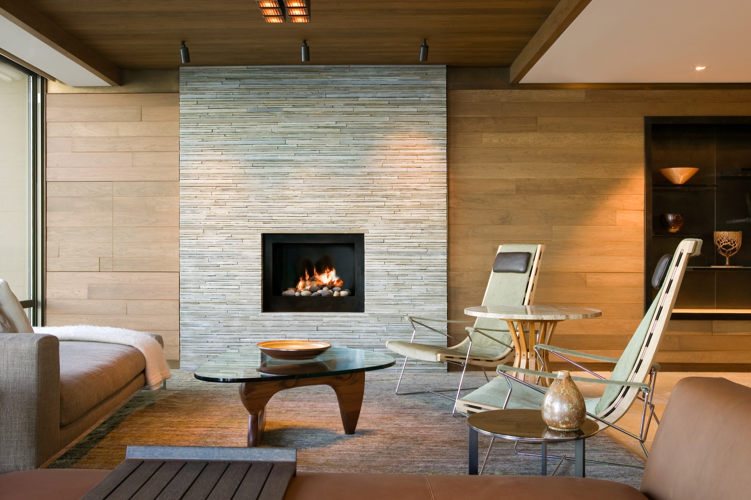
Washington Park Tower
The transition from a large country home to an urban apartment involved some profound changes for this couple. Leaving behind a physical connection with the land, they would now be perched high in the air. They would have much less space, which meant paring down the amount of furniture and beloved objects—but not their extensive and remarkable collection of art works—they could accommodate. And, having been accustomed to lofty spaces, they would need to adapt to the low ceilings in this late 1960s building.
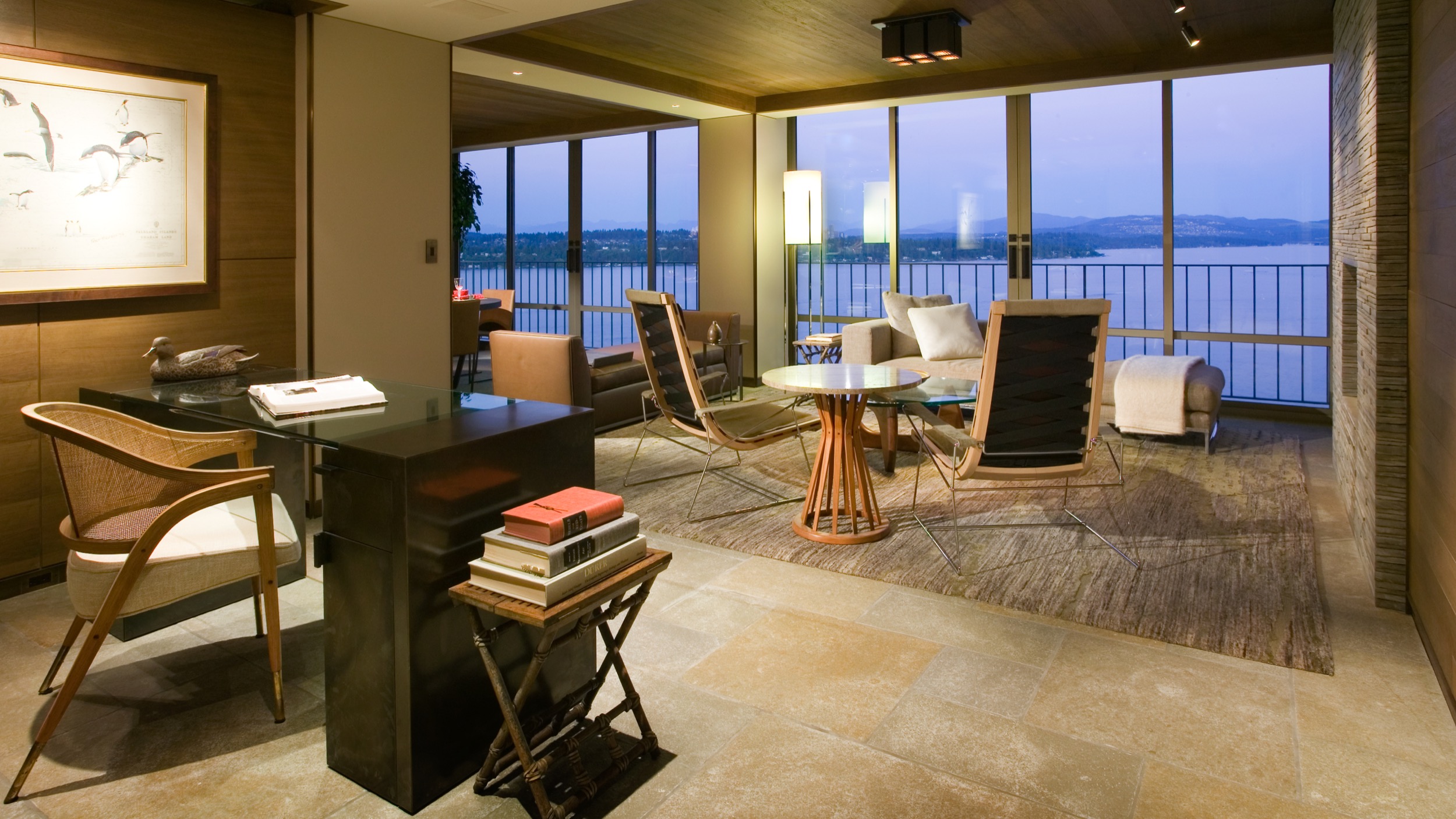
We had two overarching objectives. One was to make our clients feel at home—to replicate or evoke the essential character of their former house. The other was to make the apartment an art gallery, to display and store their art collection. Because the apartment’s choppy floorplan and rabbit-warren of spaces was claustrophobic and blocked natural light and stunning views, we reduced the number of rooms to enlarge each space; bring logic to the adjacencies and circulation; and create a sense of axiality and flow. Dropped ceilings in some spaces conceal lighting and wiring and, by contrast, make the existing ceilings seem higher. The only space into which we could not directly admit natural light was the master bath, a dilemma we solved by creating a wall in front of the shower made of pieces of glass cast against the fireplace stone.
