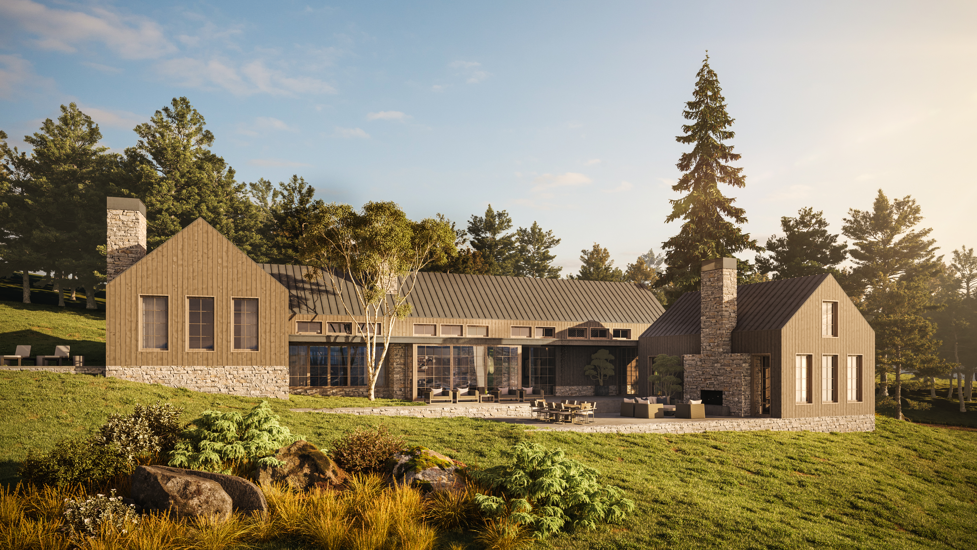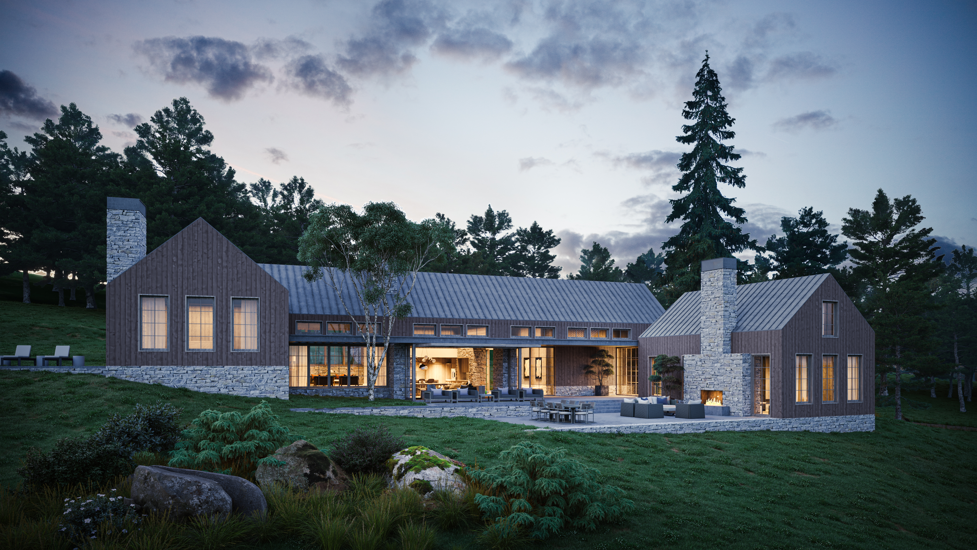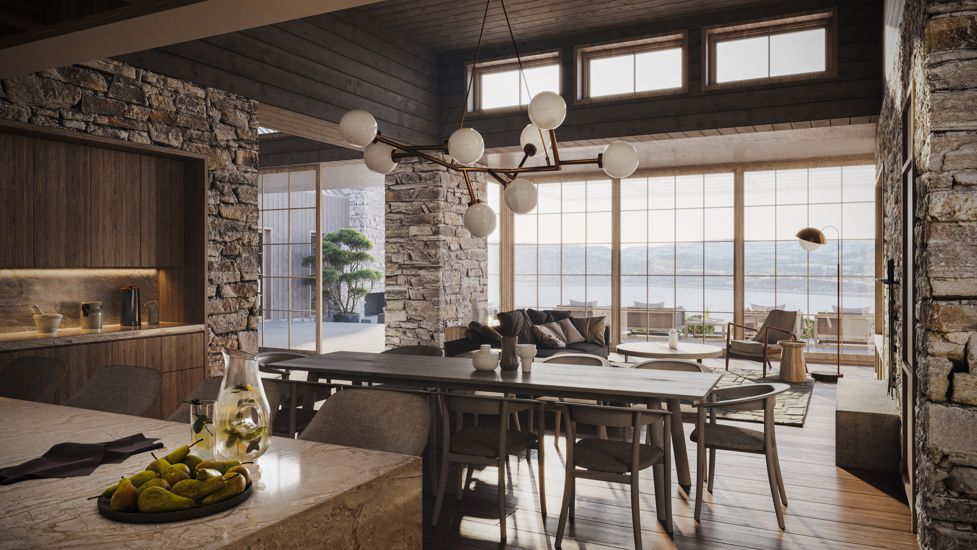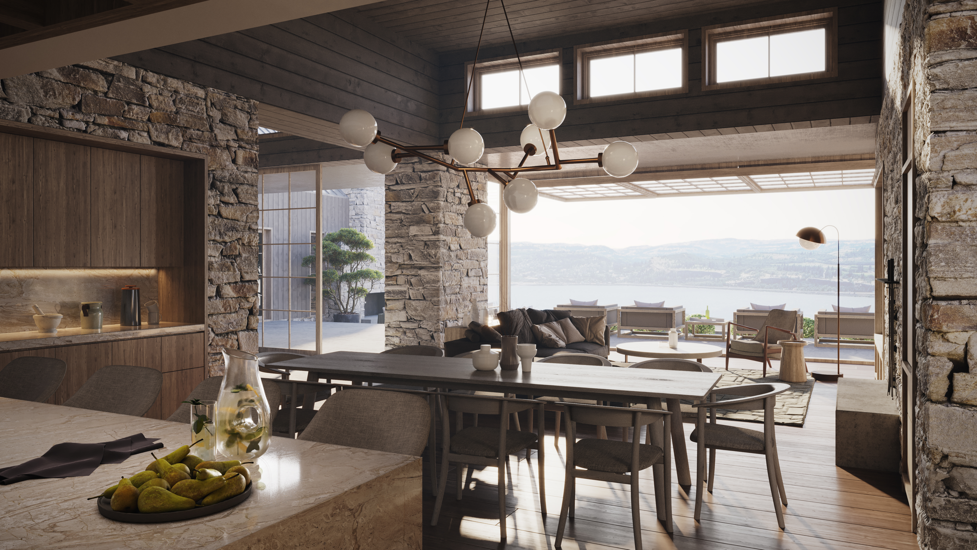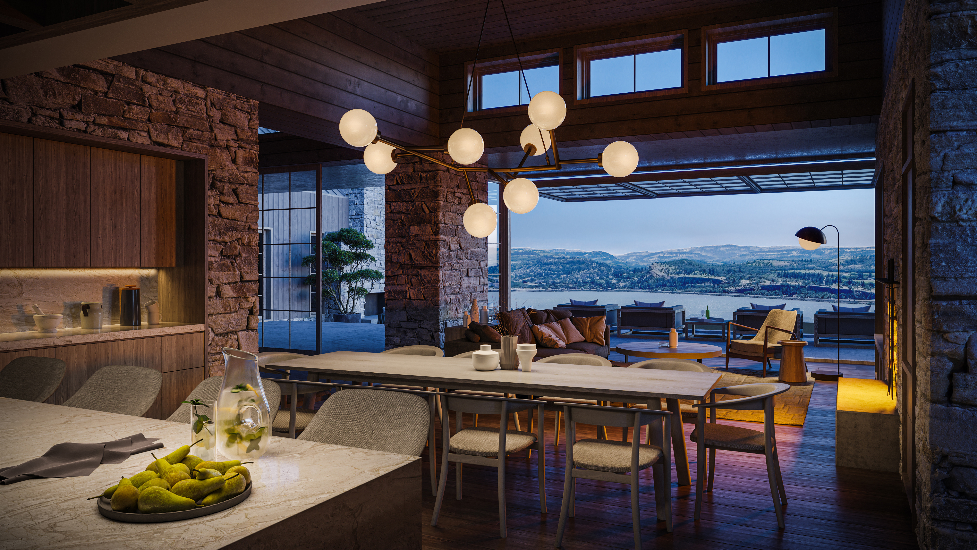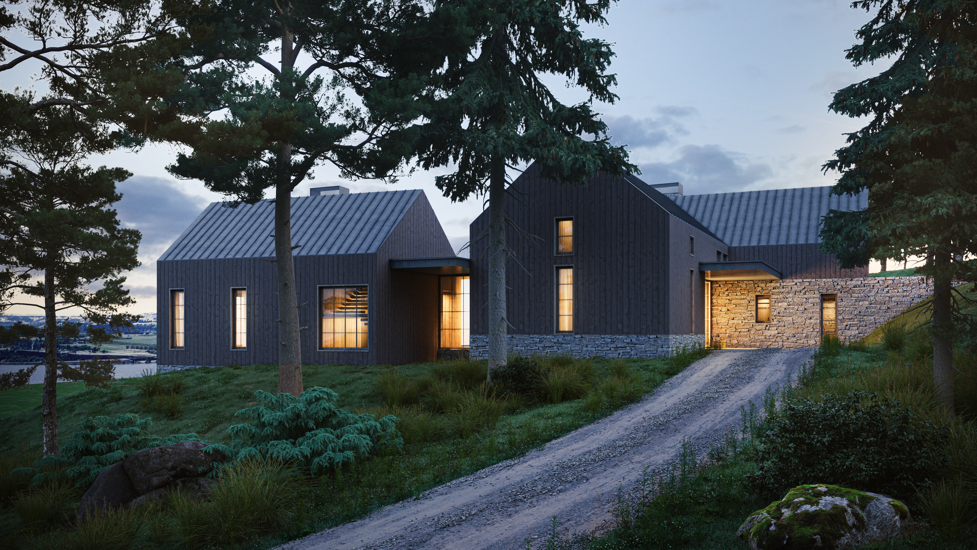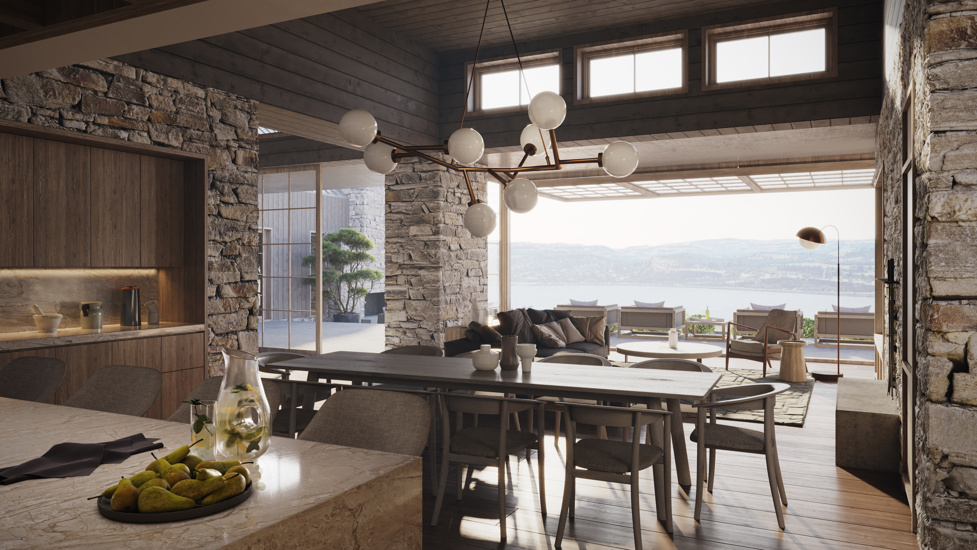
Vineyard House
The Vineyard Residence was designed to fit naturally within its hillside context, offering sweeping views of adjacent vineyards and a beautiful lake beyond. The homeowner requested a home small enough for two but adaptable enough for remote work and hosting occasional guests. Equally important was the commitment to honor the site’s natural beauty by providing a sense of comfort without extravagance.
Our design approach centered on three core elements: a central wing for relaxation, a guest wing doubling as a workspace, and an owners’ suite wing. The central wing, embracing the hillside’s primary vista, houses living areas and a library overlooking the scenery, while functional spaces were nestled into the hillside behind. Strategically angled guest and owners’ wings frame specific views, creating a series of outdoor terraces that seamlessly integrate with the indoor spaces.
Key design features include carefully curated stone materials at the base of each wing, topped by understated wooden structures with gable roof forms and reclaimed wood cladding. Tall ceilings and clerestory windows ensure ample natural light throughout, crucial given the backdrop of a dense forest of Douglas fir and pine. In the great room, finally, custom full-height windows mounted on hydraulic pistons unfolded outward, seamlessly extending interior space outward onto the exterior terraces.
