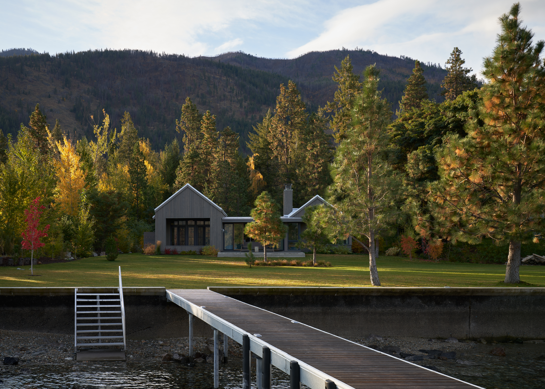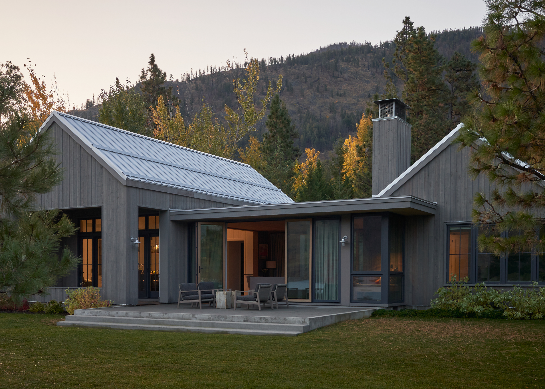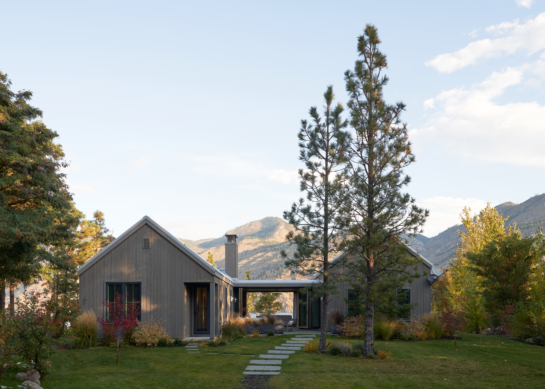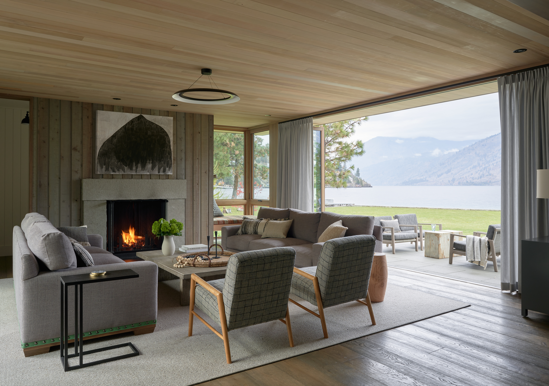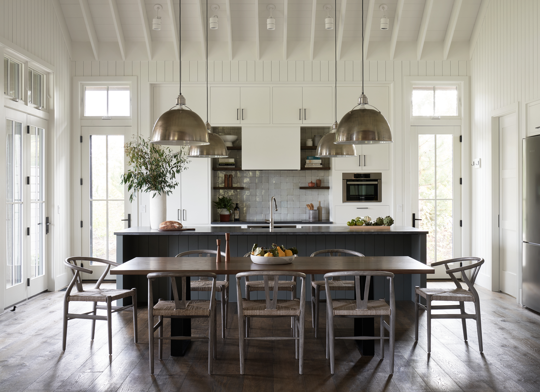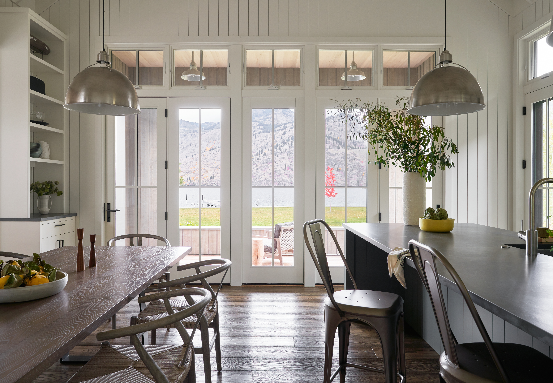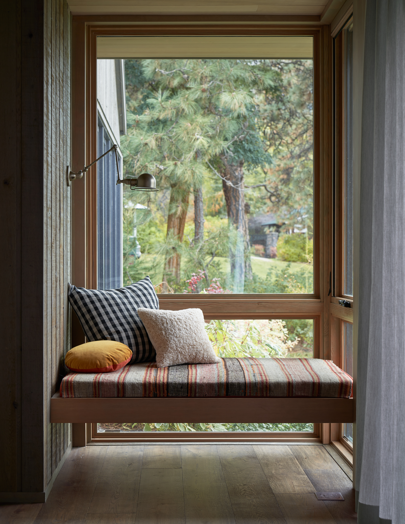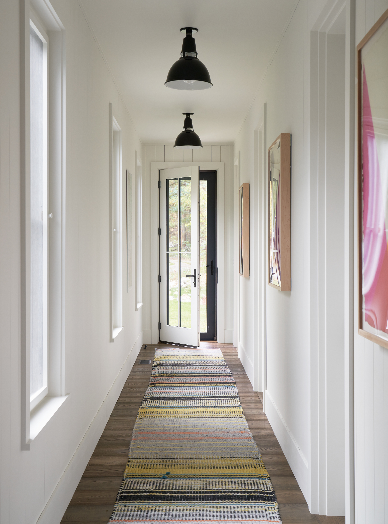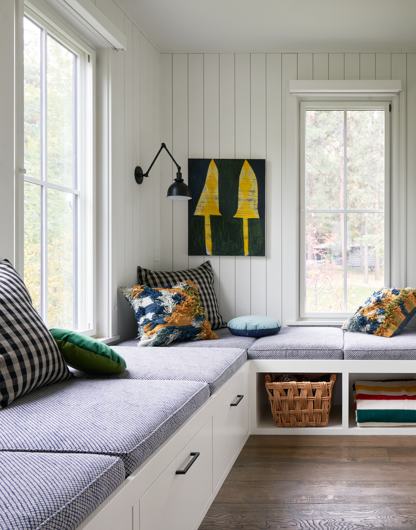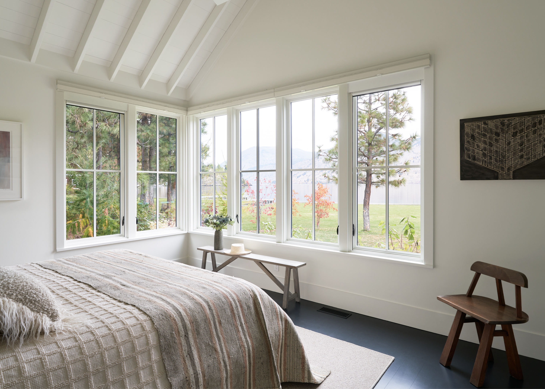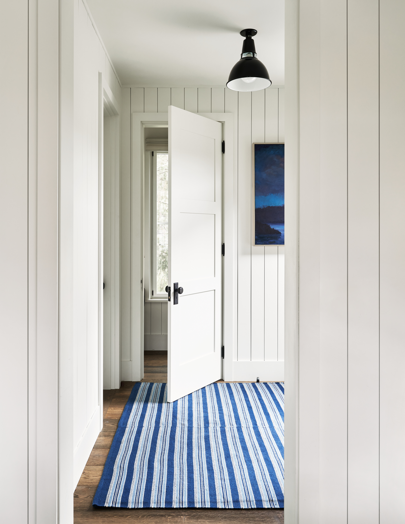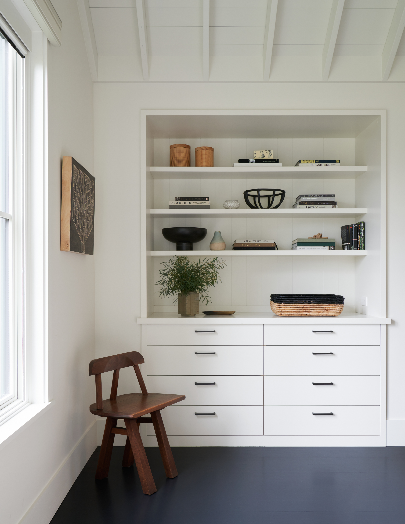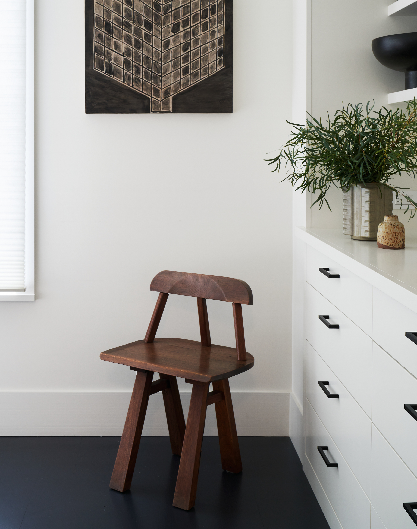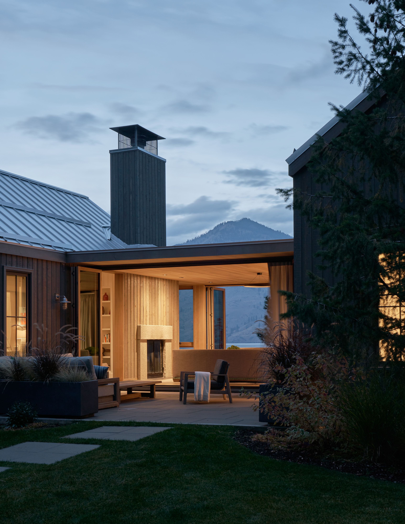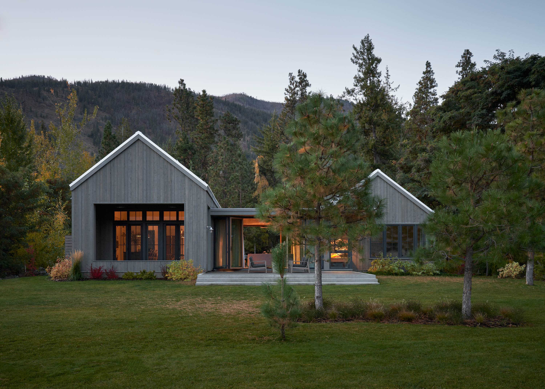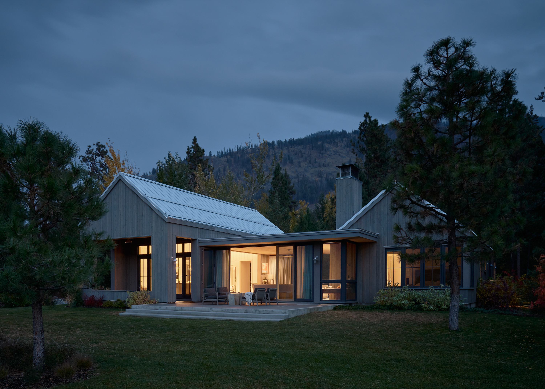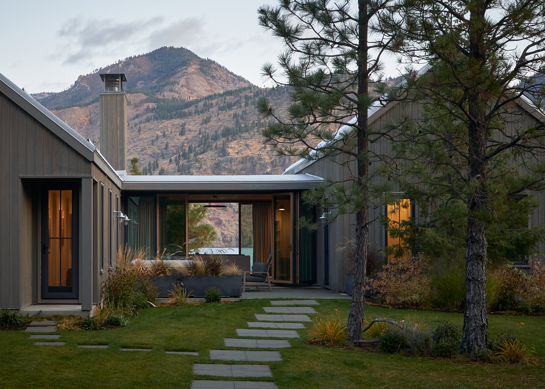
25 Mile Creek
Over the years we have had the opportunity to work with a lot of couples. But working for a couple of siblings was a first. This brother and sister approached us with the desire to create a home that would be shared between their two families. The property was purchased by their parents and has been a treasured destination for decades.
With a new house the clients saw the opportunity to engage the lake and mountains on one side and the hills and forest on the other. Working with vernacular forms on either side of the living room, the building recalls the simple architectural character of the area while affording a living room that is little more than an extension of the gardens on either side. Any two clients present a duality that has to be navigated by the architectural team. In this case, the duality represented more than two sets of ideas but really two sets of family. In some ways the house gave us the opportunity to respond to a broader set of ideas about what the shared home would mean. At once comforting and enclosing, the house is also expansive and fresh.
