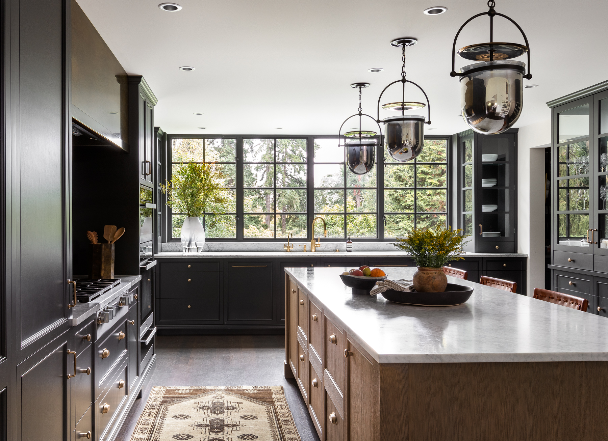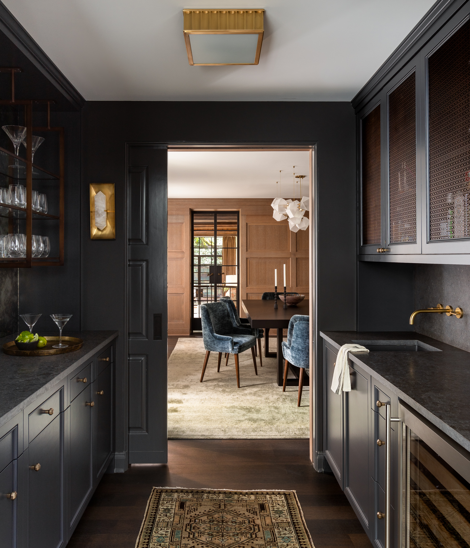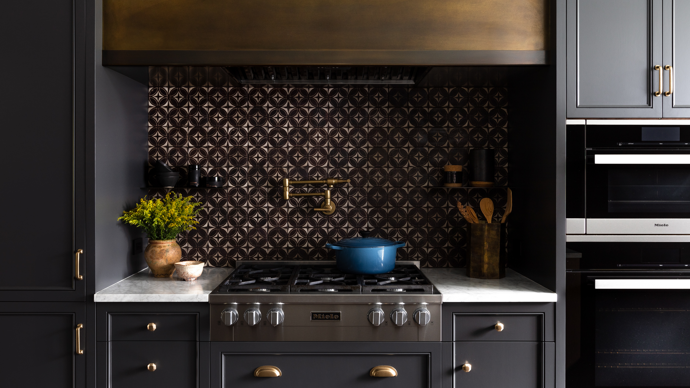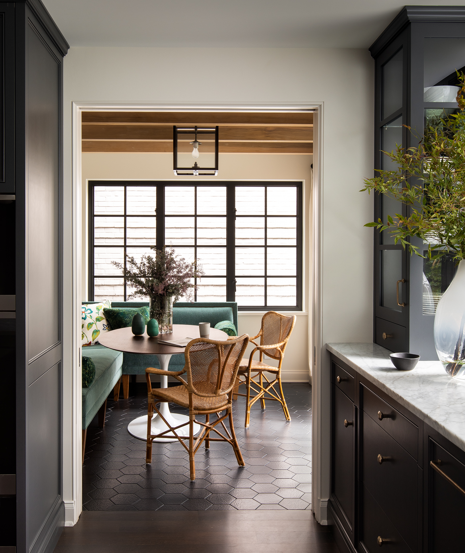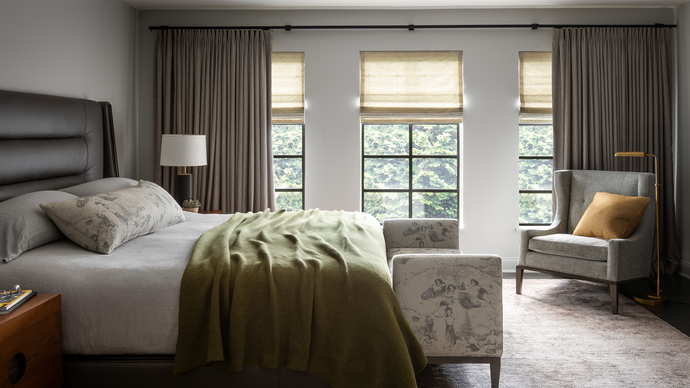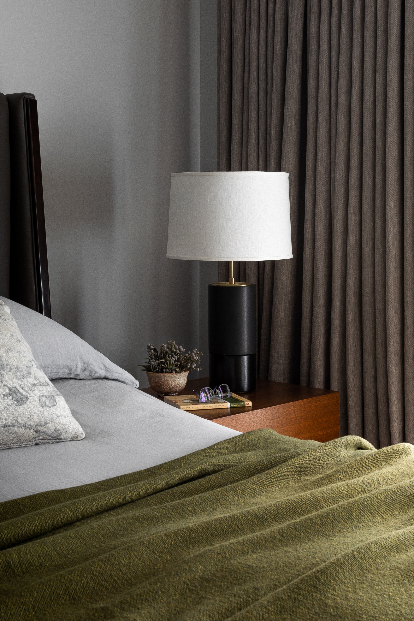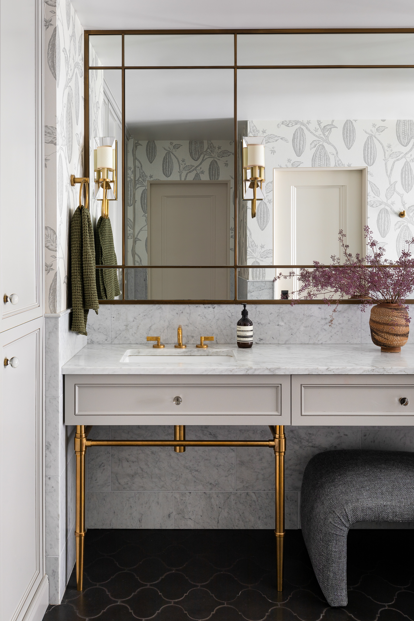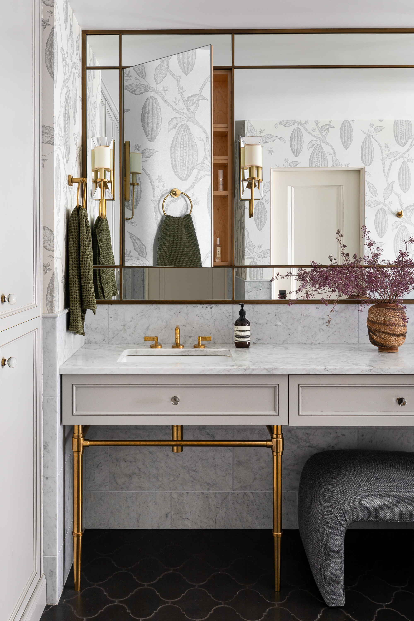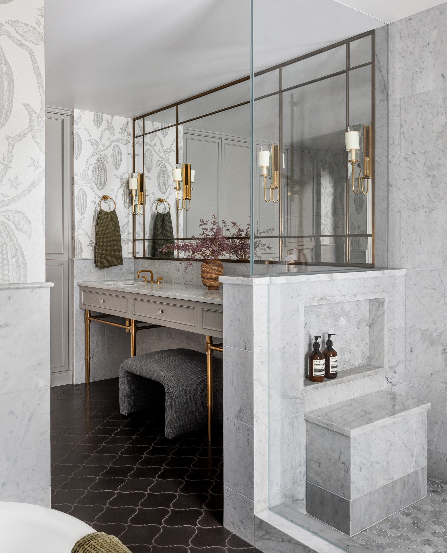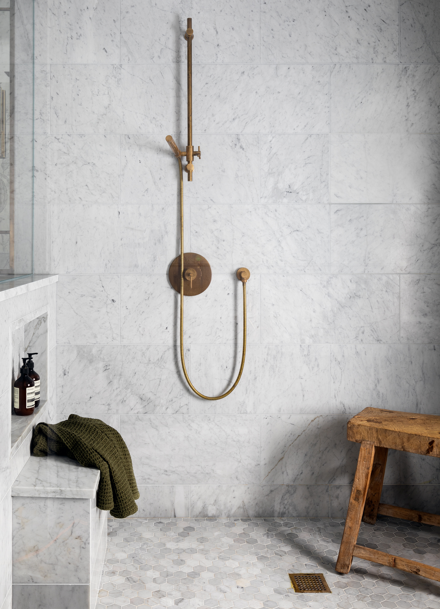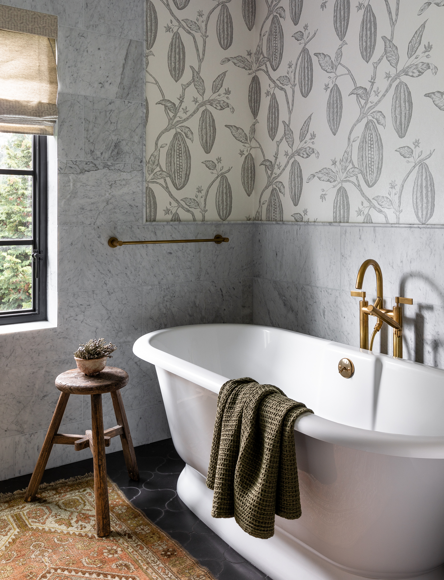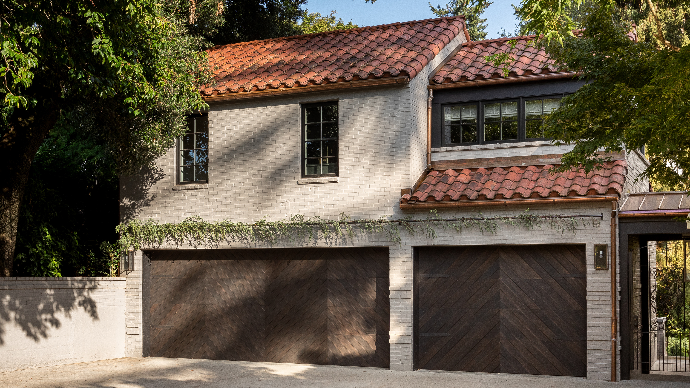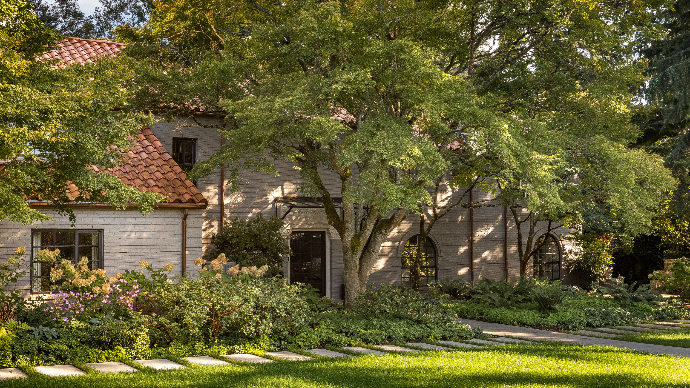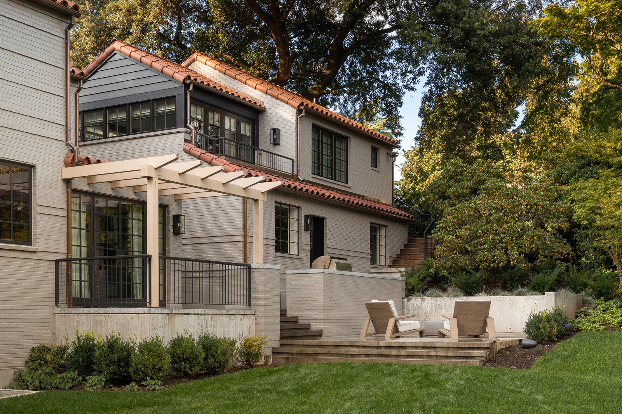
Pries
This house was originally designed and built by Lionel Pries in 1930. He was an innovative designer and architect with an appreciation for design movements of the past, particularly in Mexico. His affinity for the Spanish/Mexican influence can be clearly seen in this house from the clay tile roof to the Mexican themed cast stone lintel over the front door.
Our clients came to us with a desire to improve the inherent qualities of the house while also imparting a modern aesthetic. Additionally, the house was in significant need of floor plan rework to improve circulation and spatial connections for modern living. Several remodels over the years had created a mishmash of stylistic choices and a maze of rooms which had diminished the home’s original character.
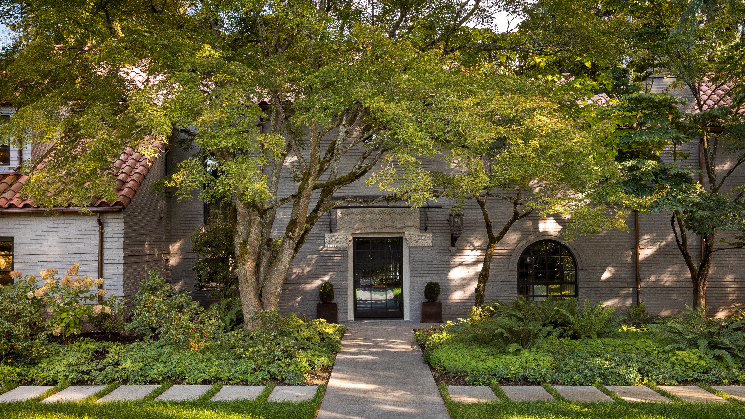
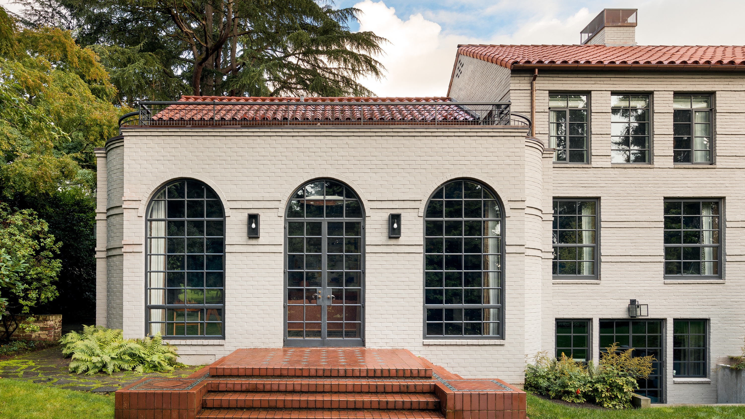
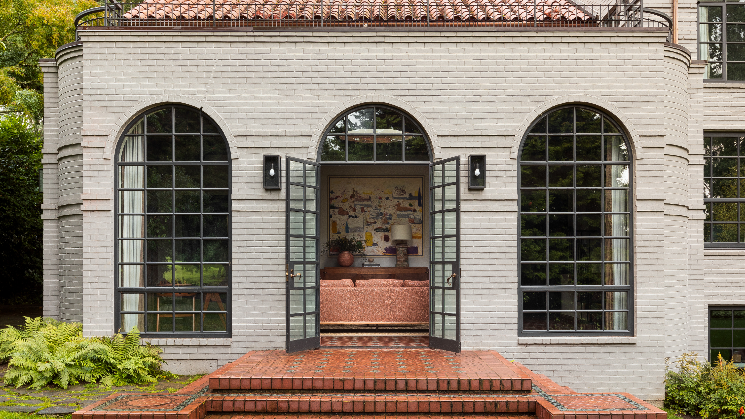
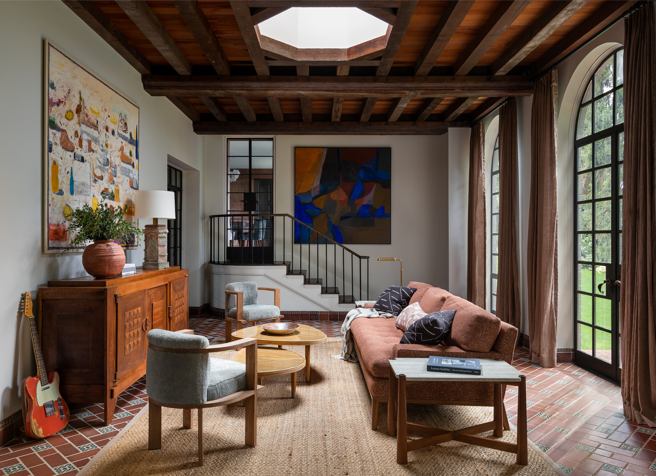
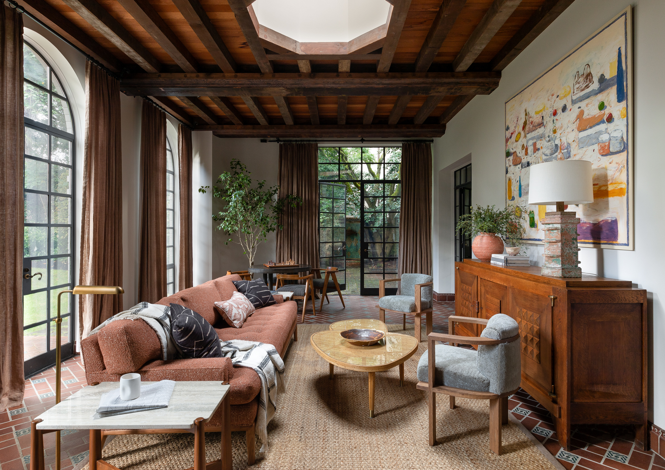
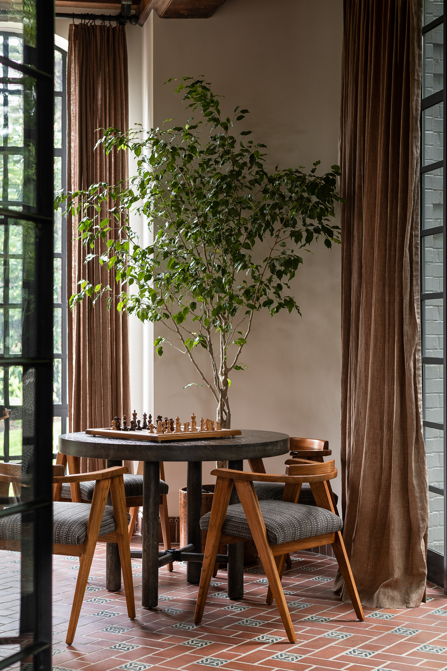
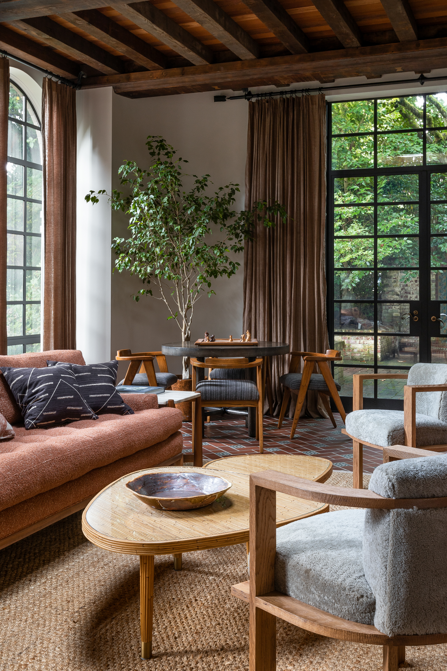


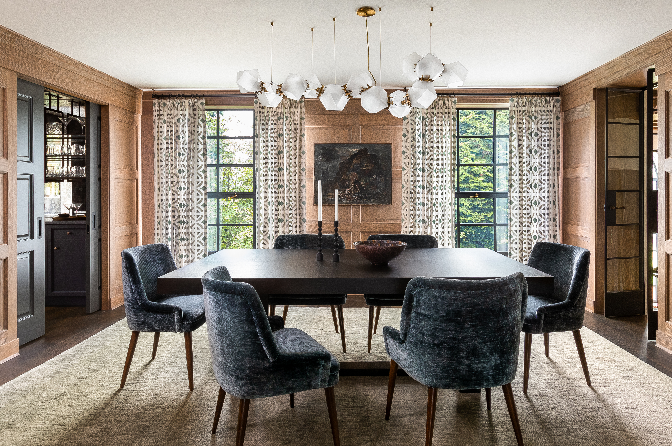
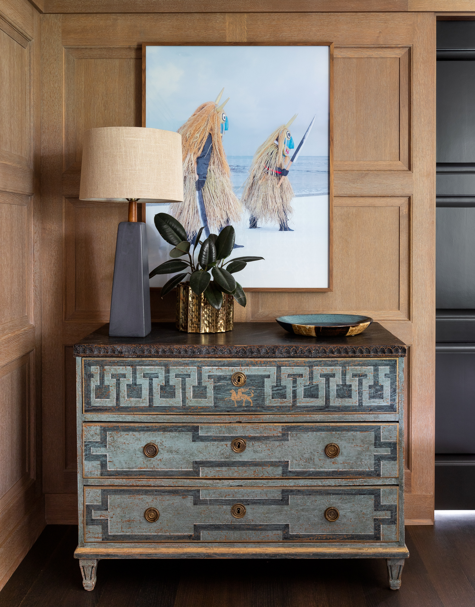
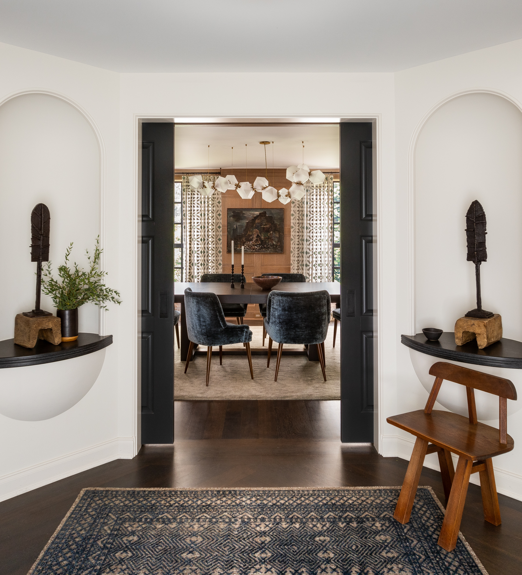
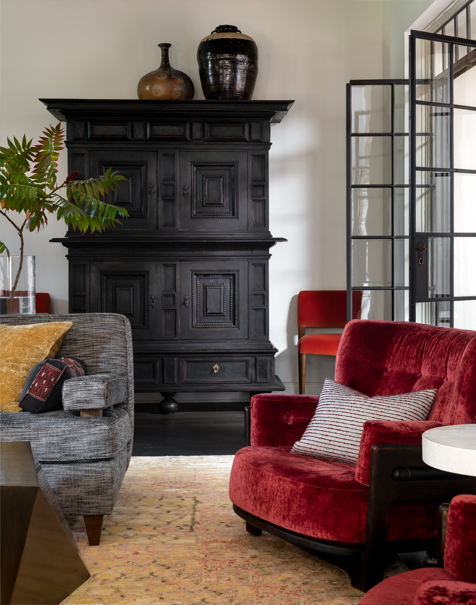
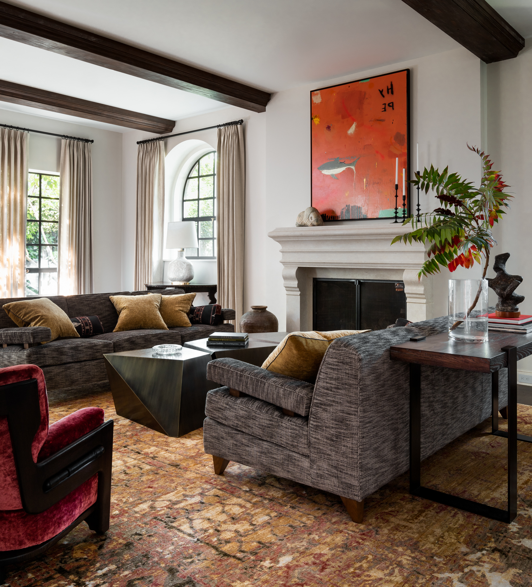

Drawing from the historical influence imparted by Pries, Hoedemaker Pfeiffer drew from our favorite elements of Spanish + European design to create a unique aesthetic that felt true to the original house while also being fresh and modern. A large addition was added at the back of the house to make space for the larger kitchen, new sunroom and butler’s pantry, along with an additional bedroom suite on the second floor. Additional tweaks were made throughout the rest of the house to create a modern floor plan all the while paying special attention to blur the lines between the old and new. New materials such as steel windows, brick and clay roof tiles were carefully selected to blend in with the existing materials of the house.
Though the house is in a historic, traditional neighborhood in Seattle, the client wanted the interiors of the house to be anything but. Each room is sprinkled with midcentury standouts such as Guillerme et Chambron, Charles Dudouyt, Arne Norell and others. Sitting among colorful artworks from a variety of time periods and genres, the vibe of the home is far from conventional.
