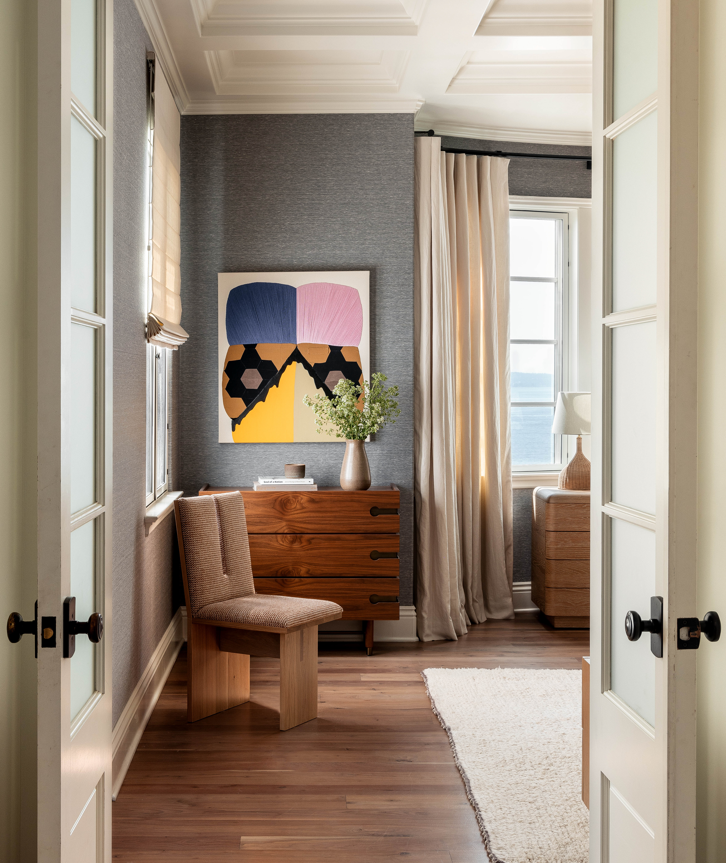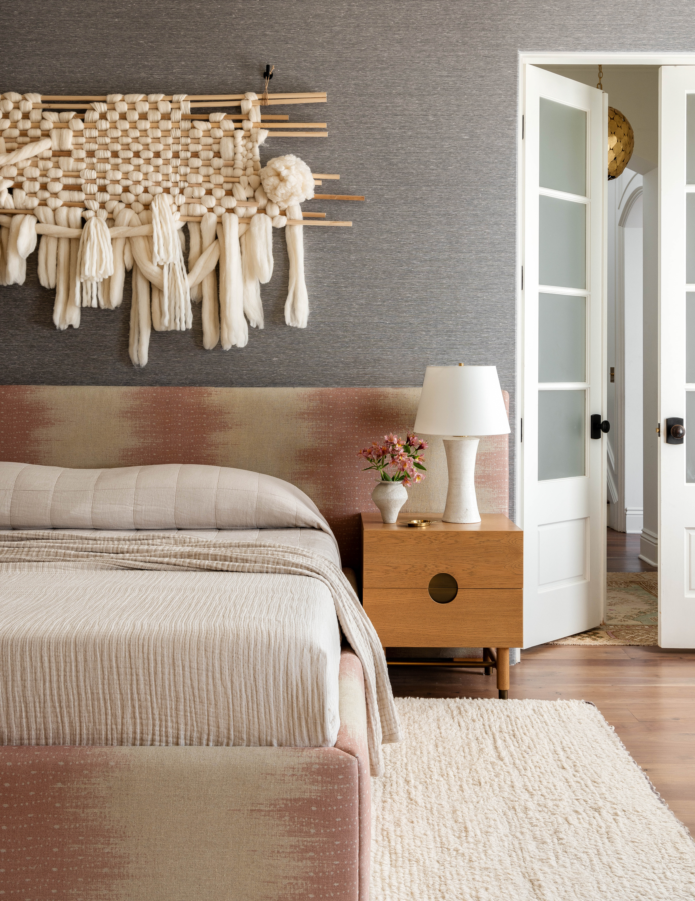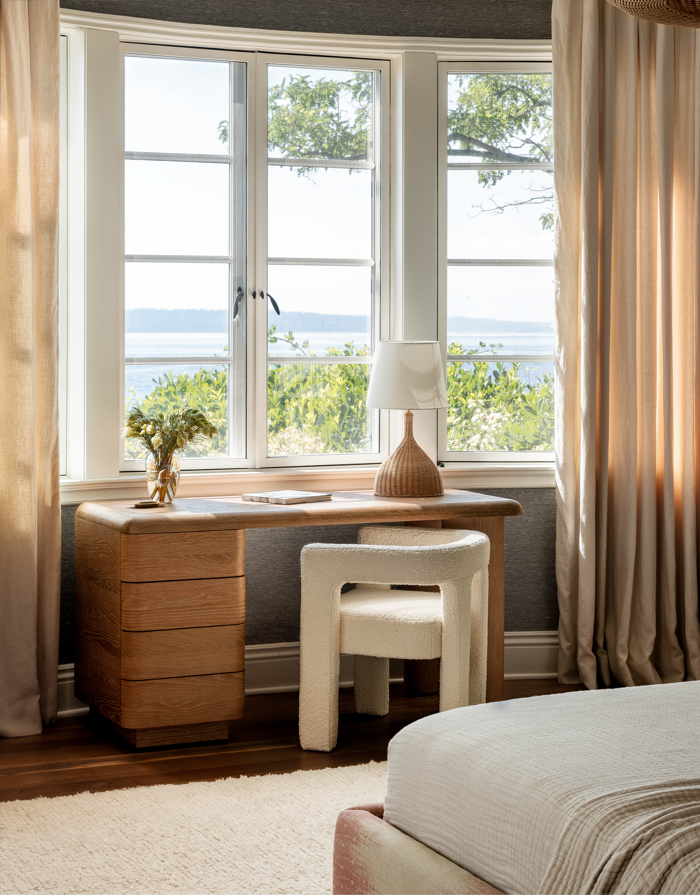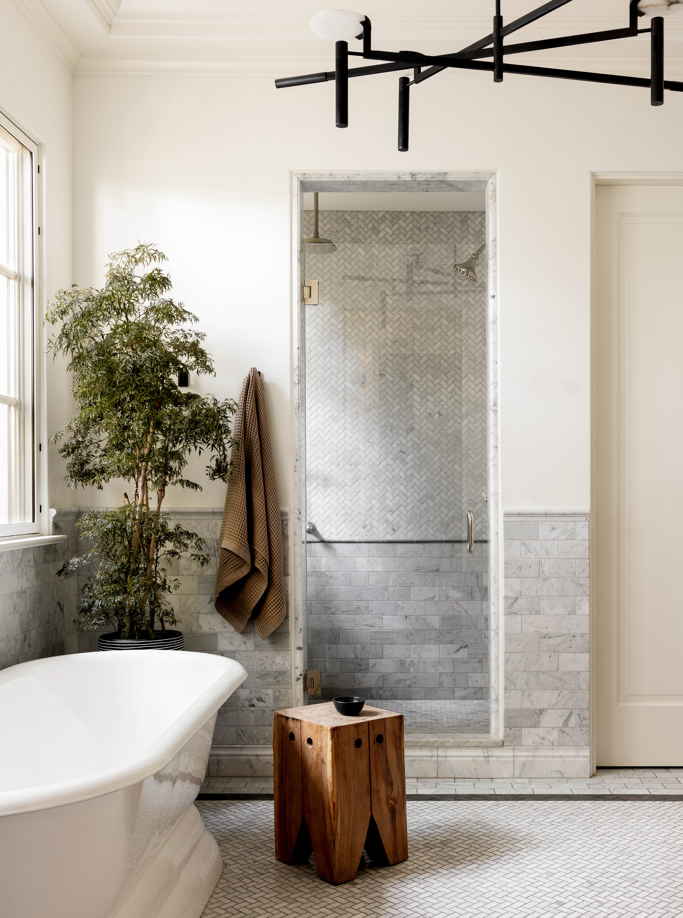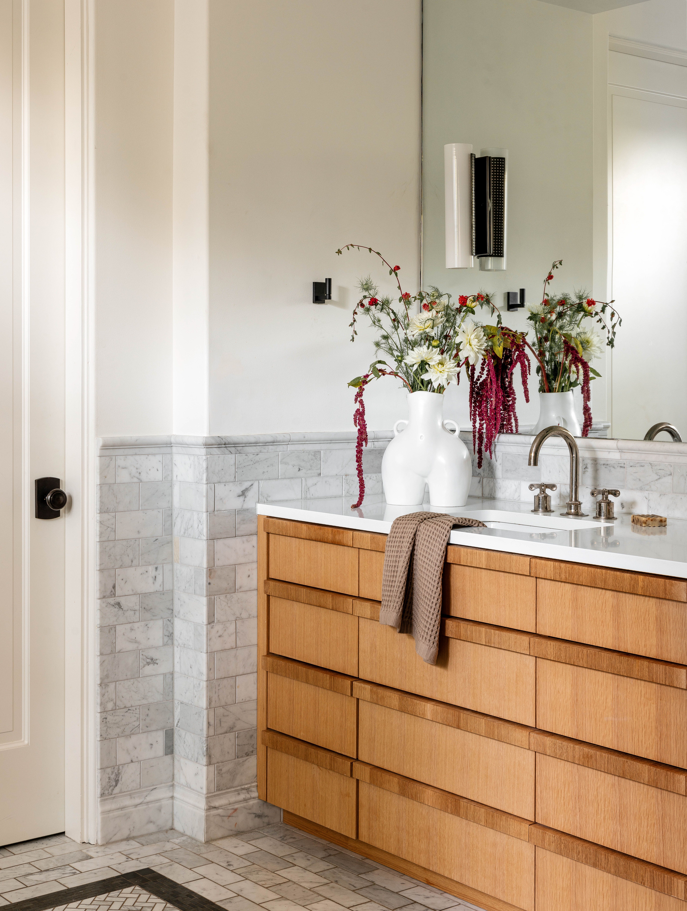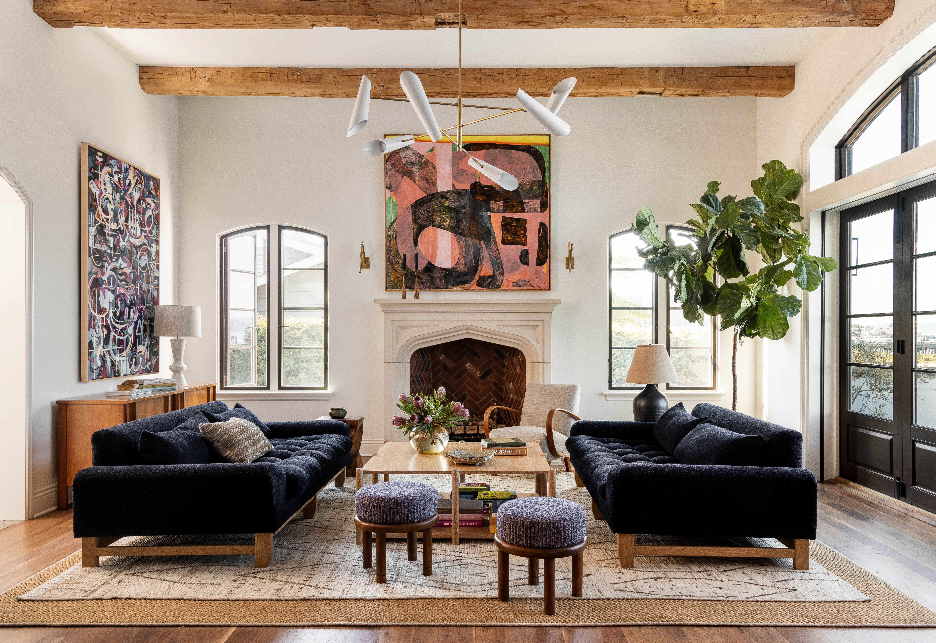
Lincoln Park
Our clients are from the Pacific Northwest but spent years living in Los Angeles. They wanted to emulate the relaxed, easy living ethos of LA and our goal was to transform the traditional interiors of the home to a fresh, California aesthetic. We strove to make the interiors feel casual and welcoming, using textiles and materials that would patina well with the heavy use of their young family. Materials specified were natural (linen, terracotta, oak), forgiving in color (indigo sofa textile to hide potential marks from kid’s artwork created nearby) and the walls were cloaked in a warm white which created a perfect backdrop for colorful artwork and soft lighting.
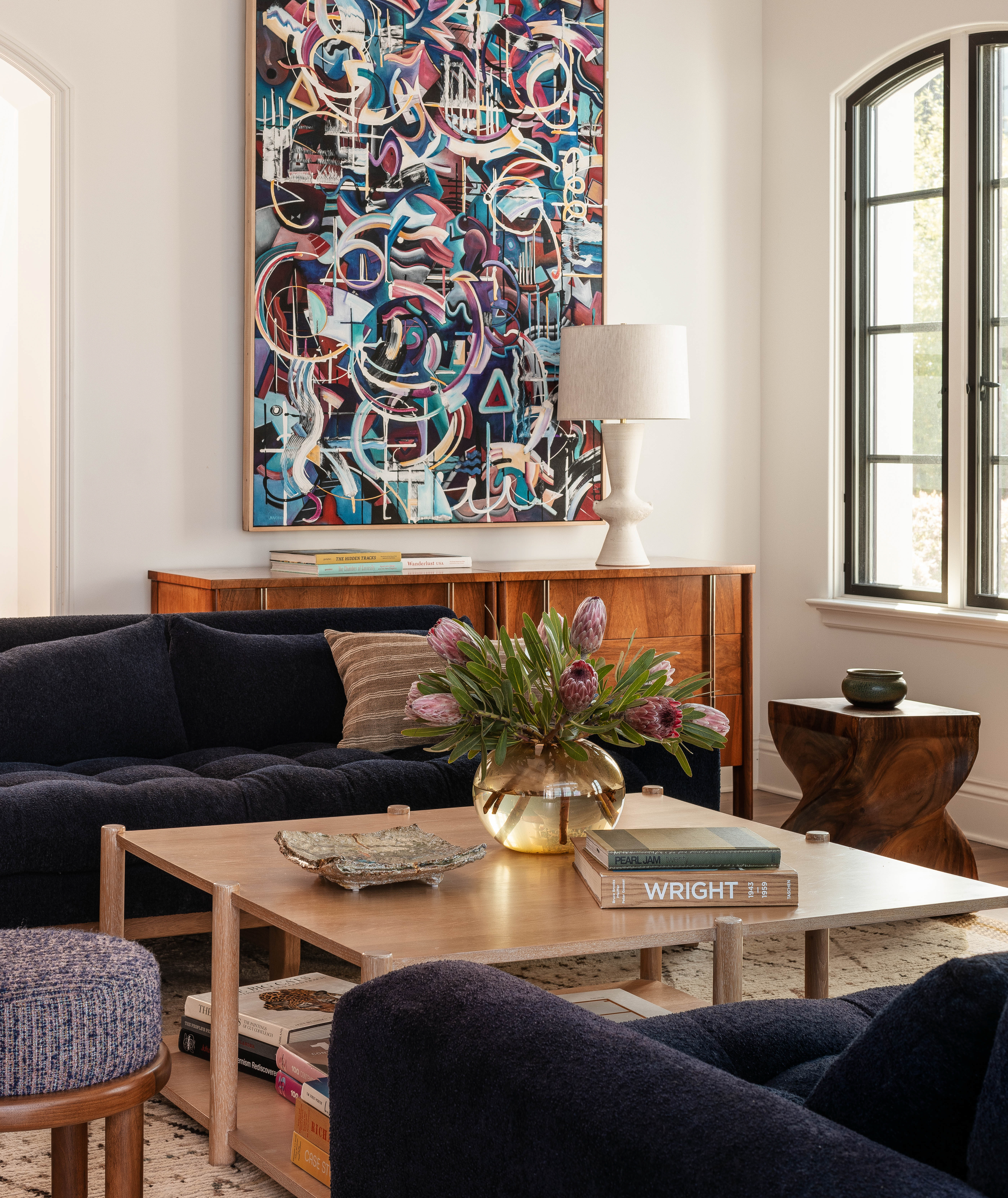
The kitchen was completely gutted and outfitted with a new ceiling height range hood wrapped in plaster, white oak cabinetry and panel front appliances. We rotated the new island ninety degrees, so those prepping a meal could face the seating group across the room or help their kids with homework questions from counter stools or dining table; the marriage of beauty and function was woven throughout the home and the kitchen was no exception.
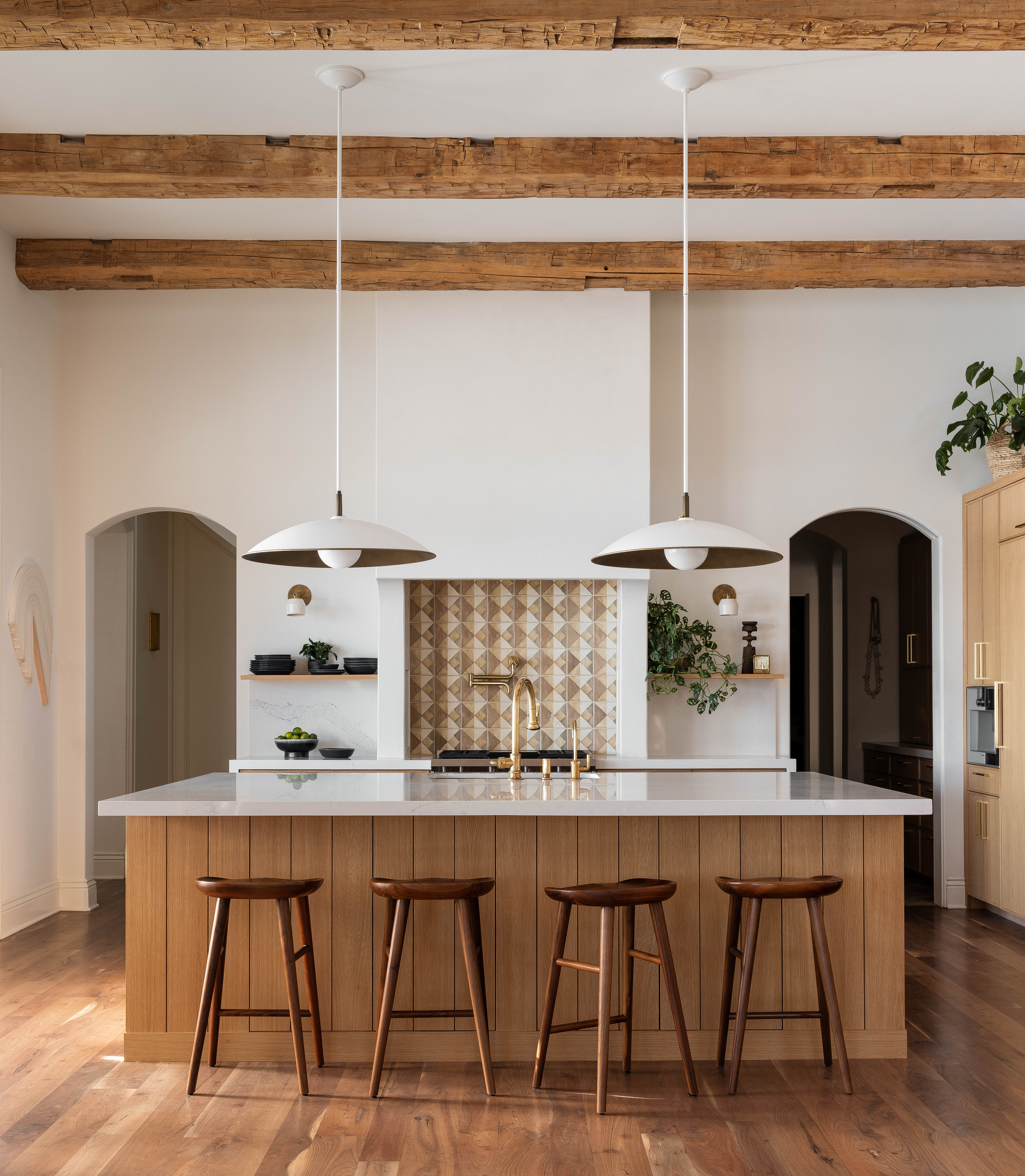
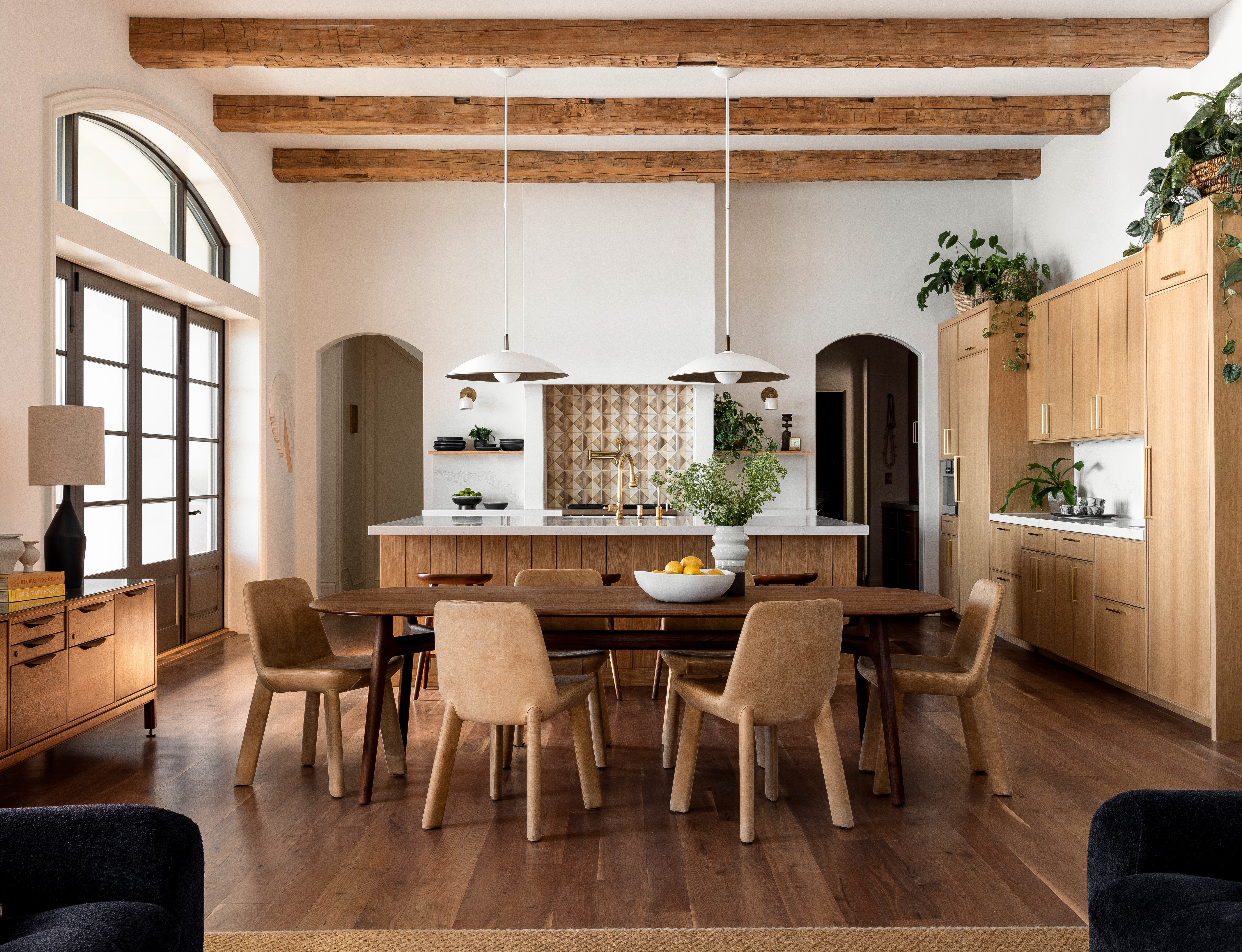
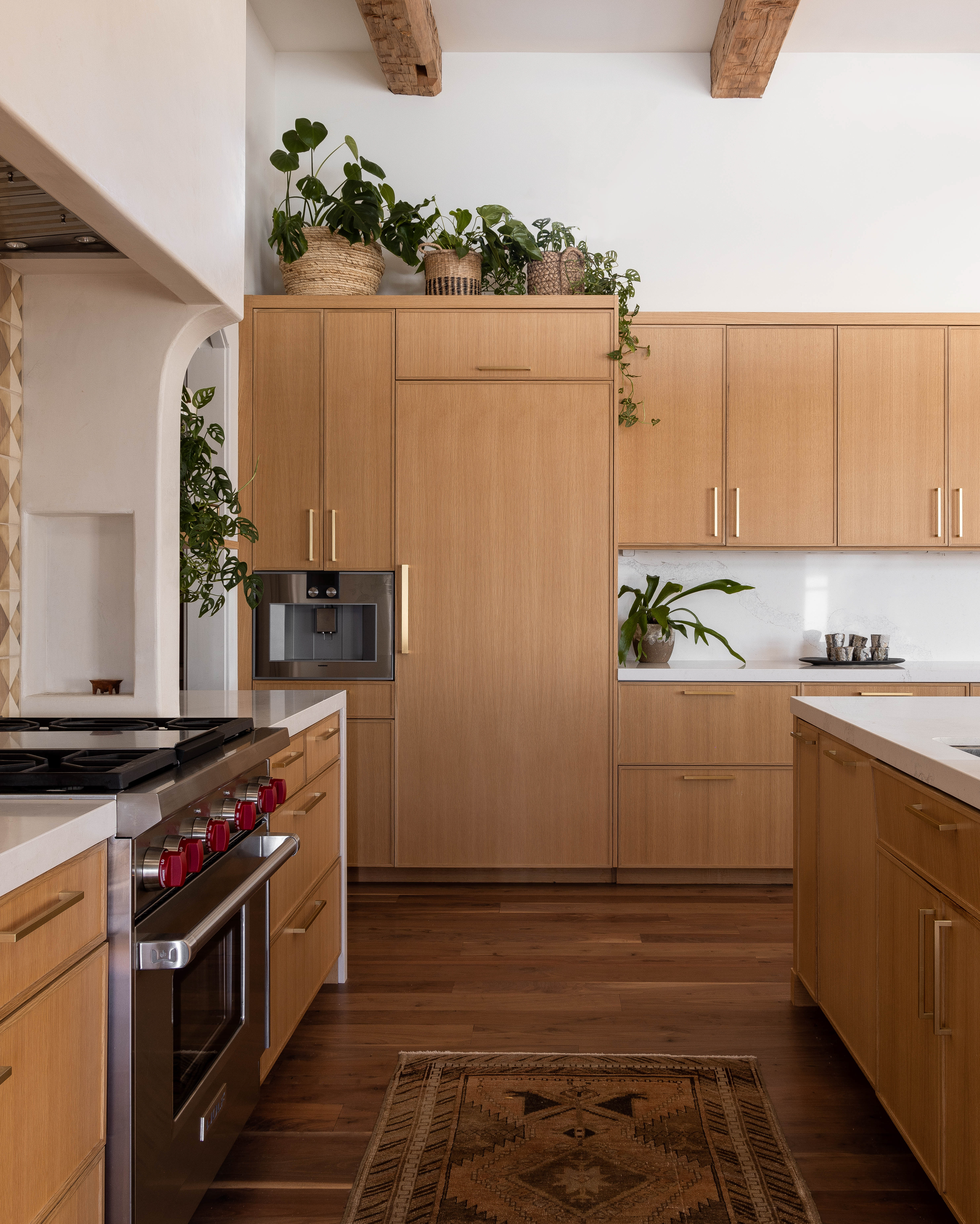

One of our many tasks was to shift the space to fit the youthful personalities of the family living there. The interior and exterior of the house were brightened with paint and the floors refinished from dark and shiny to medium and matte. Lighting was a critical element for the project; existing fixtures were heavy, ornate wrought iron, so we selected new fixtures with aged brass finishes in playful, light shapes.
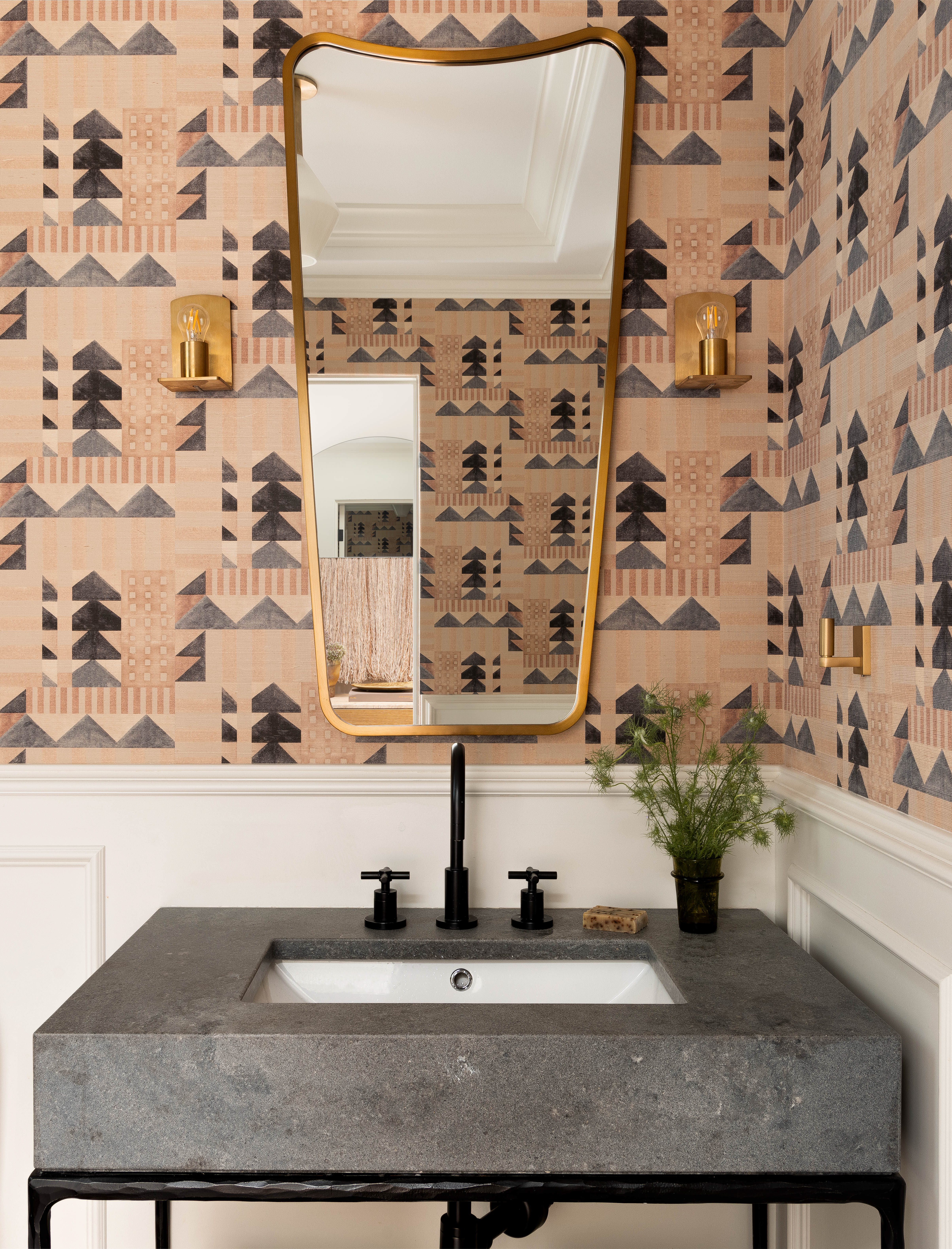
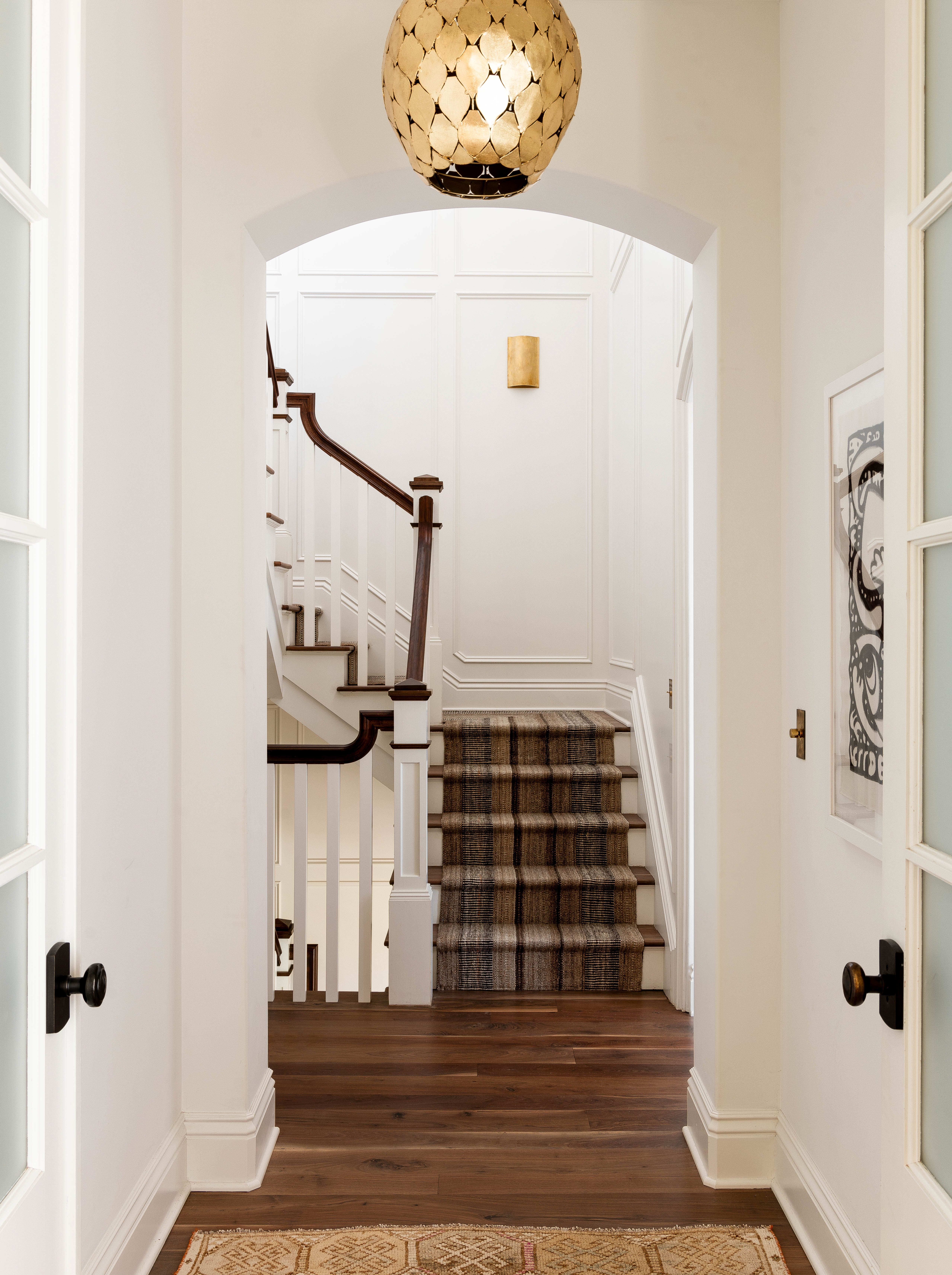
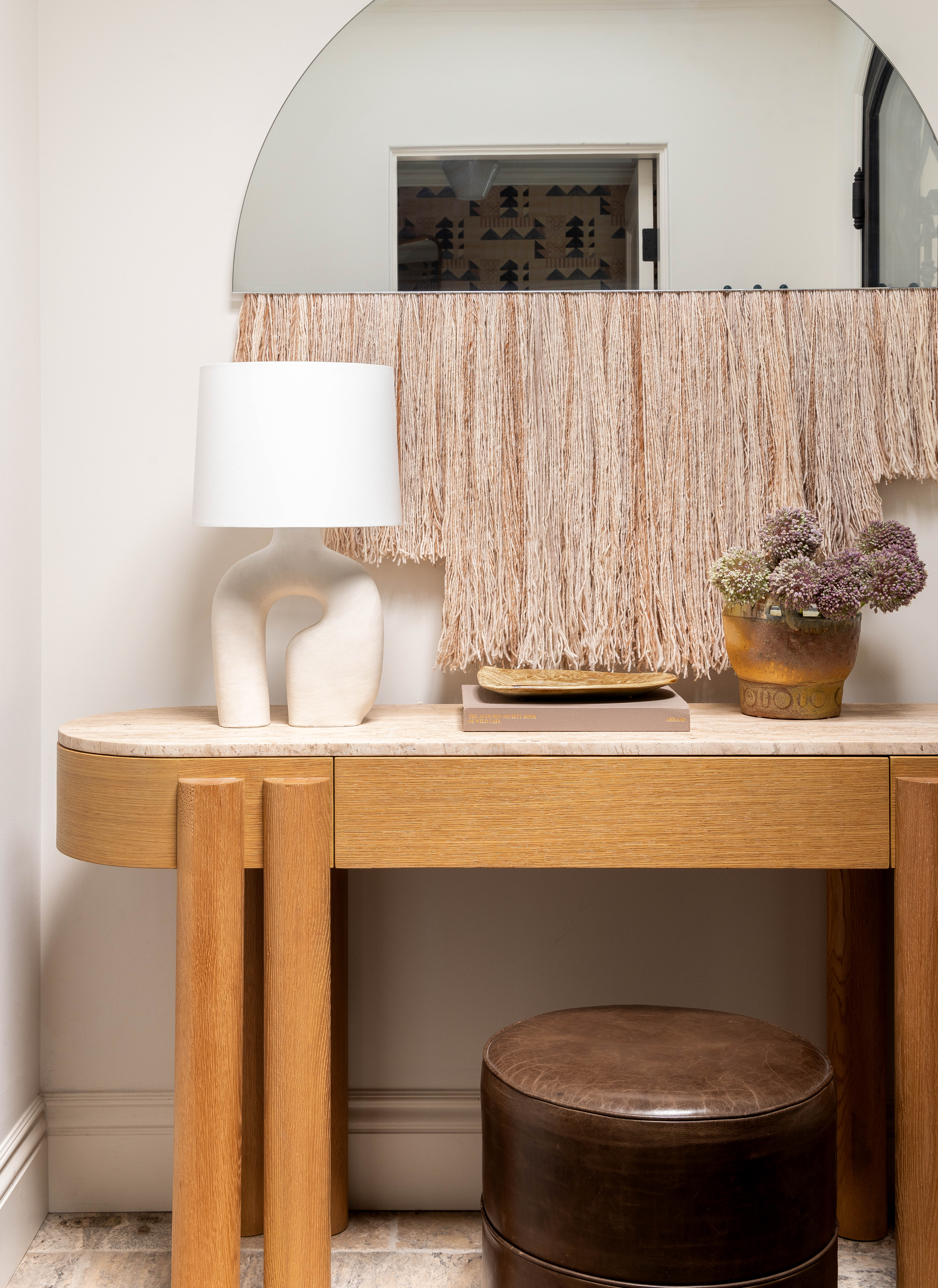
The primary suite was intended to feel like a spa retreat; the palette has muted tones of ivory and beige, with bits of soft pink. Upon entry, a beautiful piece of art by Amanda Valdez sits above a black walnut chest. The walls are wrapped in a textured grass cloth wallcovering and a custom bed was fabricated to span the entire wall, outfitted with integrated electrical outlets for the bedside lighting. Above the bed hangs a hand-woven wall hanging supported by wooden dowels.
