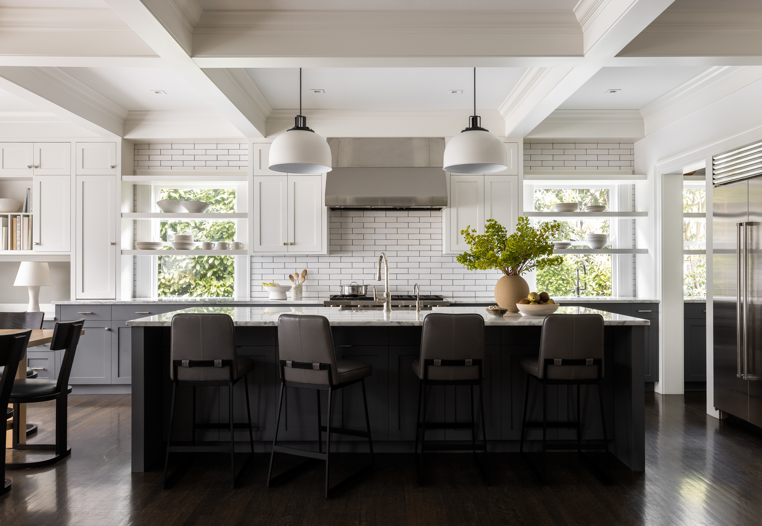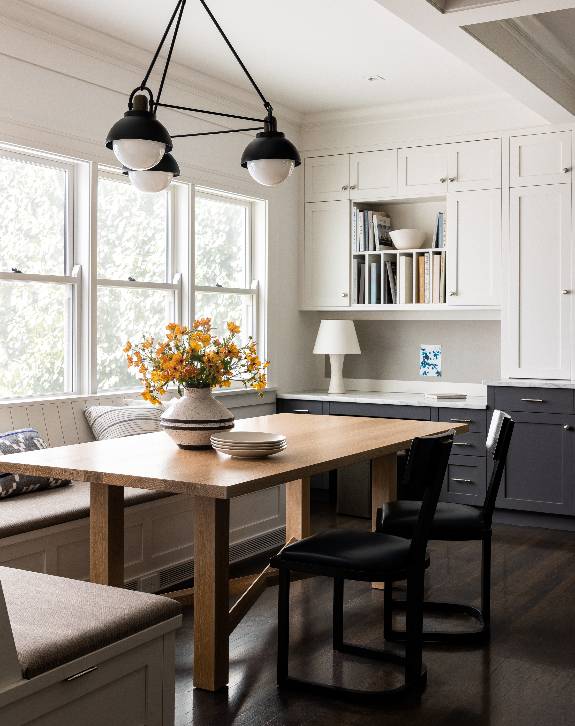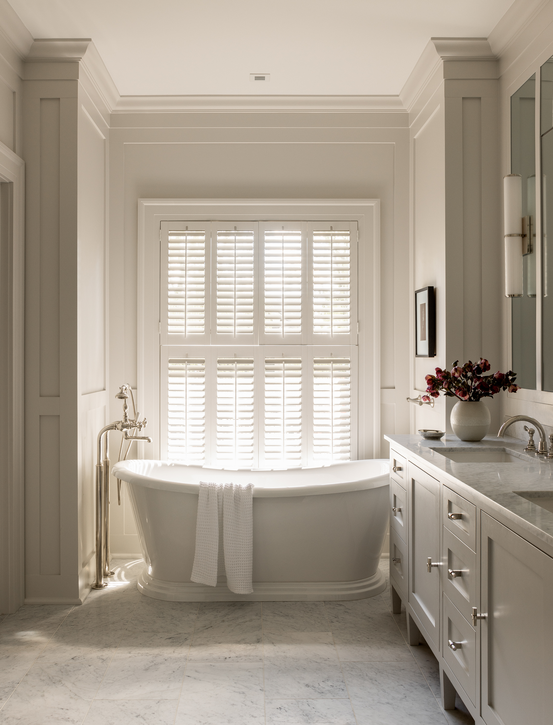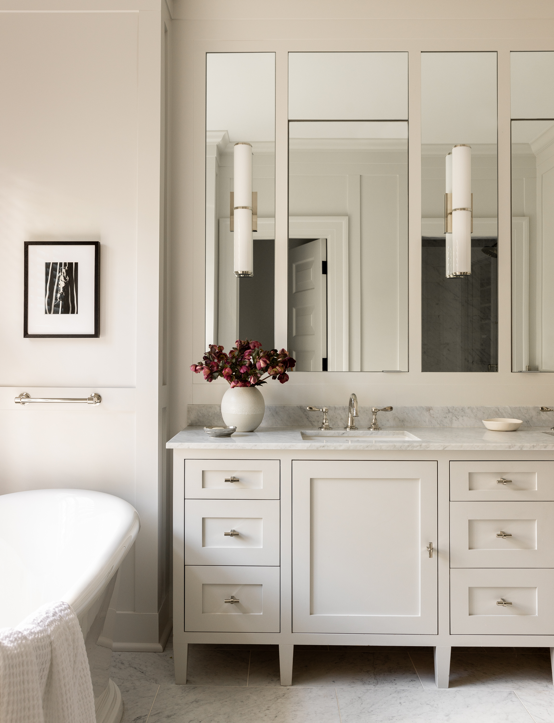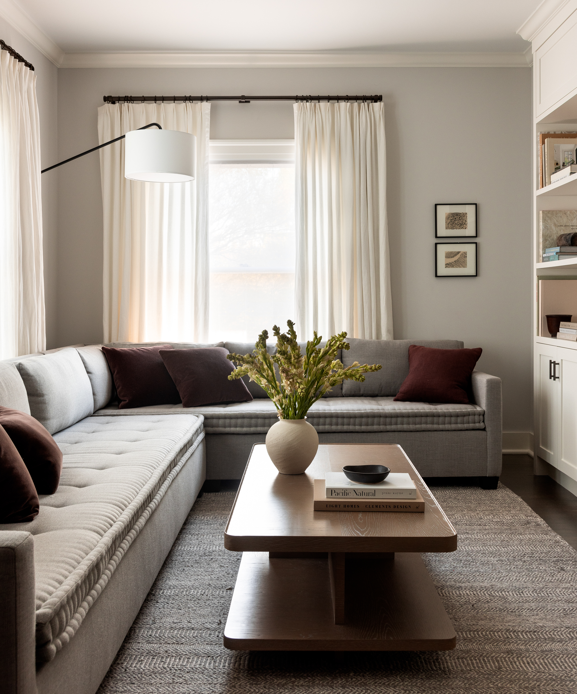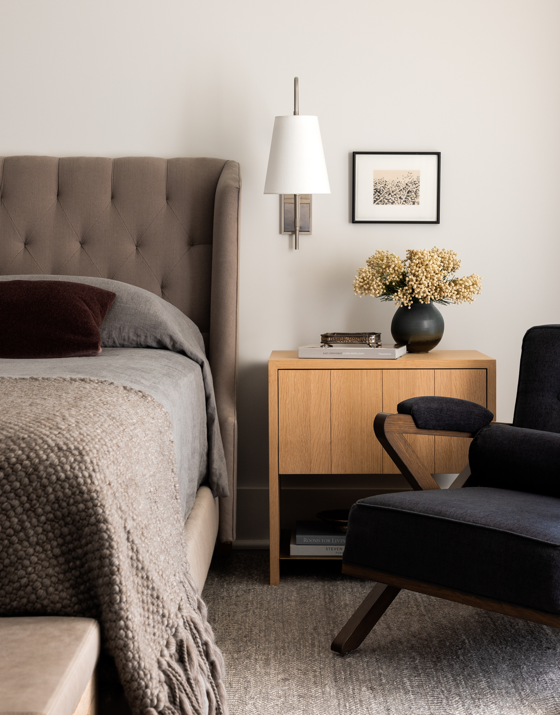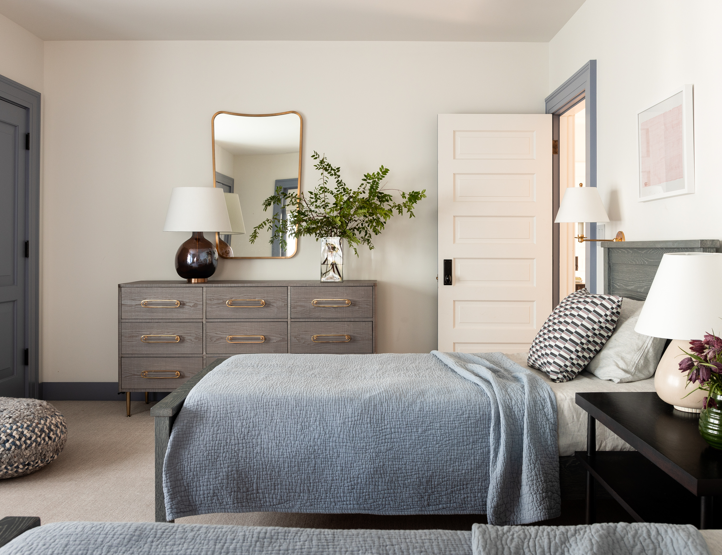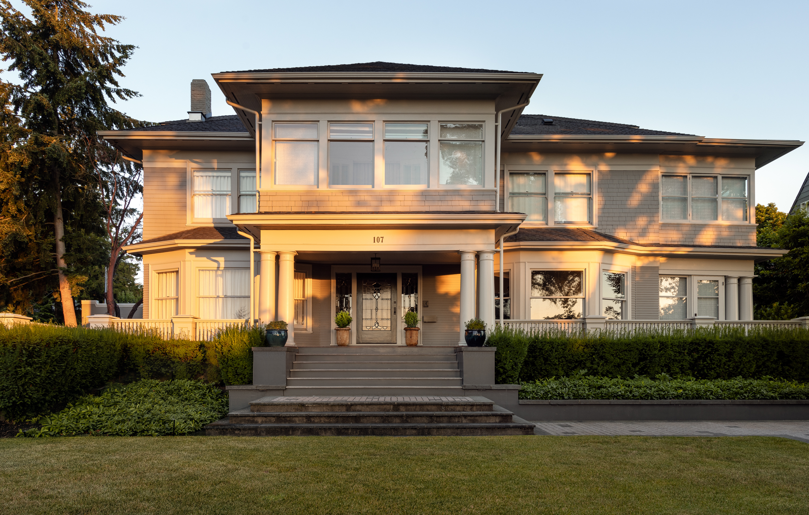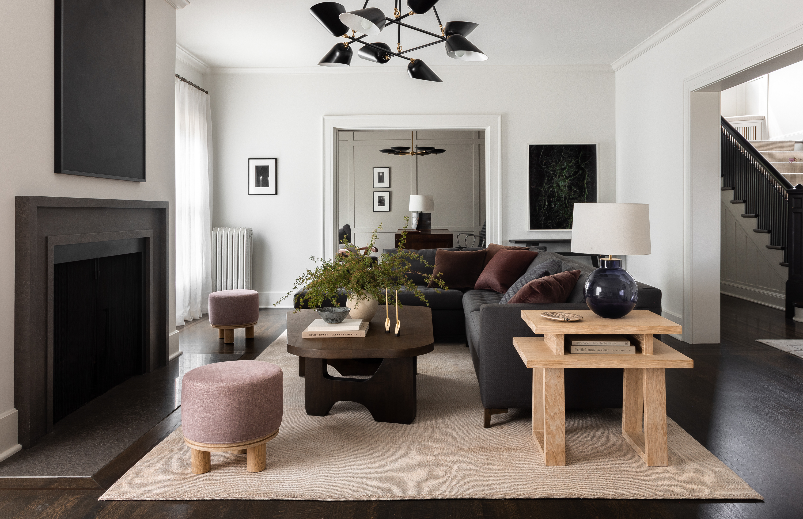
Lake Park Residence
The Lake Park Residence, located at the crest of a slope overlooking Lake Washington, was remodeled as a modern family home for active parents and three young children.
Once the residence of an early pacific northwest timber magnate, the shingle-style house was dark and harkened to an earlier era of formal, closed spaces. Previous renovations had removed or obscured the original details with dark woods and heavy materials. With a focus on bringing openness and luminosity, the renovation reconnected spaces, opened views to the lake and brought light into every room.
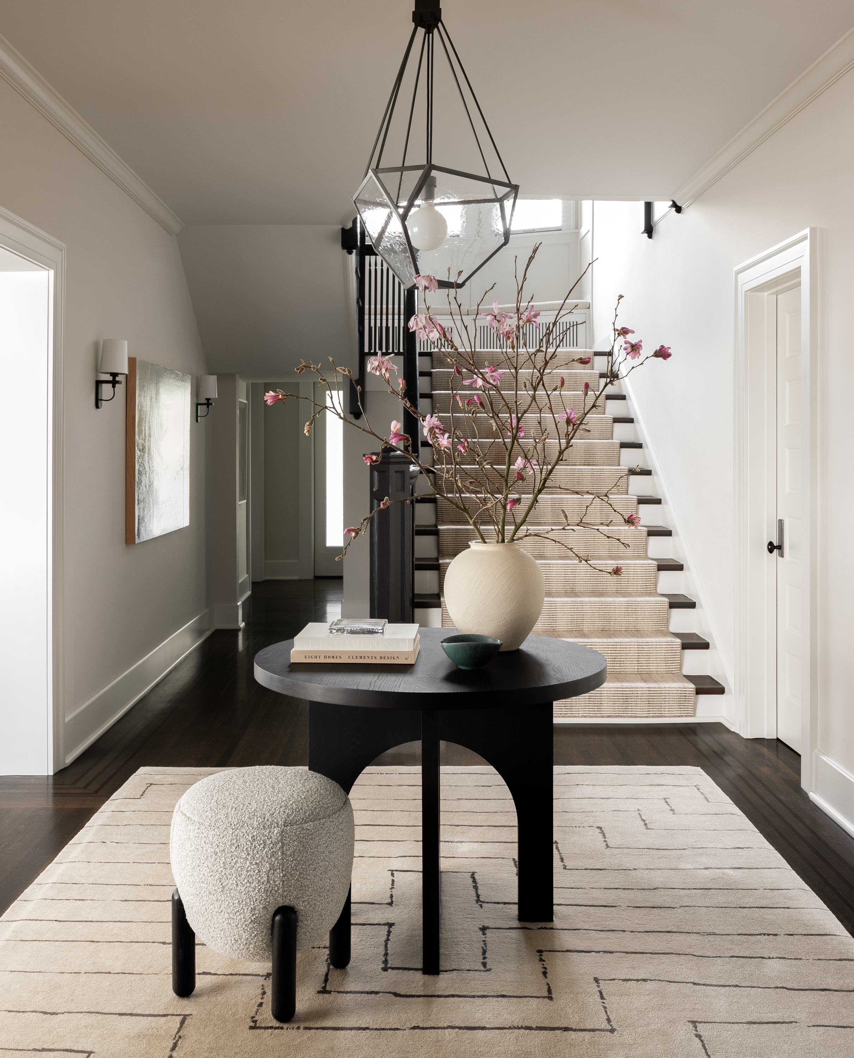
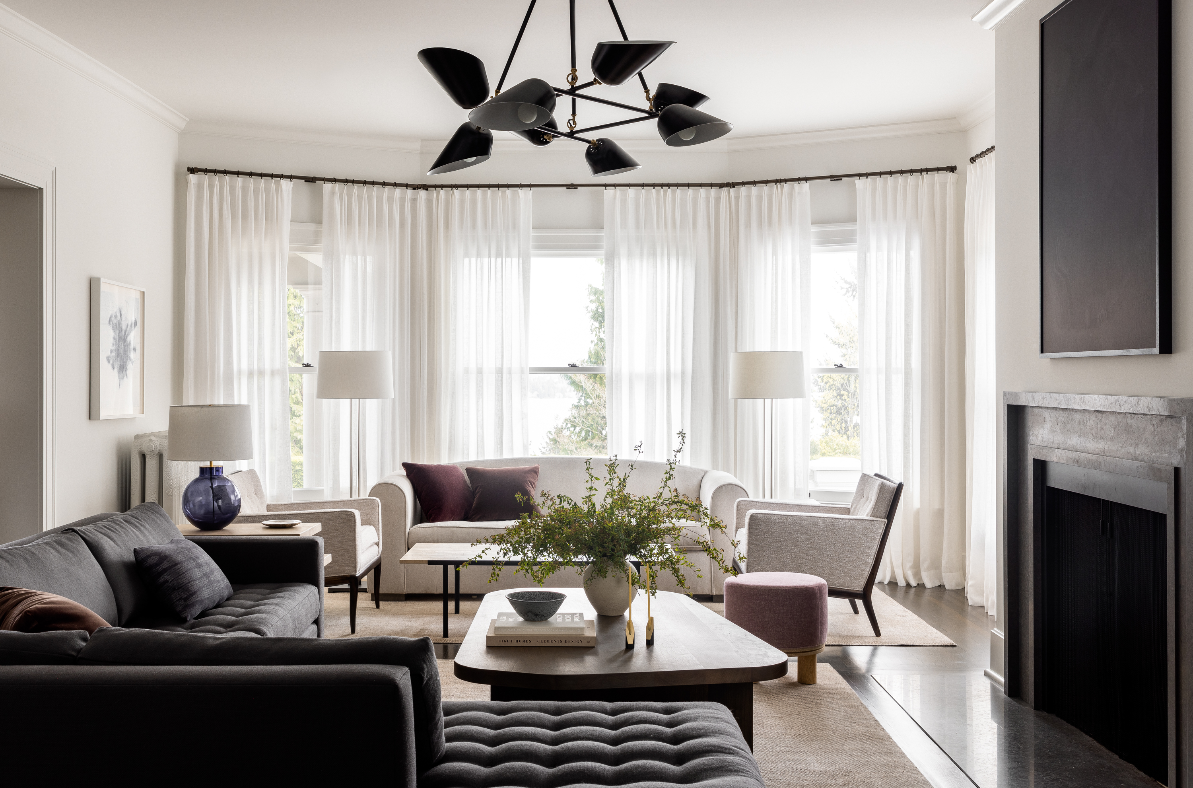
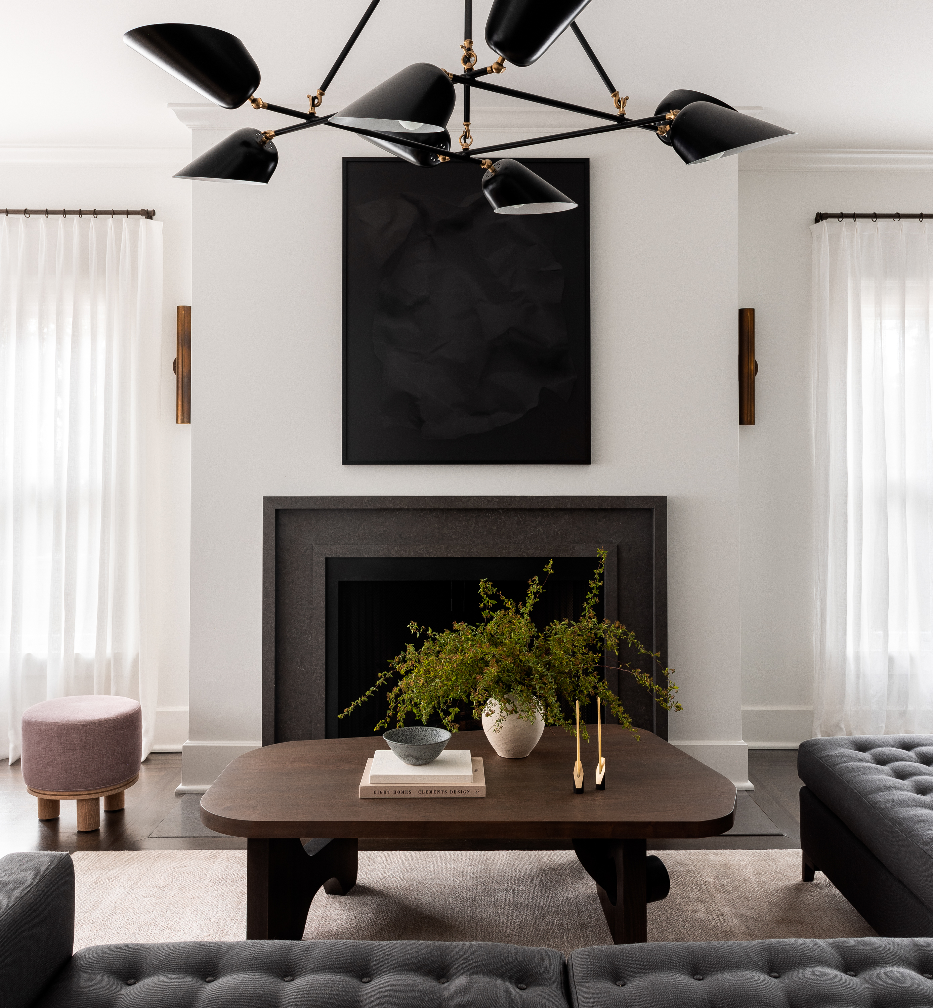
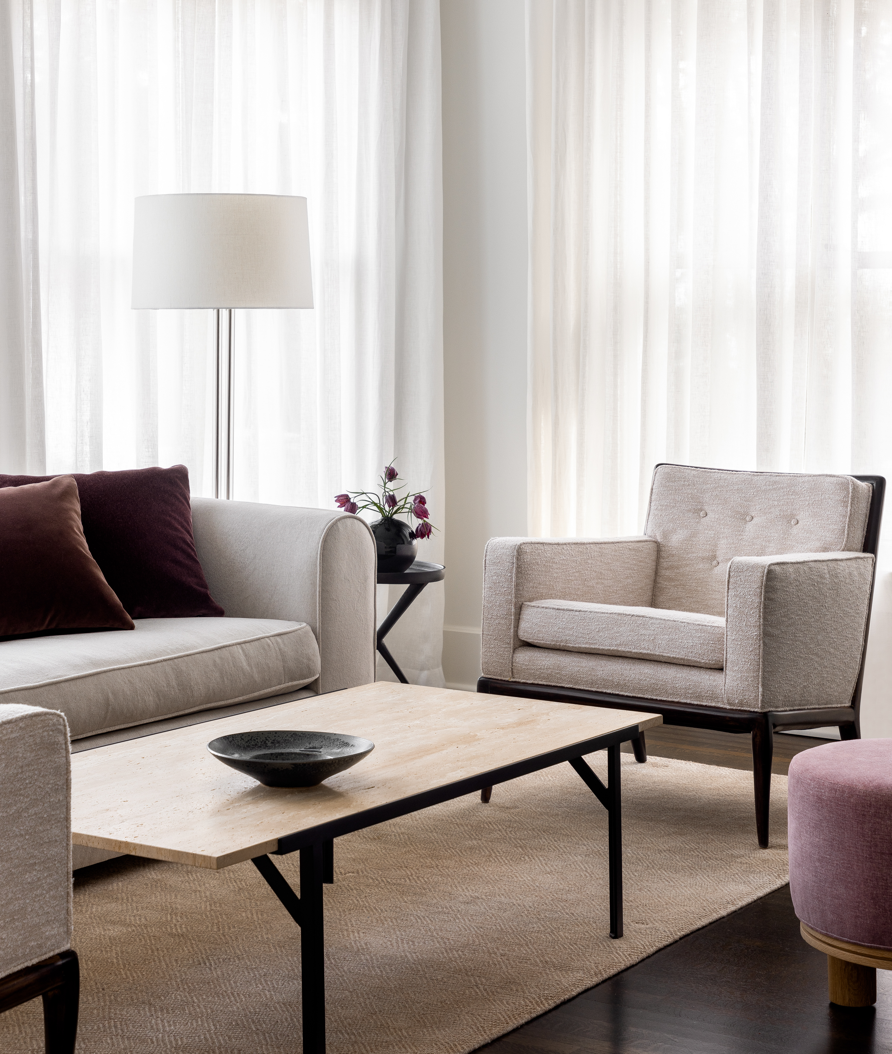
A hidden library and underutilized sun porch were repurposed into his-and-her home offices. These spaces brought interconnectivity to family time and business. Then during the pandemic, these spaces provided much needed flexibility to support work-life balance and juggle the new challenges of remote work, school and childcare.
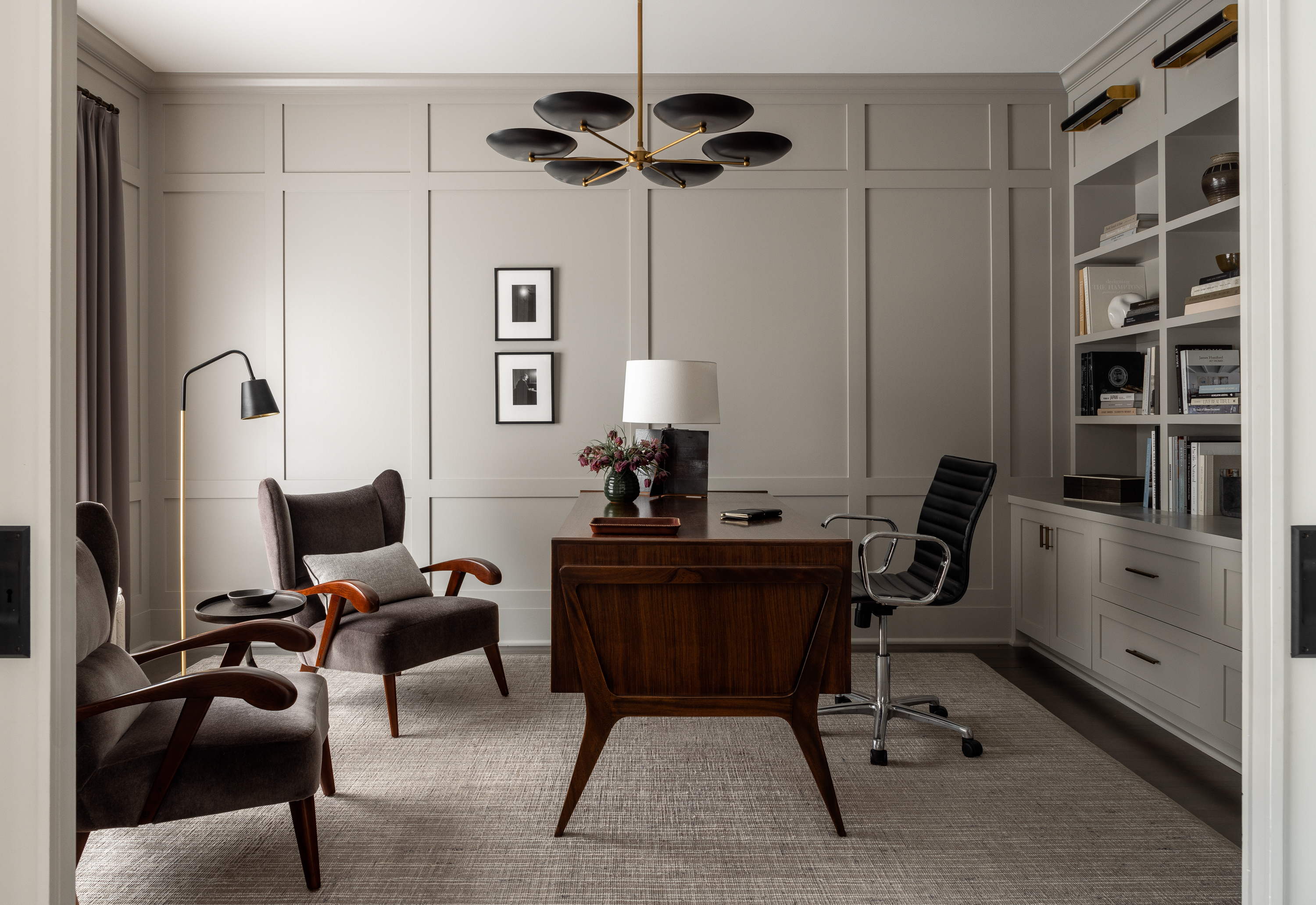
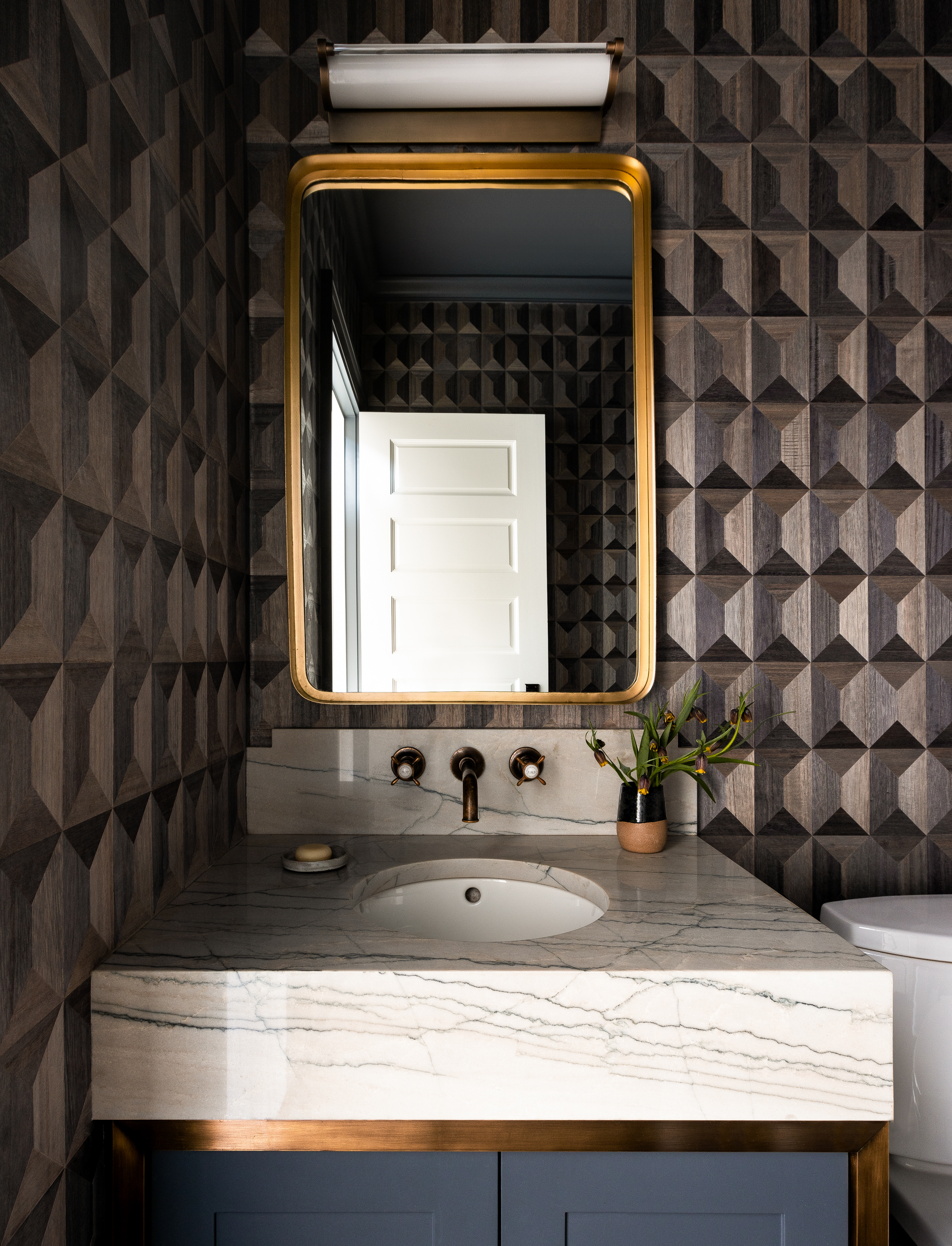
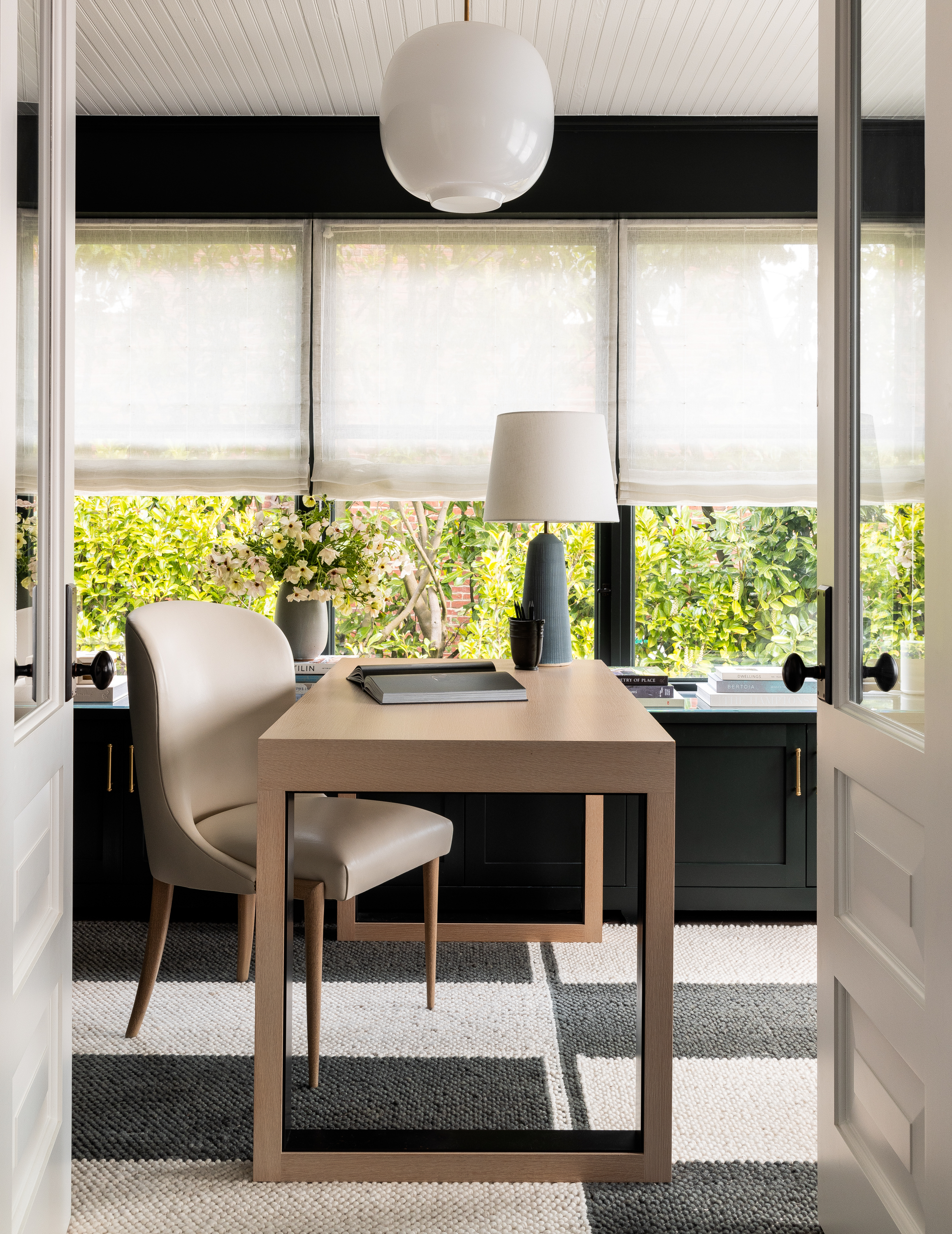
The design sought to embolden each space with a new freshness while restoring important historic details. Crisp and modern furnishings blended with historic plate glass windows, old-growth wood floors and traditional casework to bring a new life to this busy family home.
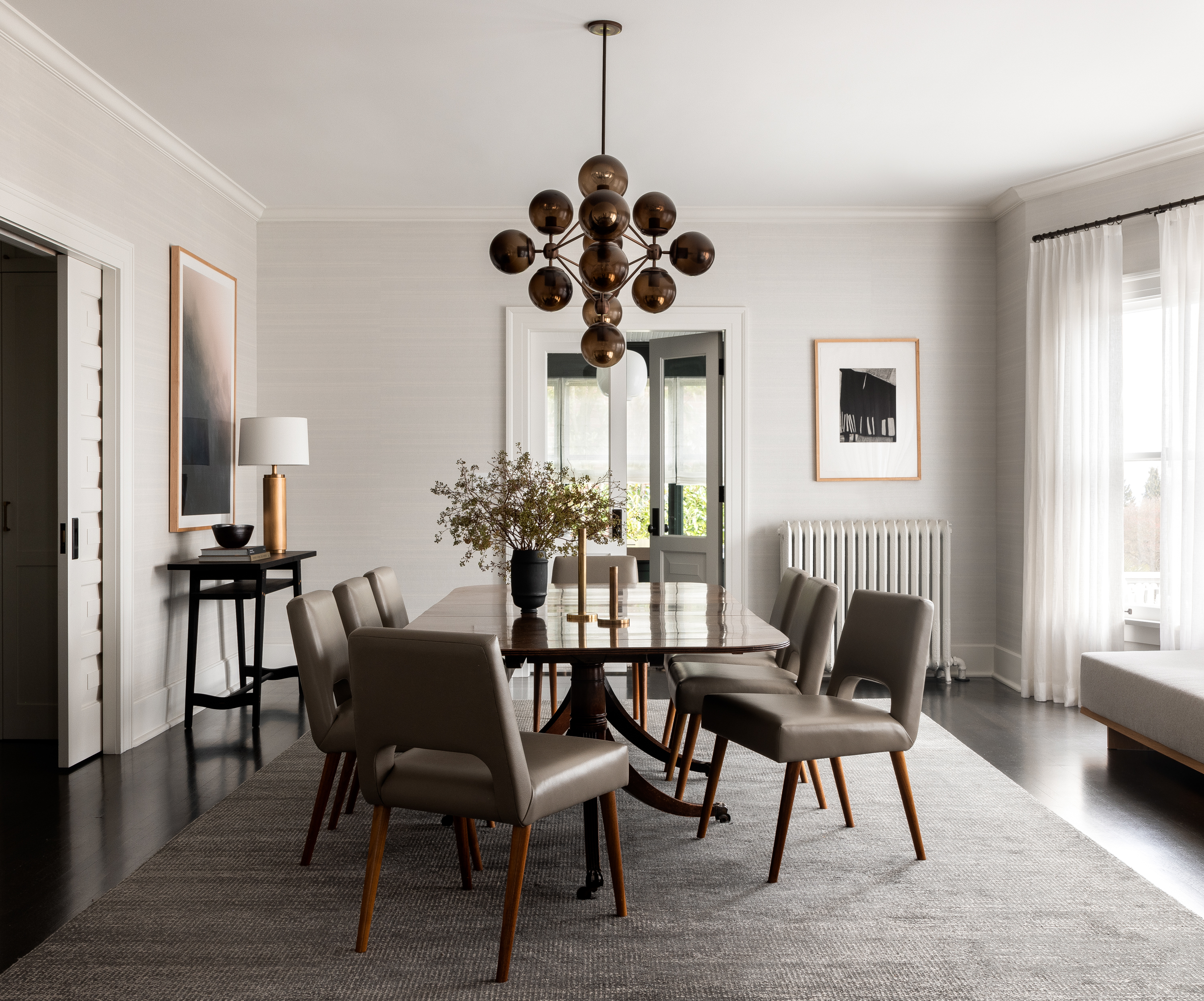
The existing kitchen was cramped and isolated. Seven new windows were added to flood the kitchen and breakfast nook with sunlight throughout the day and provide views to the rear garden and play space. An unused secondary stair between kitchen and dining room was removed to add a wide, open connection to the dining room.
