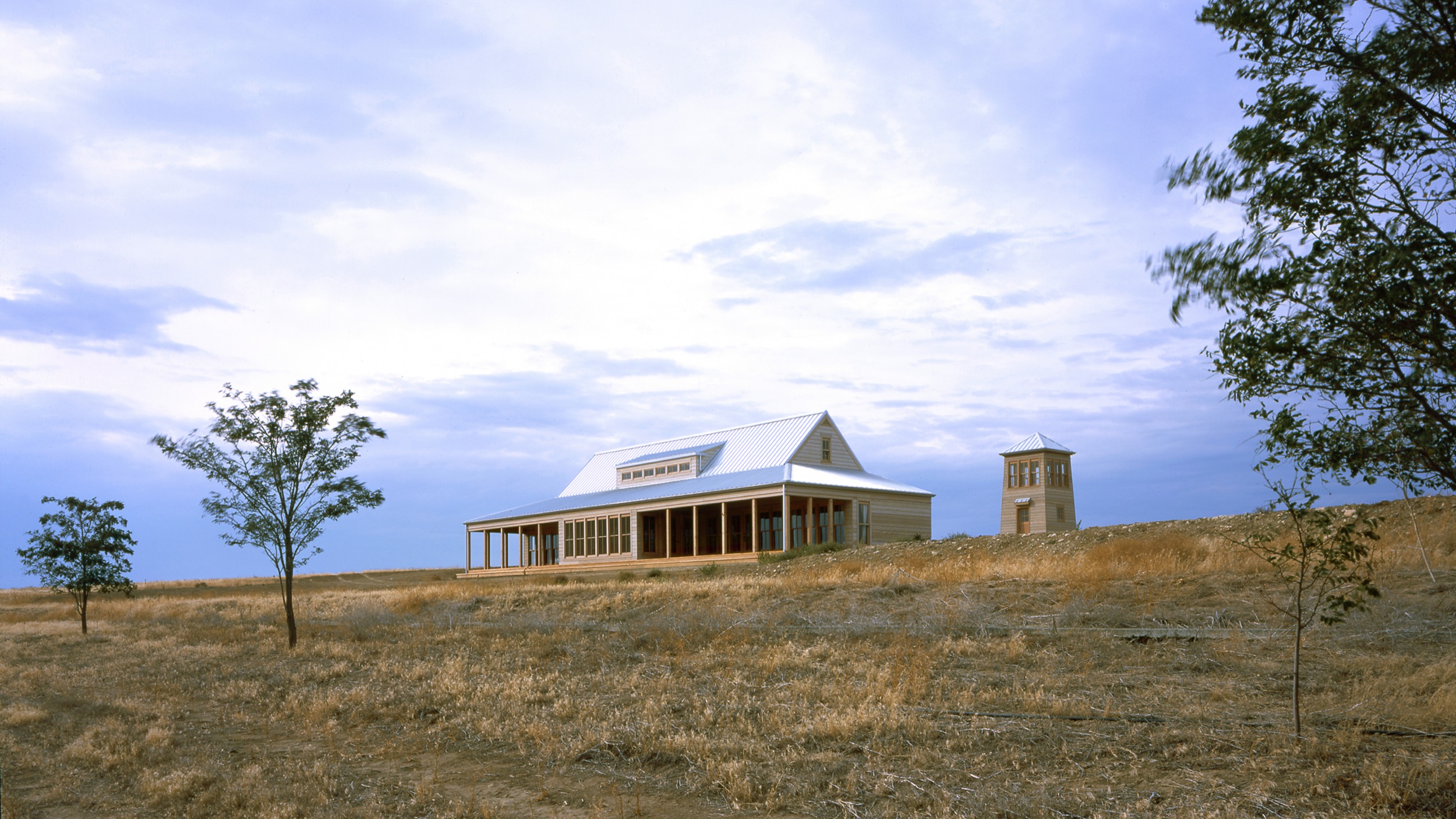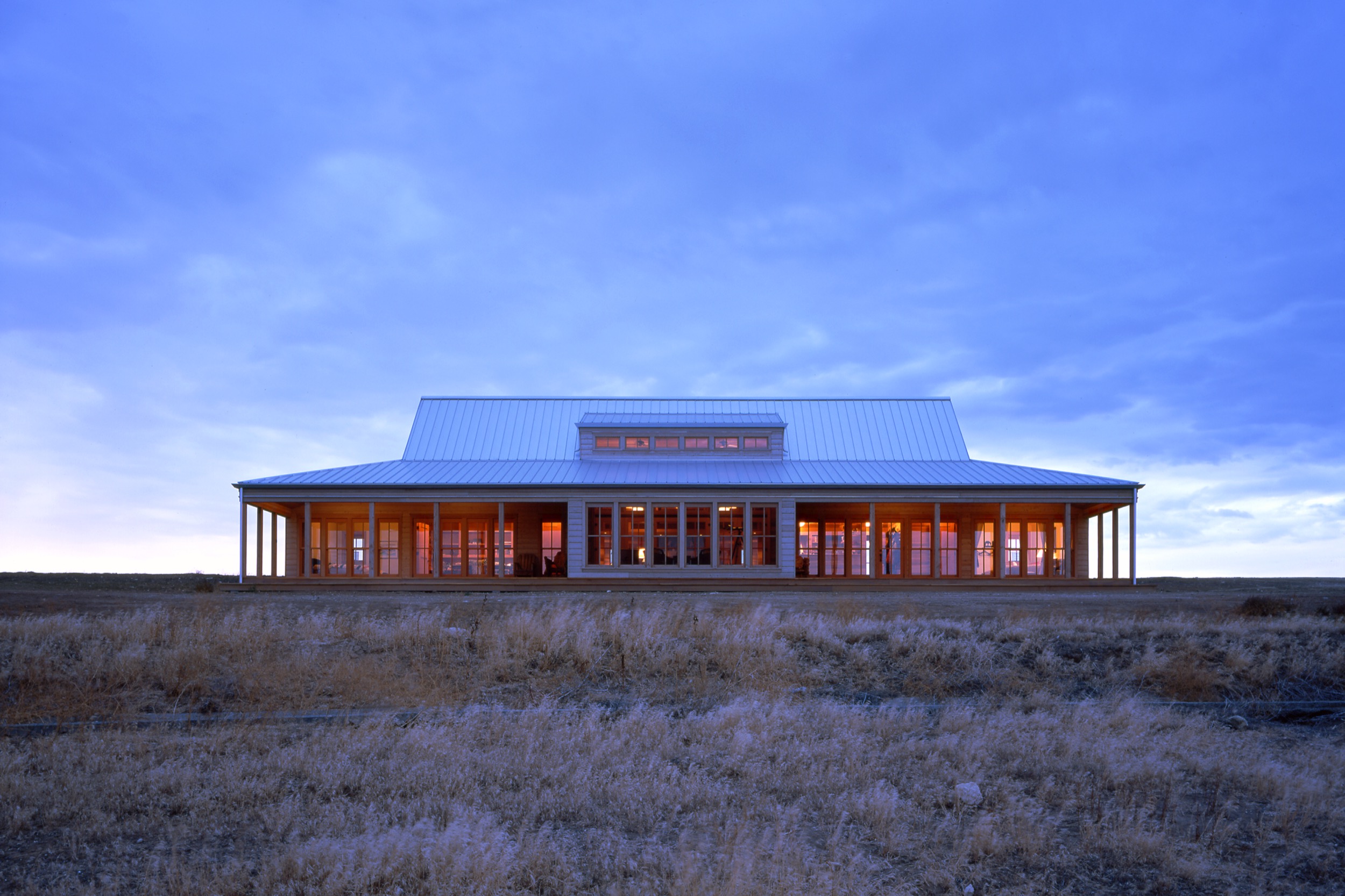
Kittitas
The design of this 2400 square foot house, situated in the rolling hills of Kitittas County, finds its inspiration in the clients’ love of wide-open spaces. Dug into the ground just below the hill’s crest, it preserves the natural contours of the landscape while achieving a commanding view of the 50-acre pasture below.
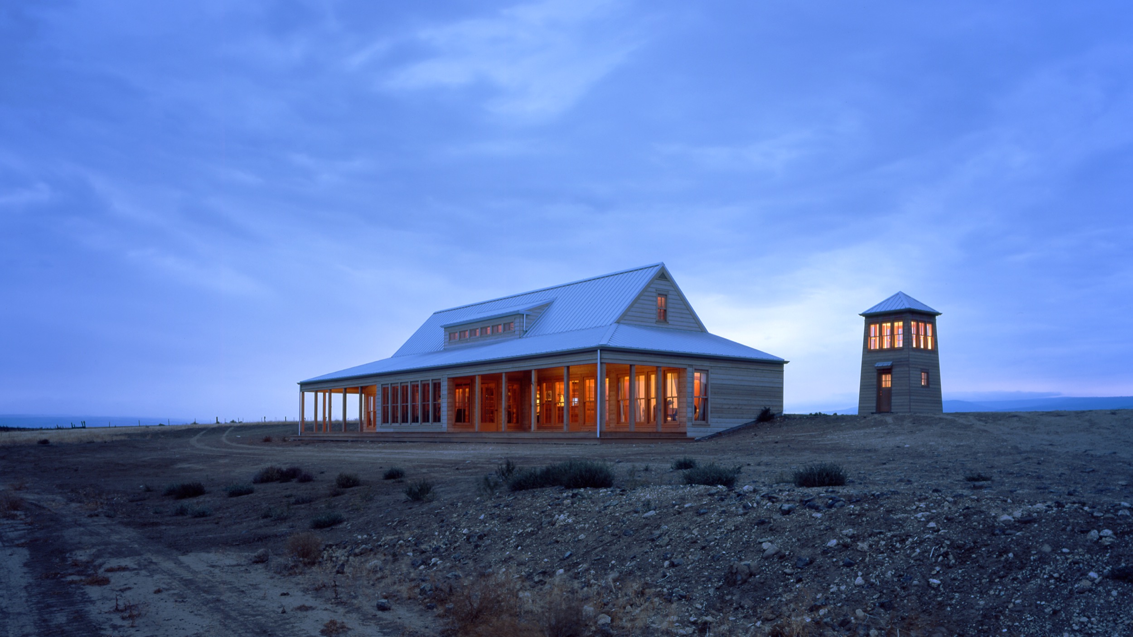
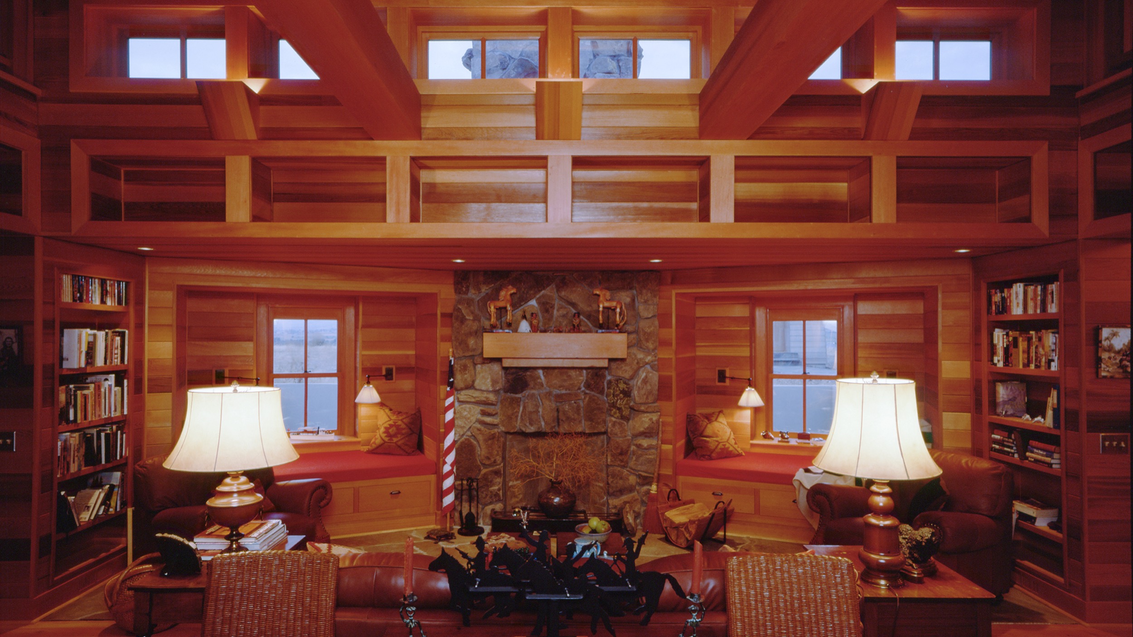
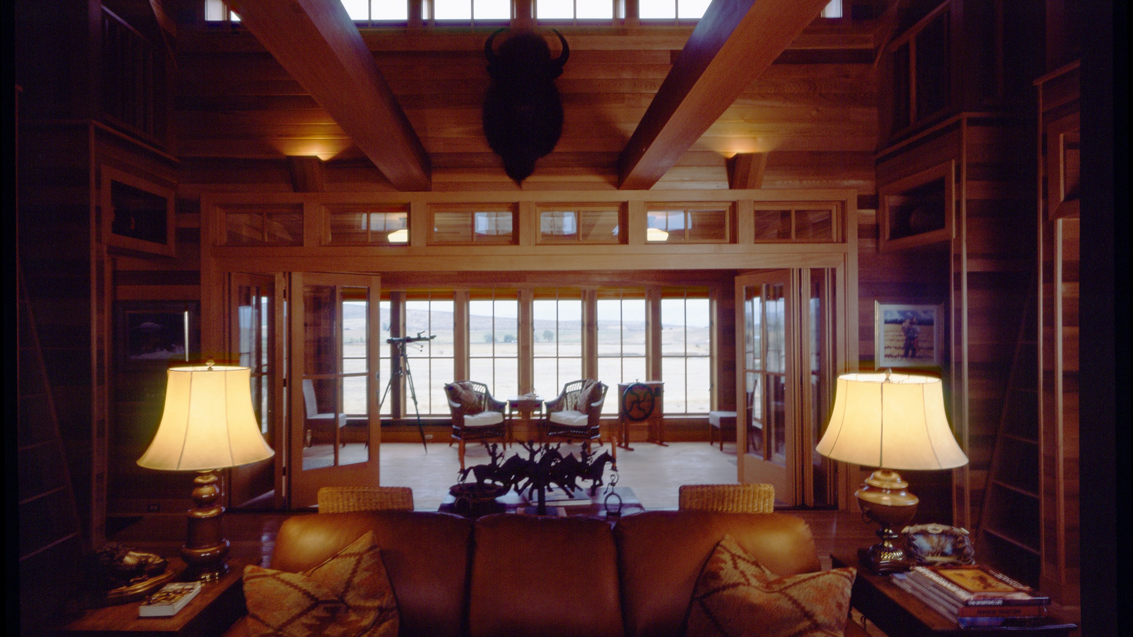
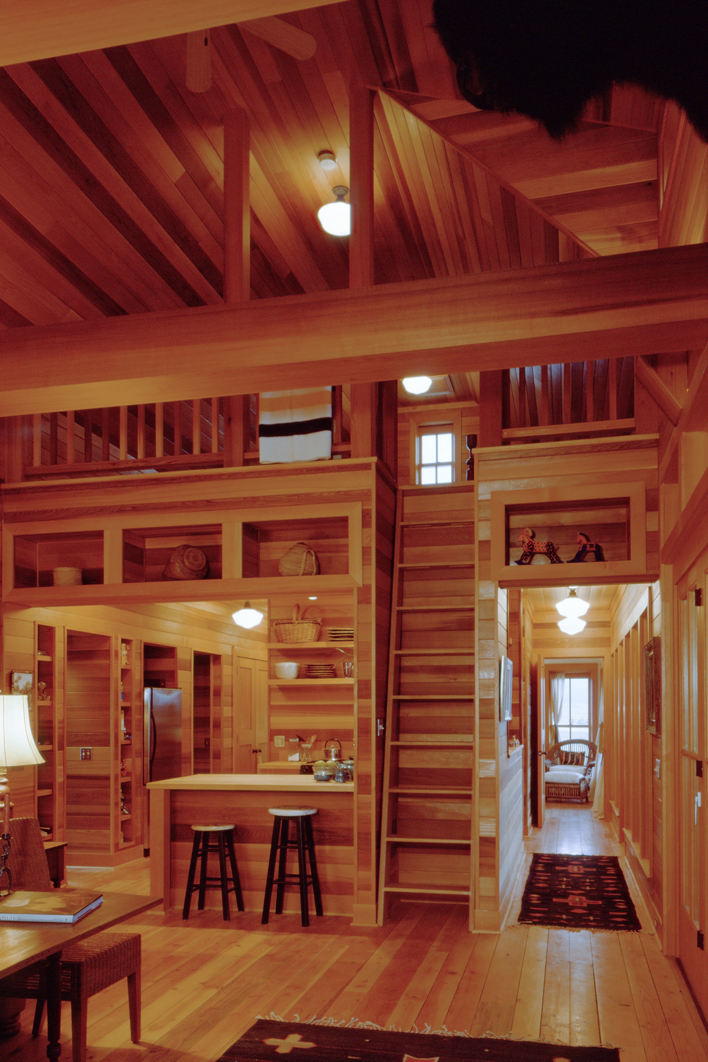
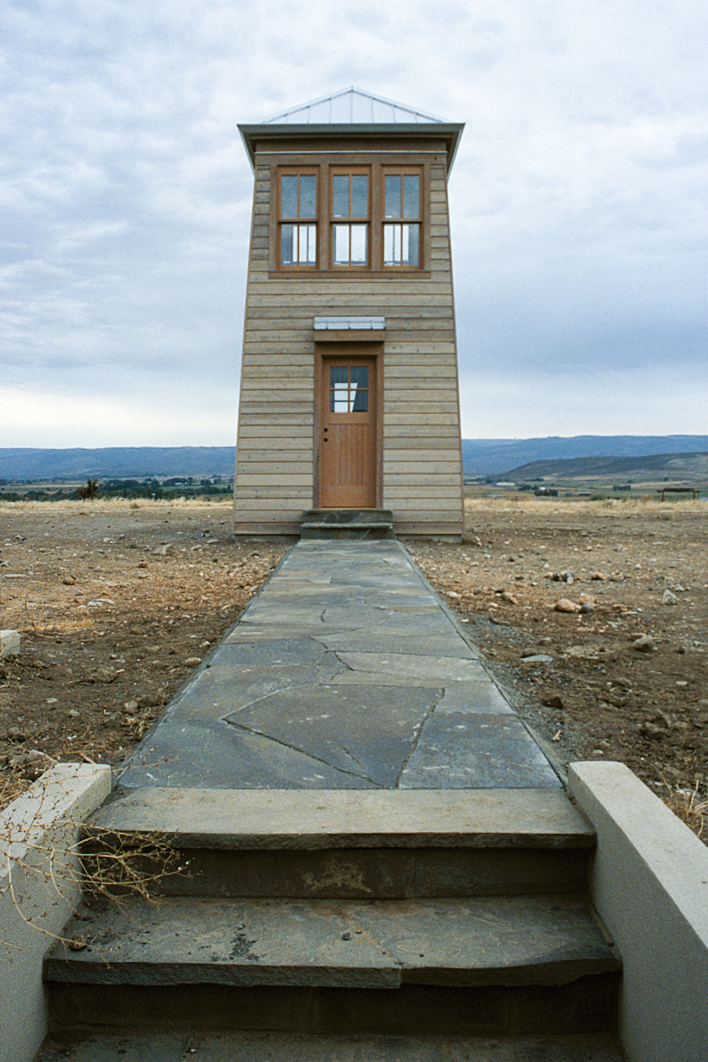
Sunken in the hillside behind the house, a stone-paved terrace preserves views to the north and provides access to the observation tower beyond. Inside the tower, a ladder leads to an upper platform for entertaining and meditation, while a hatch in the floor reveals a small wine cellar below. Interior walls are whitewashed beadboard, providing a simple and honest setting from which to enjoy 360-degree views of the valley and surrounding hills.
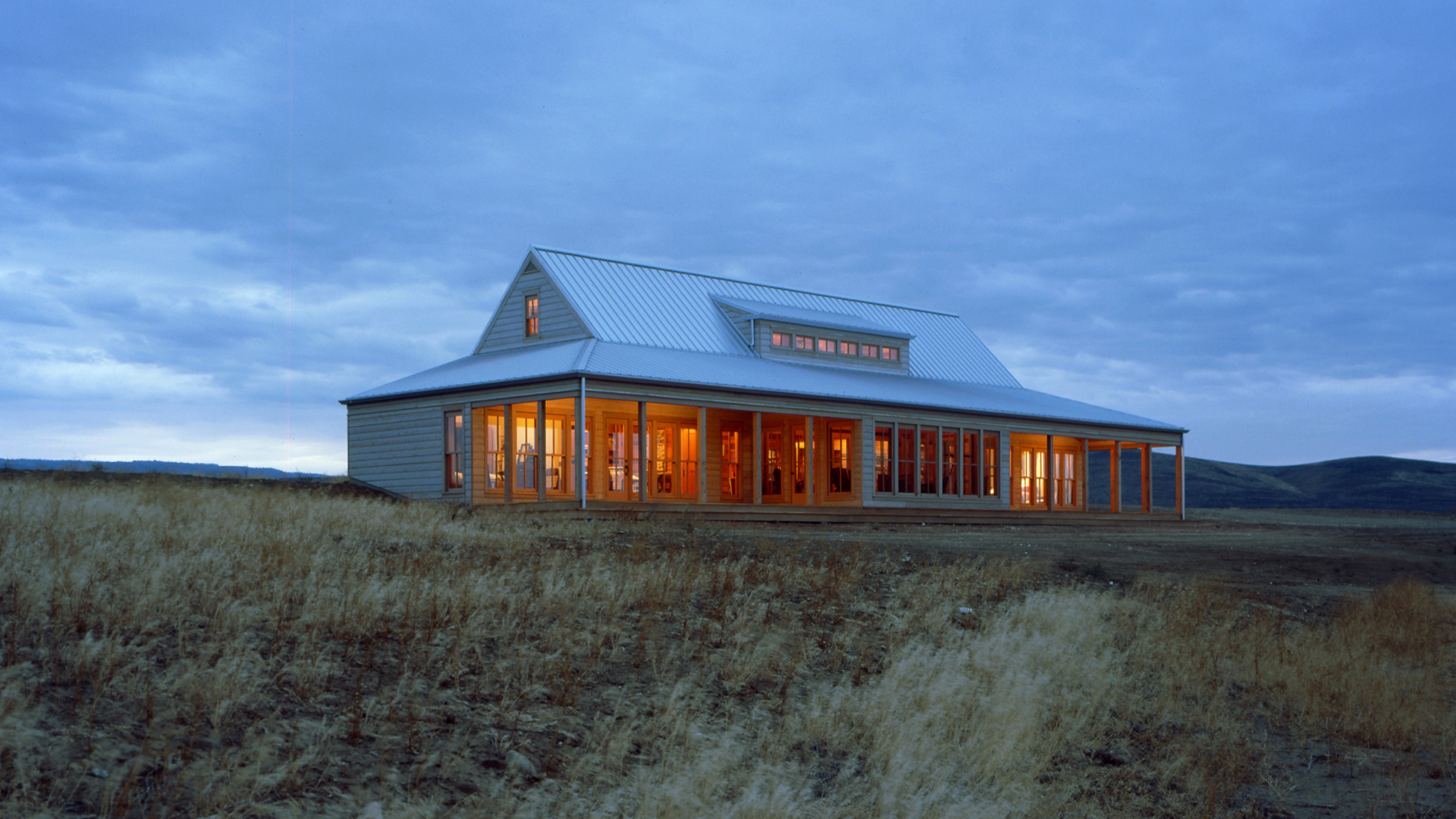
Finish materials for the main house, including rough-sawn cedar siding and a heavy-gauge galvanized metal roof, were chosen for their simplicity and historical integrity. Plank fir floors, clear cedar paneling, and fir windows complete the interior. Intended to gain character with age, all interior wood surfaces are treated with natural oil finishes.
