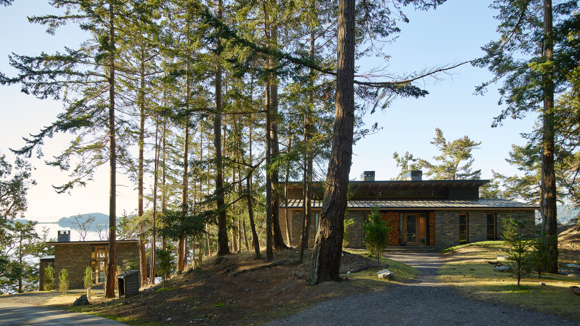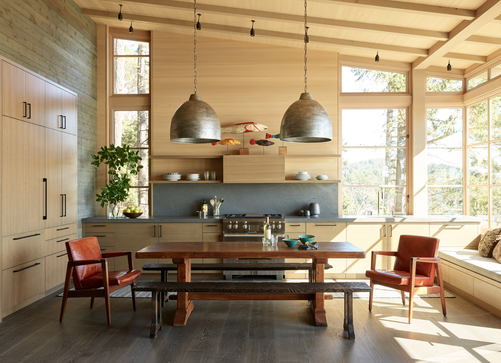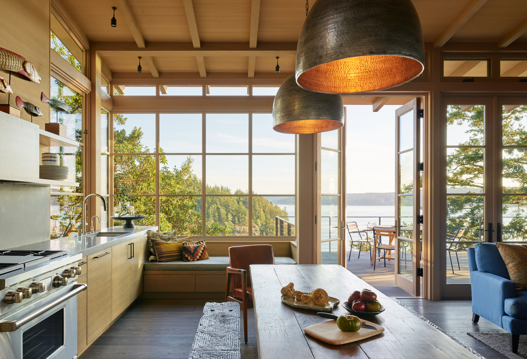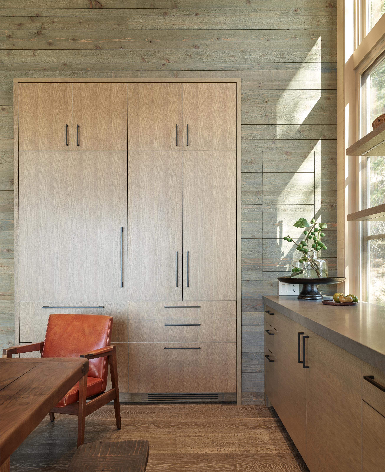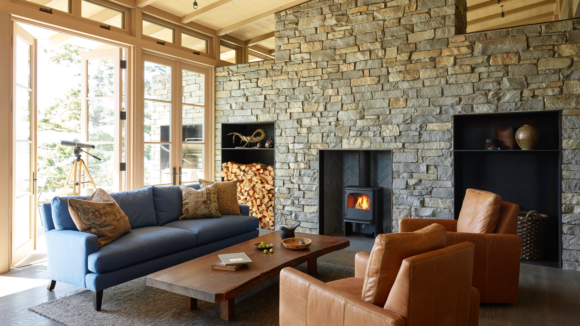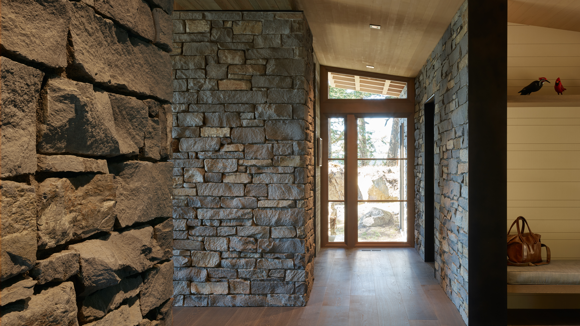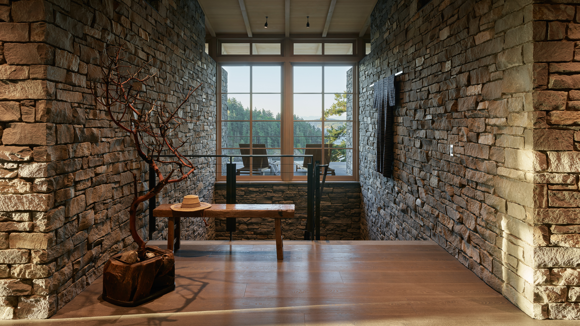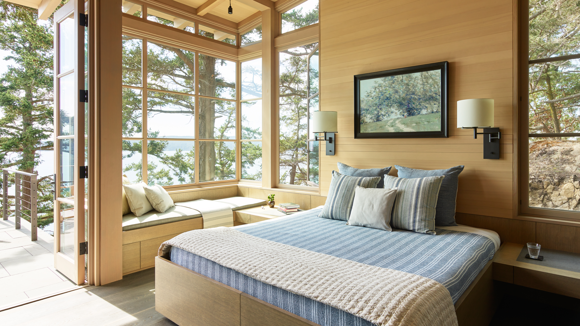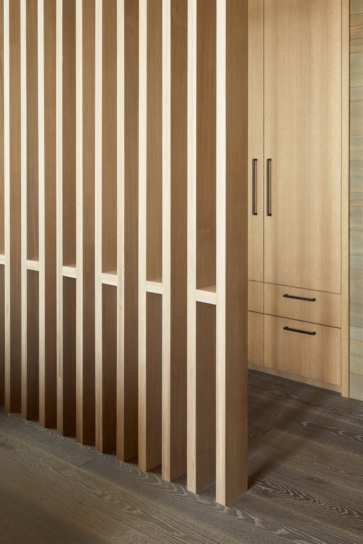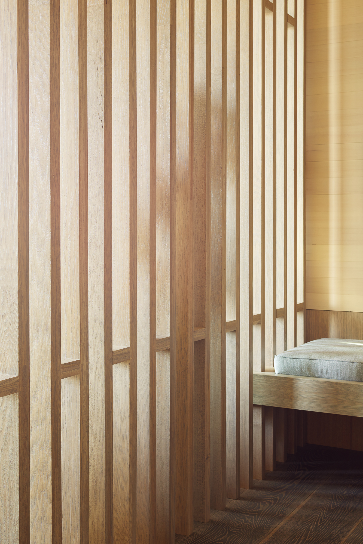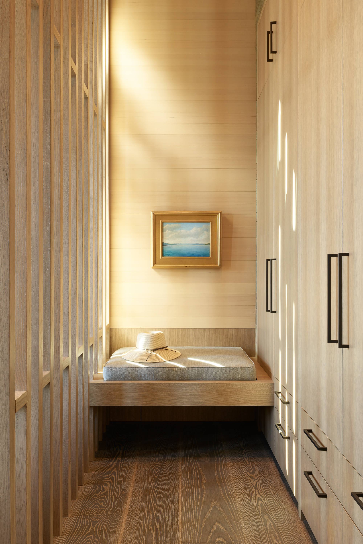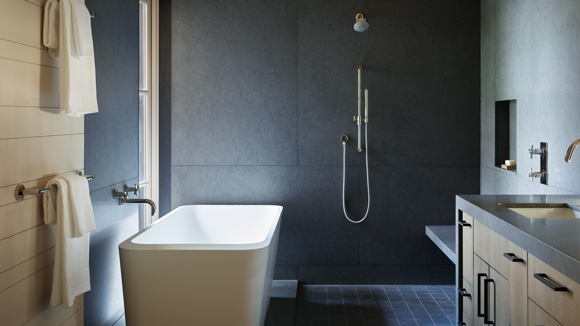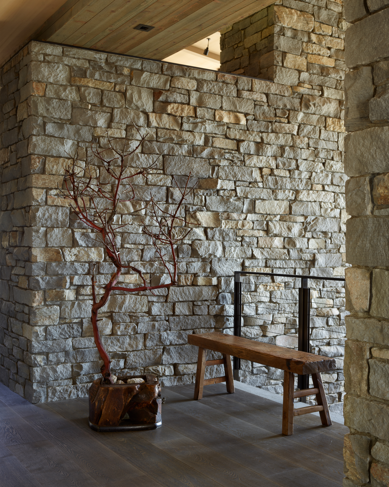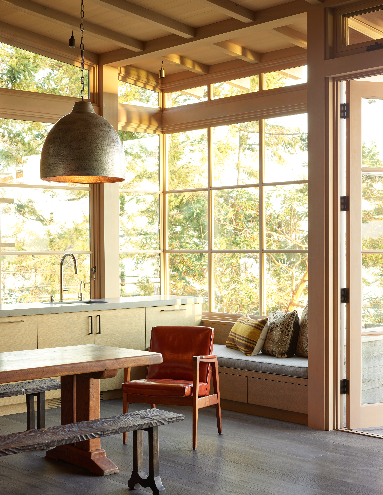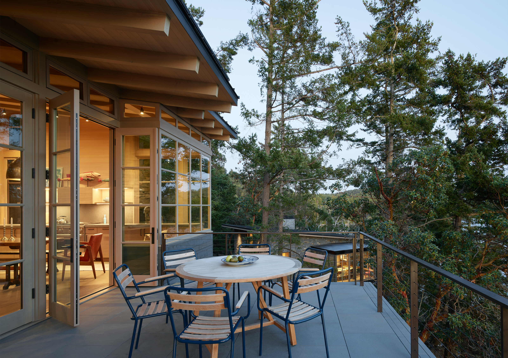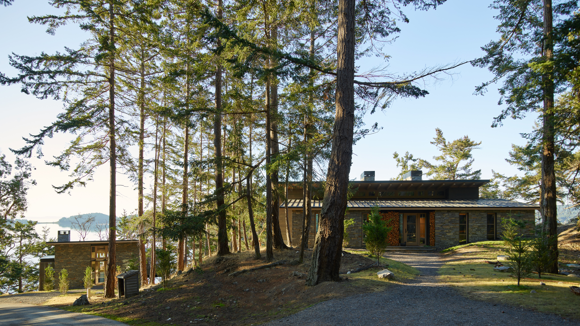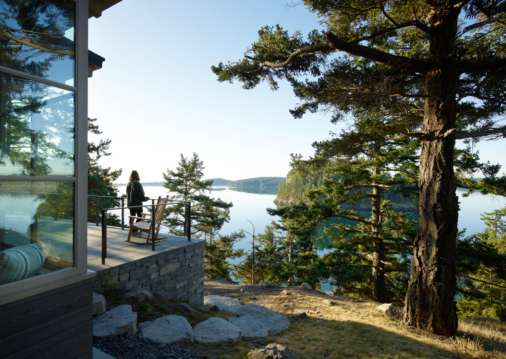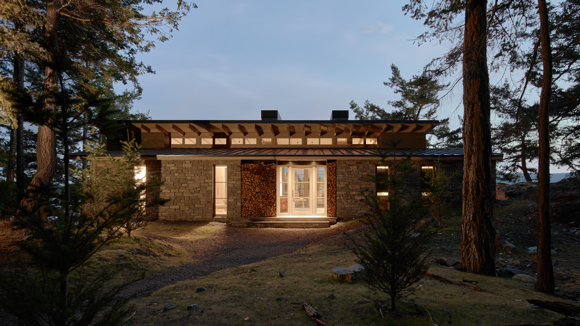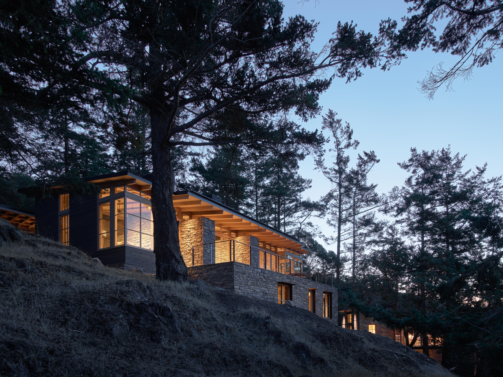
Hillside Sanctuary
The owner of this property came to us looking for a personal retreat inspired by a beloved stone Appalachian home lost to fire long ago. Our task was not to recreate it but rather to give its spirit new form in a distinctly Pacific Northwest location.
Taking inspiration from its remote site in the San Juan Islands, our design team conceived of the new home as a series of simple stone volumes growing naturally from their rugged surroundings. The site’s steep slope and the presence of a road directly behind it suggested a stone plinth and stone wall to form the base and rear of the house. A pair of massive stone fireplaces rising together within the home’s interior enhanced the concept, separating the main level into public and private realms flanking a central stone staircase. The extended plinth, finally, allowed the interior spaces to flow beyond the building envelope into a seamless outdoor living area with spectacular views.
