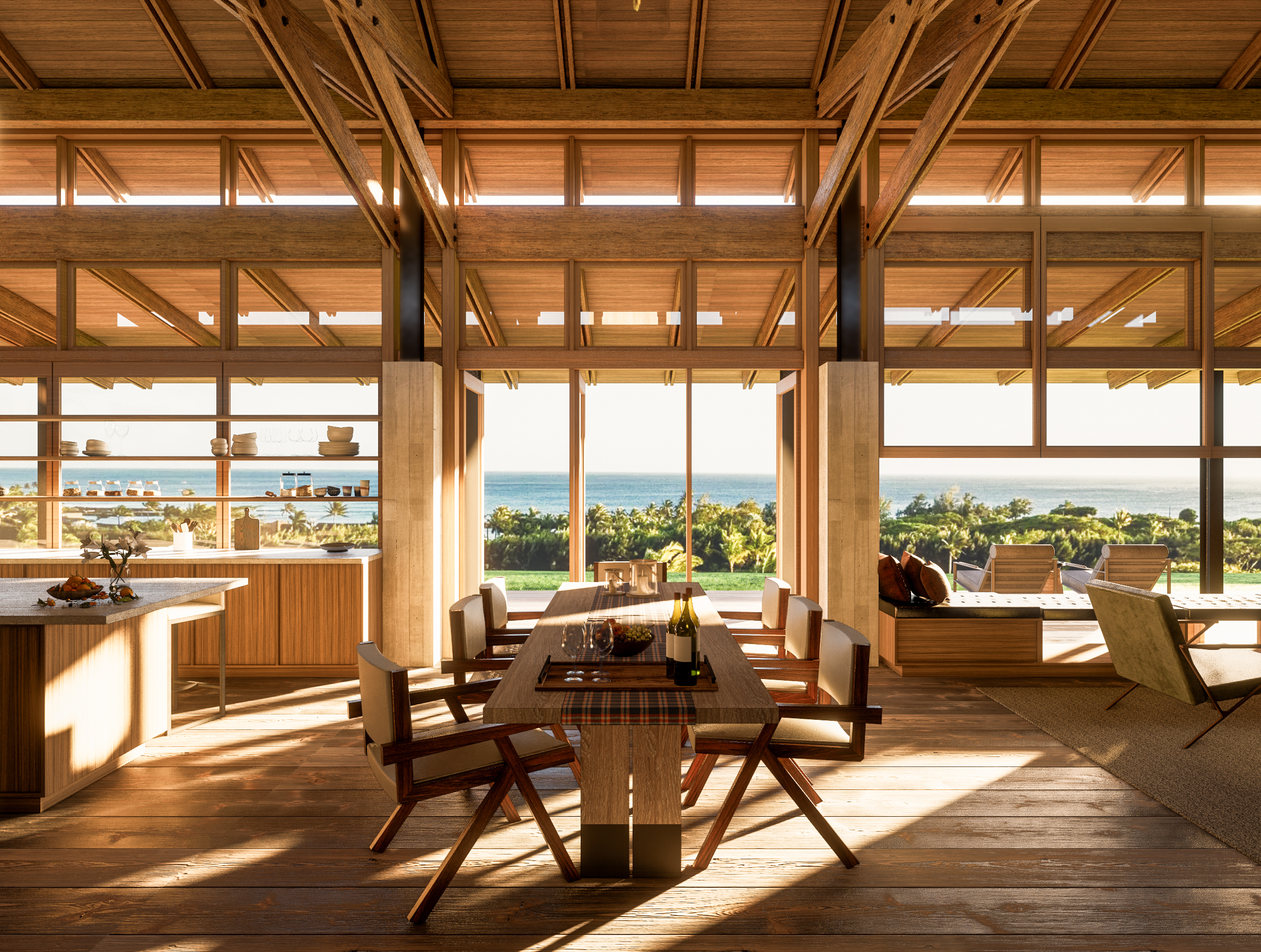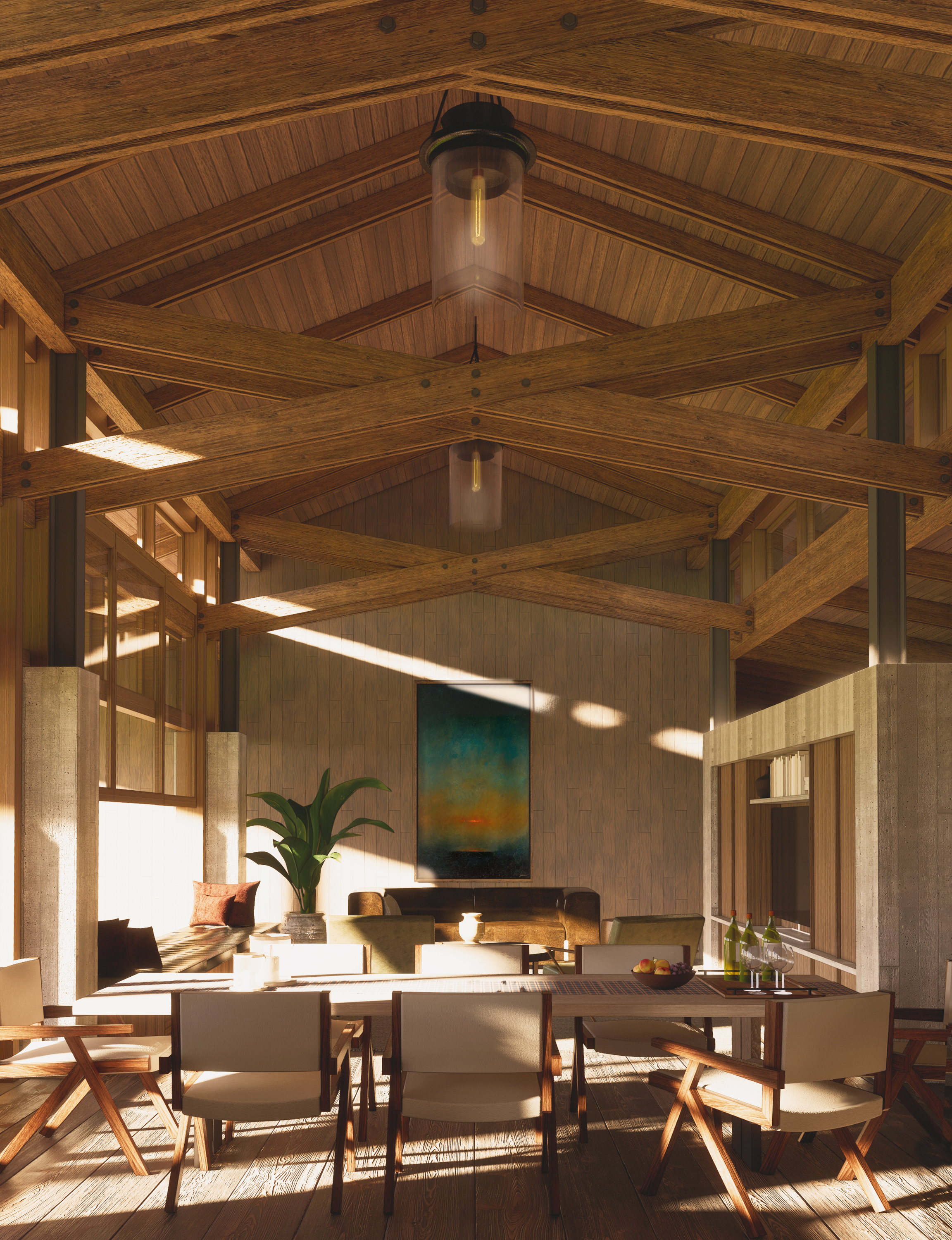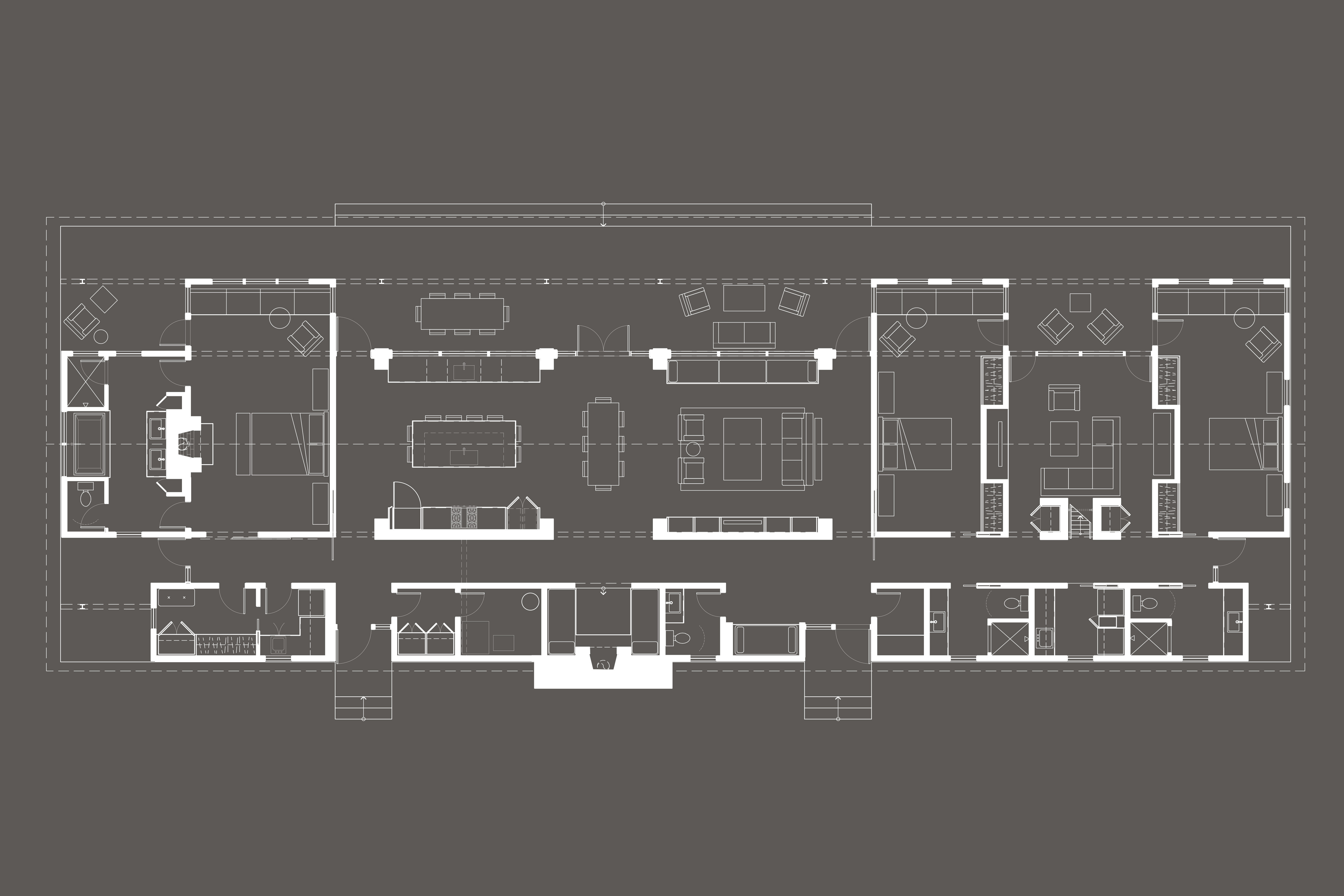
Hawaii Retreat
Nestled on the serene island of Kauai, this custom 3-bedroom home offers a seamless blend of privacy and connectivity, allowing guests to enjoy the island’s breathtaking natural beauty.
The home’s layout consists of a central great room flanked by a primary bedroom suite and a pair of guest suites. The great room serves as a gathering space opening onto a view deck and the surrounding landscape. Large expanses of glass erase the barrier between interior and exterior in this central hub, with single hung two-story windows that open fully along the view side. Contrasting this openness is an intimate fireplace room which is fully self-contained with wrap-around bench seating. Bedroom suites offer complete privacy including the guest quarters, which are separated by their own shared common space.

The structure of the home is its defining feature. Two roof forms, one low and one high, are created by a novel system of wood and steel components crossing symmetrically through the home’s center, emphasizing the distinct structural elements. The high roof invites an abundance of natural light deep into the home’s interior from above while also allowing for easy solar control. The low roof provides ample shade to the outdoor space with custom doors strategically placed creating a smooth transition between the interior and exterior.
