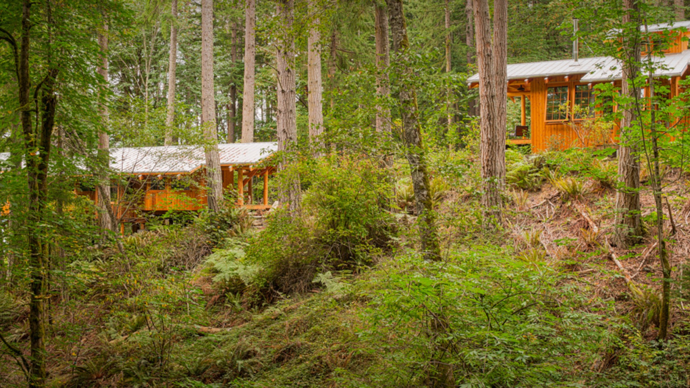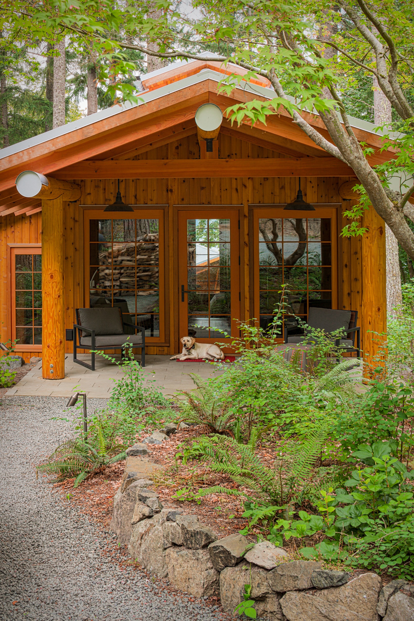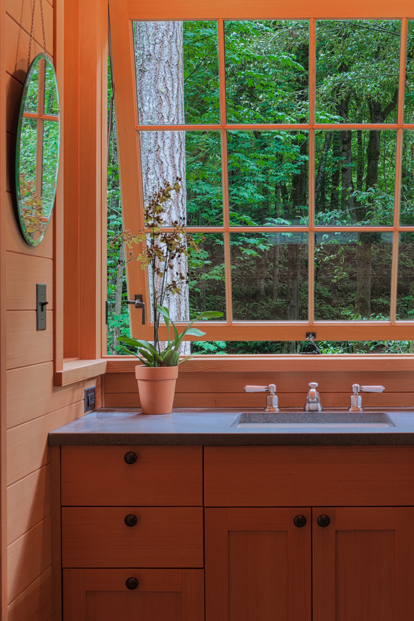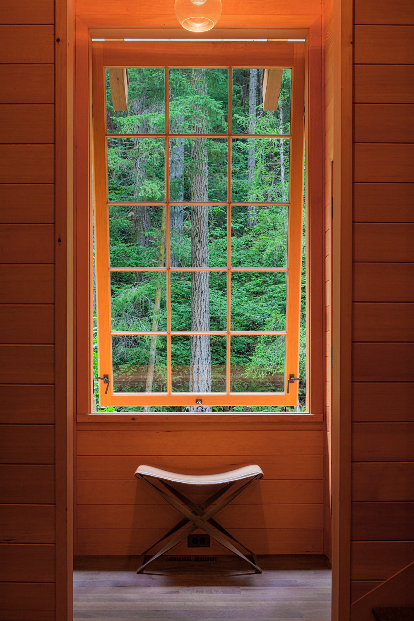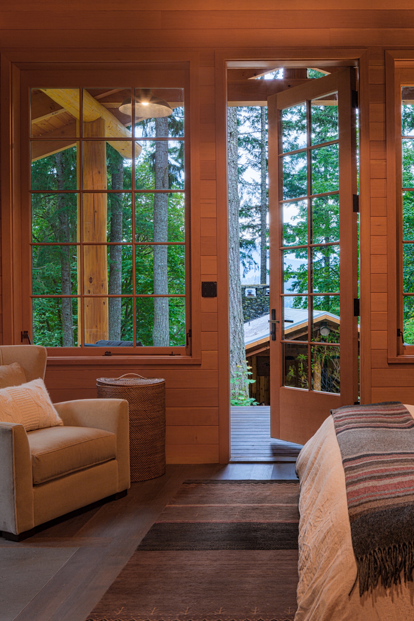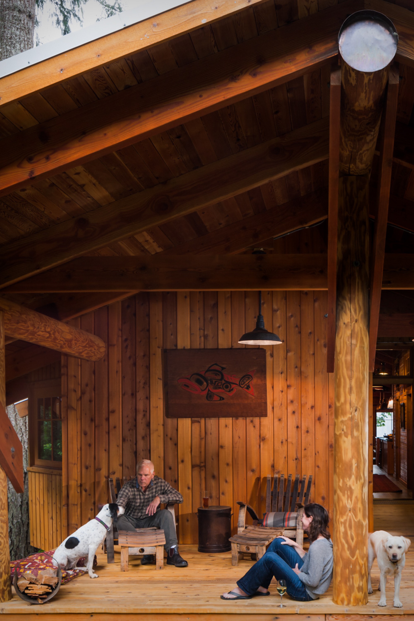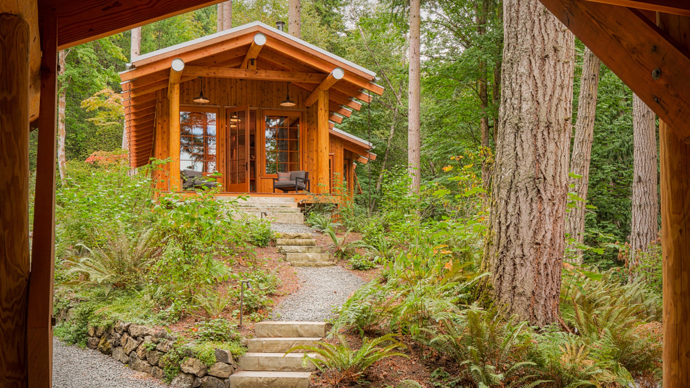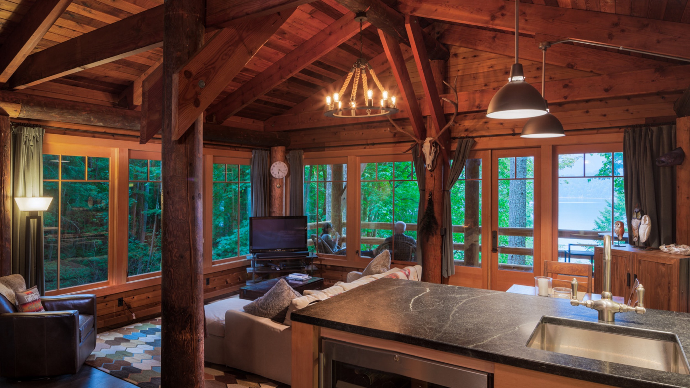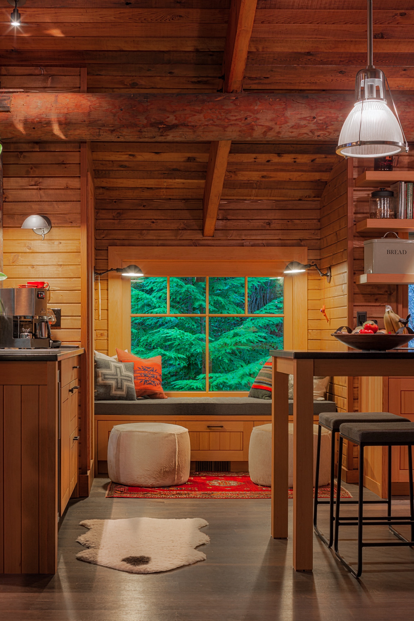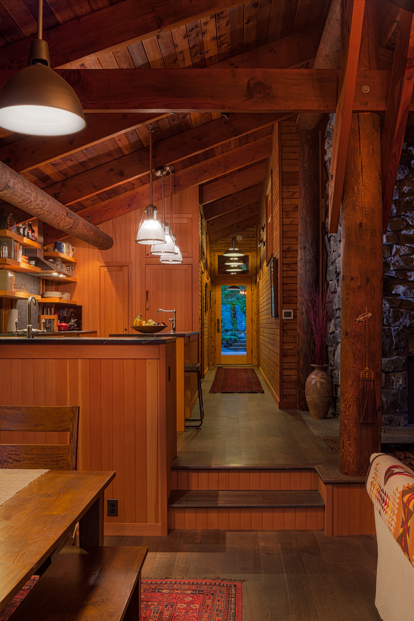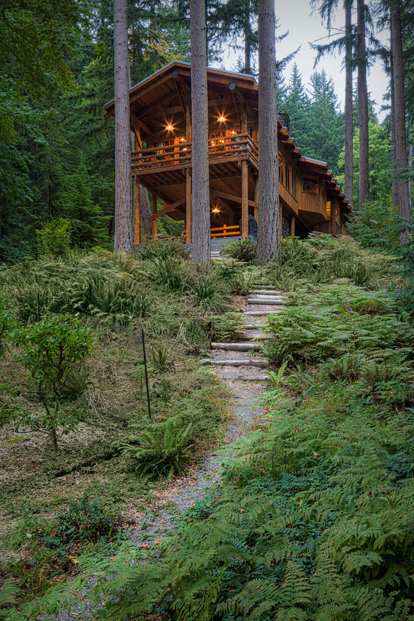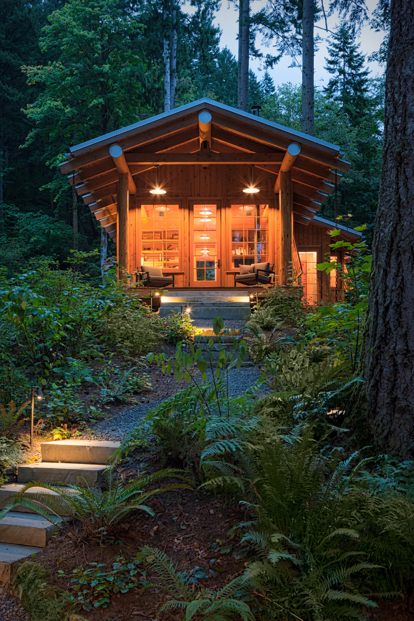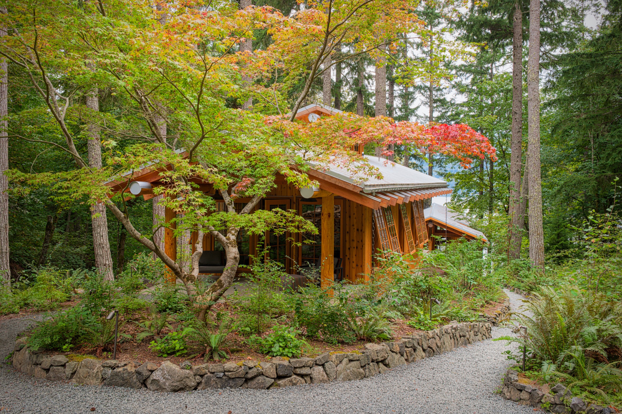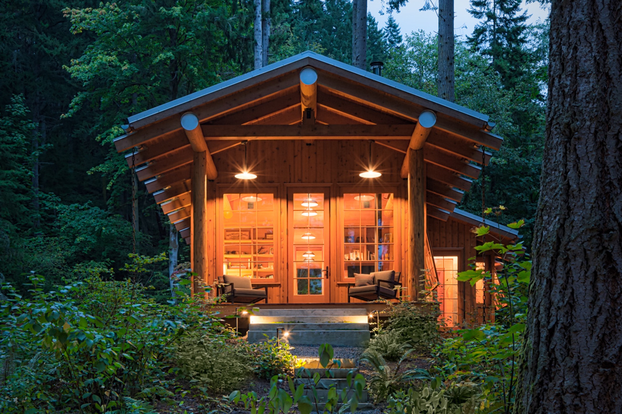
Dabob Bay
The story starts in 1979 on the shores of Dabob Bay on Hood Canal. The original project was one of the very first by Tom Bosworth. It is a modest timber framed cabin anchored to the ground on one end and projected out over the descending slope at the other. The building is perched up on timber posts, mimicking the towering firs that surround it. The building form and timber construction were inspired by Tom’s earlier work at Pilchuck Glass School and speak honestly about vernacular architecture in the Pacific Northwest.
Three decades later the new owner, a renowned fly-angler, fell in love with the cabin and surrounding property. As she found herself spending winters at the property she desired a place of retreat that had the same liveliness and spirit as the original cabin but where she could weather the harsh winter. She contacted Tom and, working closely with Tom and his protégées at Hoedemaker Pfeiffer, asked them to design for her a master bedroom cabin on the property with a separate home office that she would use to craft custom flies and meet with clients.
Tom recalled an original concept to site a small outbuilding perched on top of the knoll behind the original cabin. The new bedroom cabin was to be grounded to the earth to compliment but not compete with the original cabin. With love and respect for the original architecture and dramatic landscape, the new bedroom cabin acknowledges the style of the original cabin. The space is highly efficient, providing only what is needed: a sleeping room, a bathroom, lots of storage, a home office, and deep covered porches.
