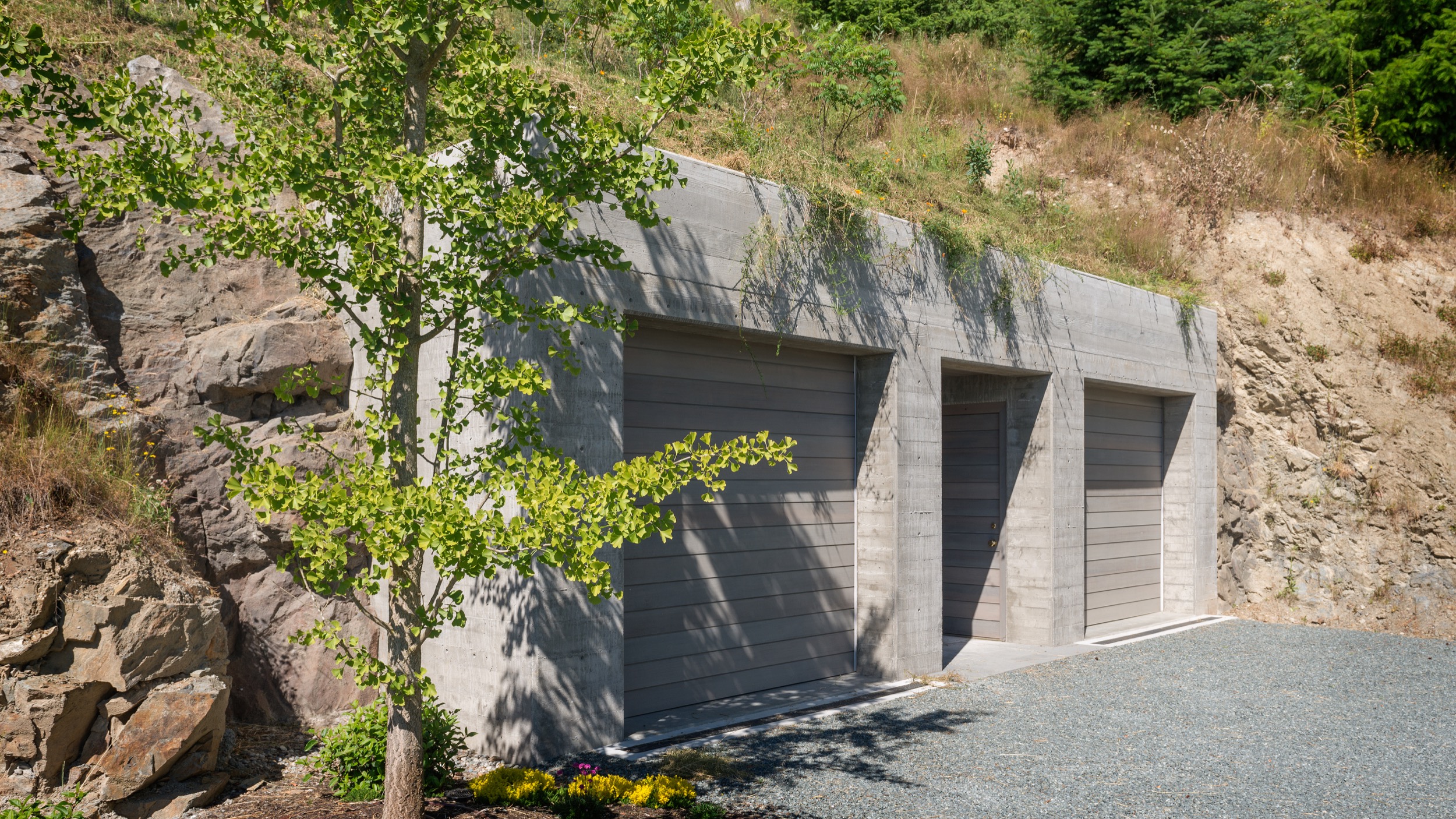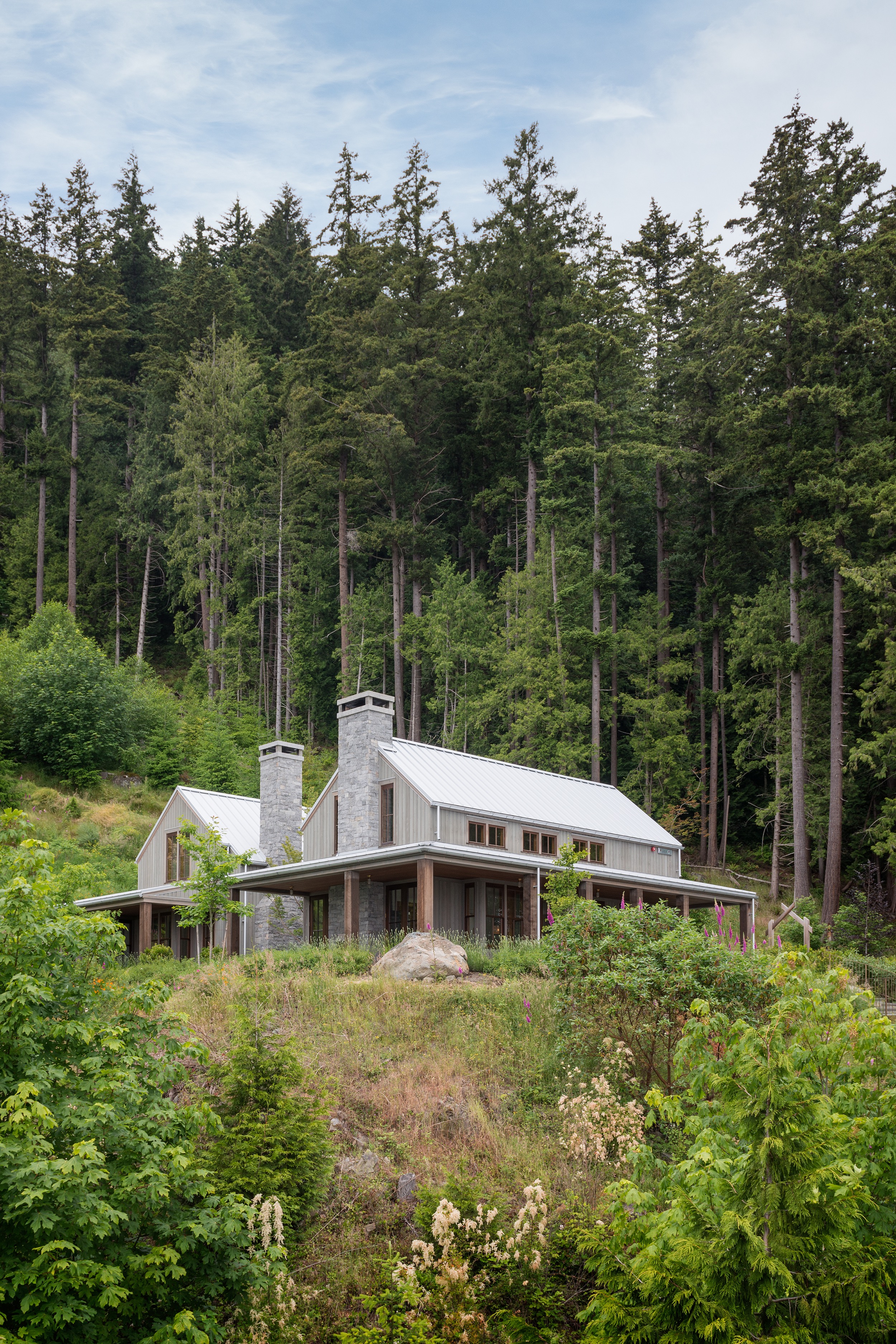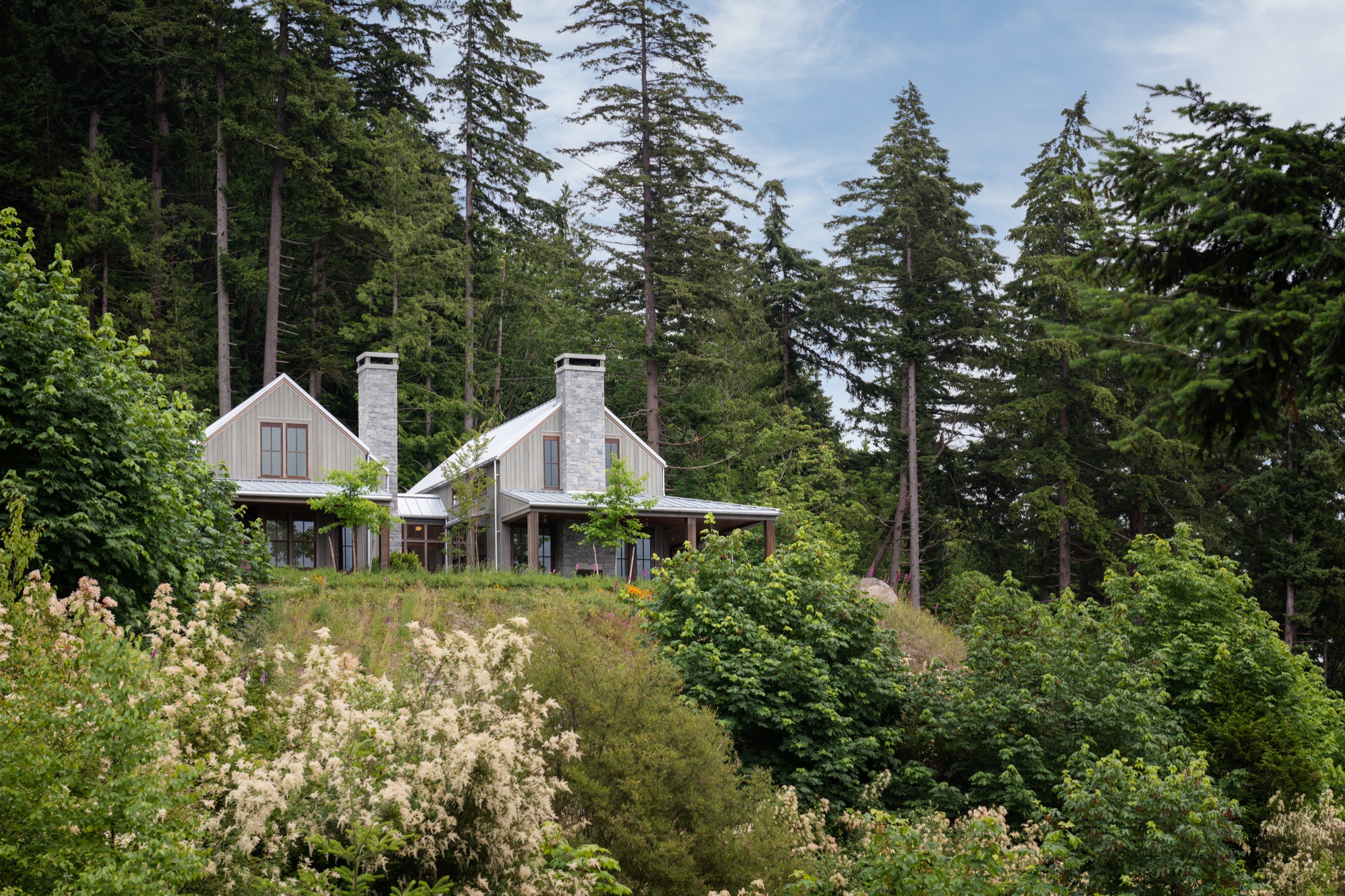
Chuckanut
The family for whom we designed this home wanted to be close to the land physically and in spirit. The location certainly lent itself to that aspiration, but it came with architectural challenges, not least of them size: because the site is very small, the house would have to be essentially square, making it difficult to open it to natural light. We decided to split the structure in two, connecting the “houses” with a glassed-in breezeway; that gave us more façades we could open to let daylight penetrate the interior from all directions. In keeping with the family’s values and intentions, we developed a design that, without being superficially “rustic,” would suggest a farm-house growing naturally out of the land.
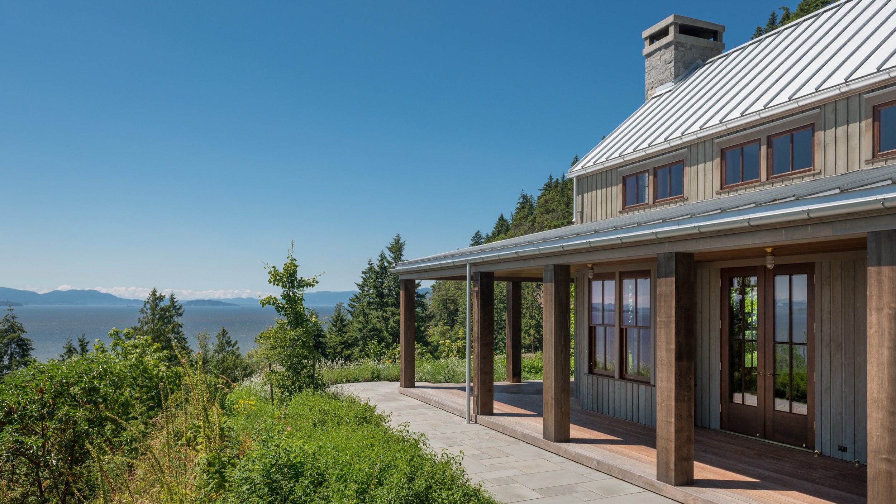
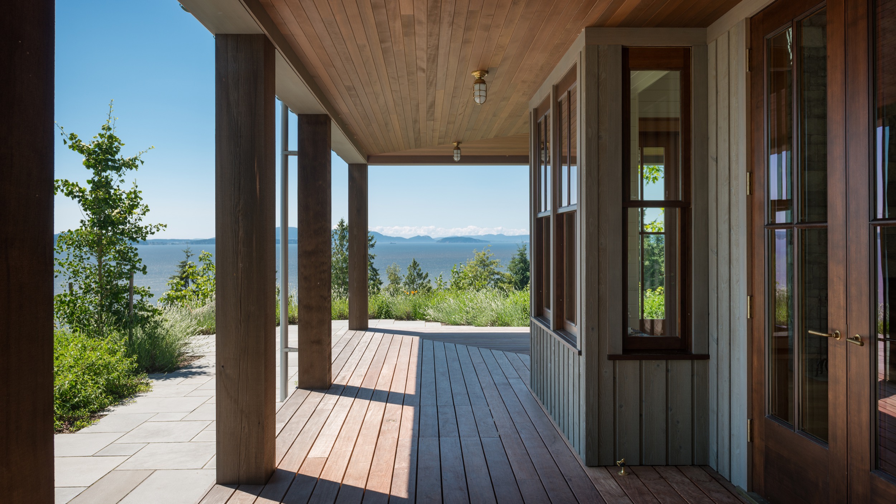
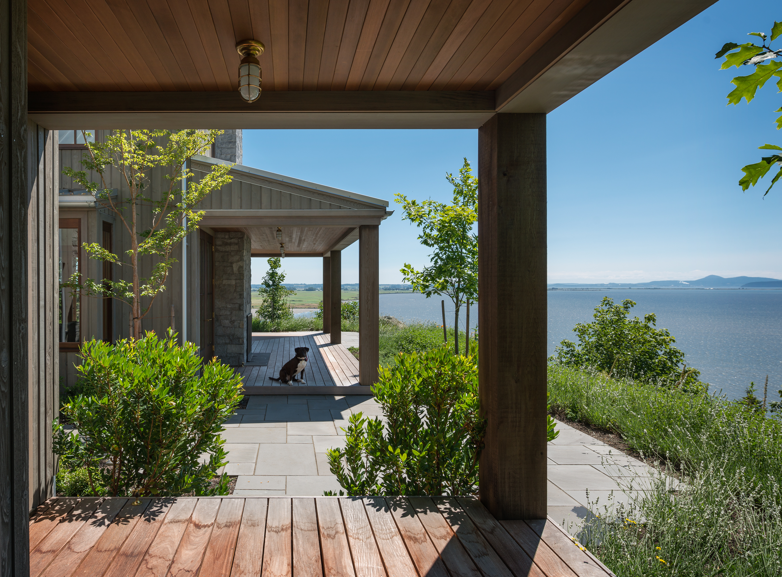
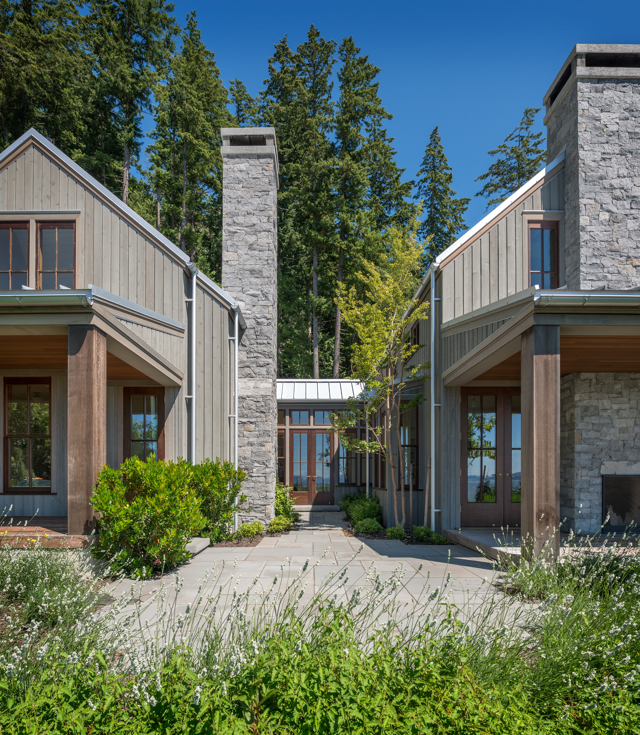
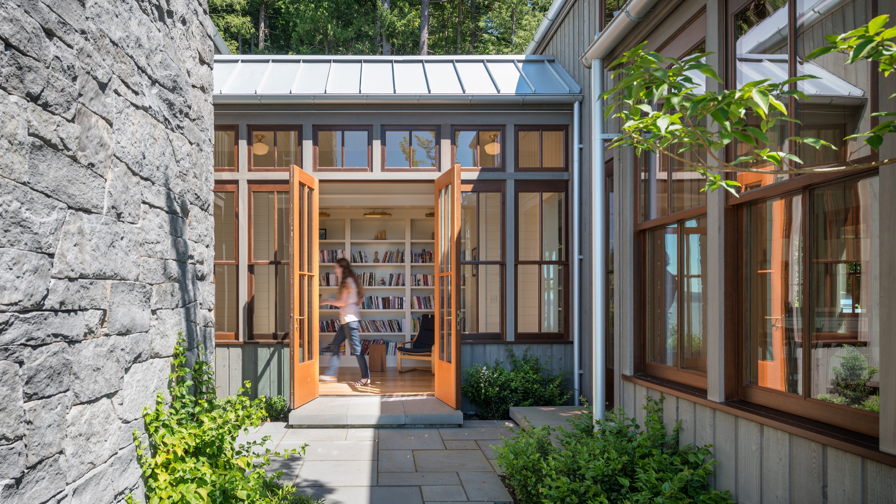
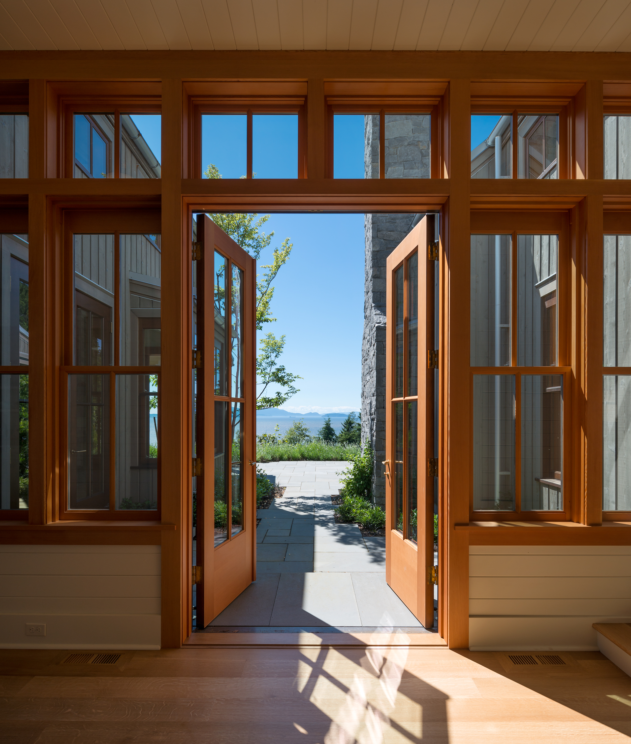
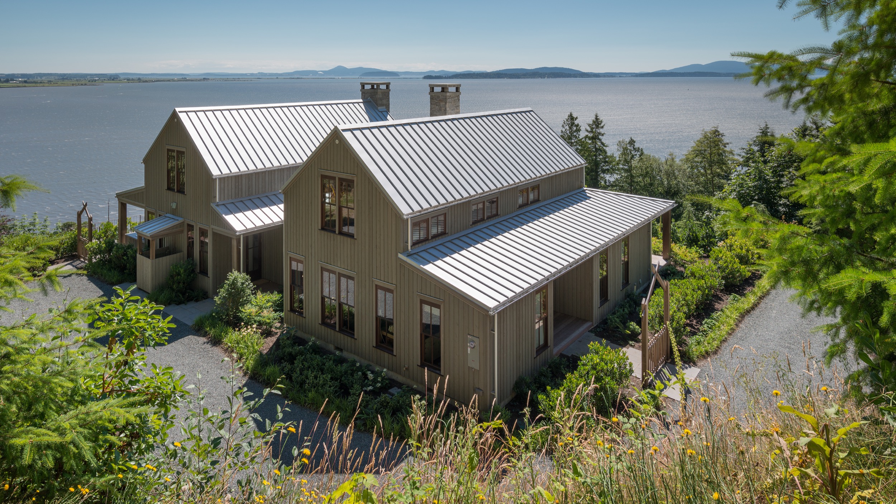
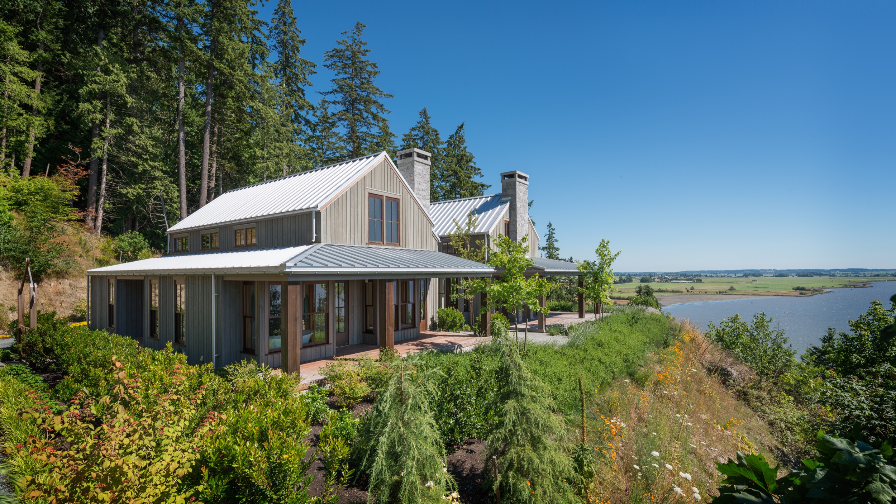
The small size of the site was also a practical challenge: where to put the garage? The answer was to hide it. We blasted out a portion of the hillside, inserted a concrete structure, and restored the hillside, concealing all but the board-framed concrete façade. The immediate surroundings of the house were similarly restored to heal the effects of construction and give the impression of nature untouched by human hands.
