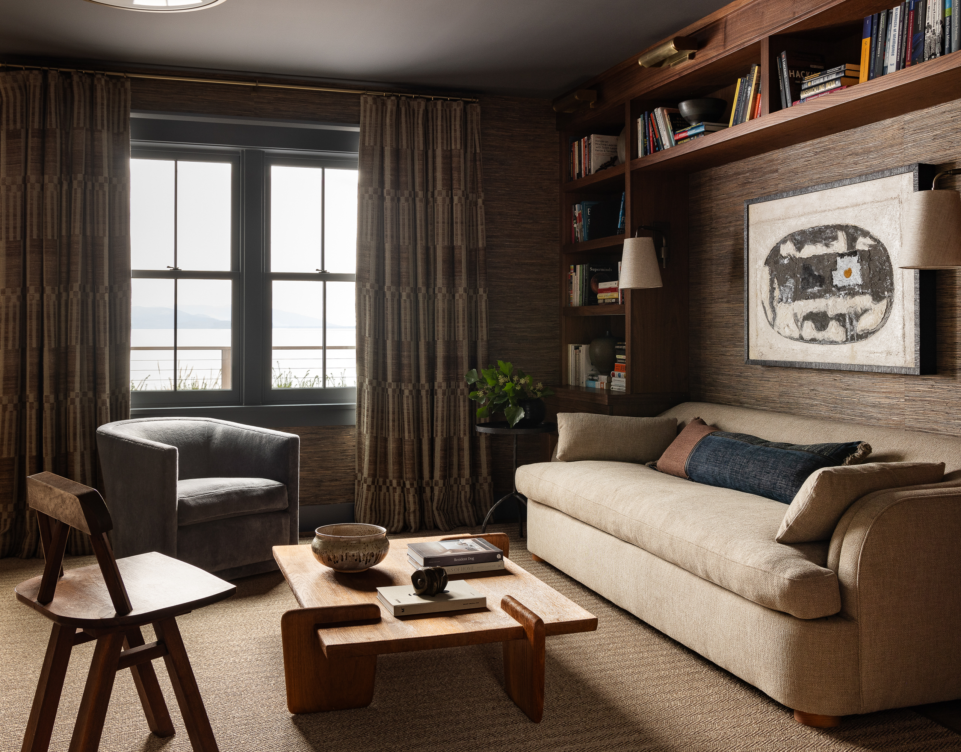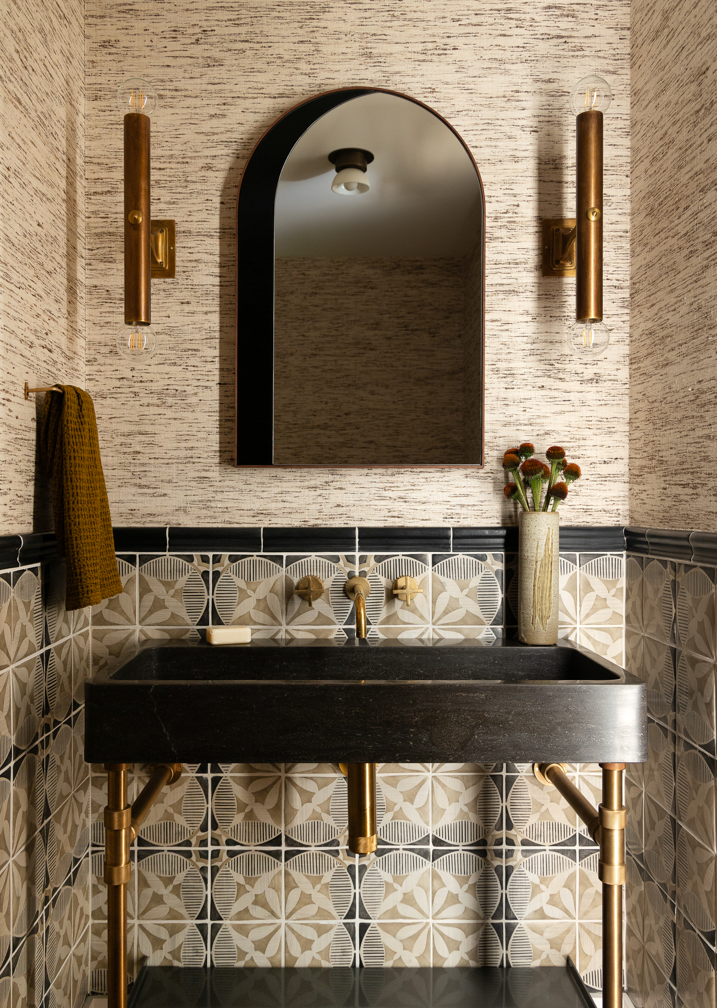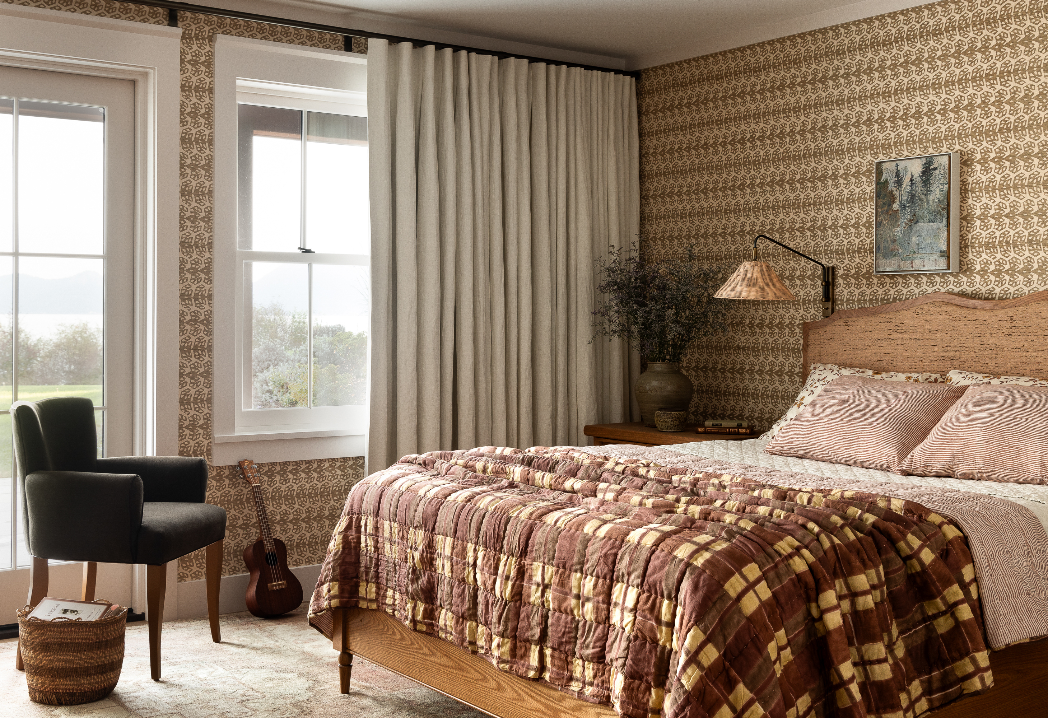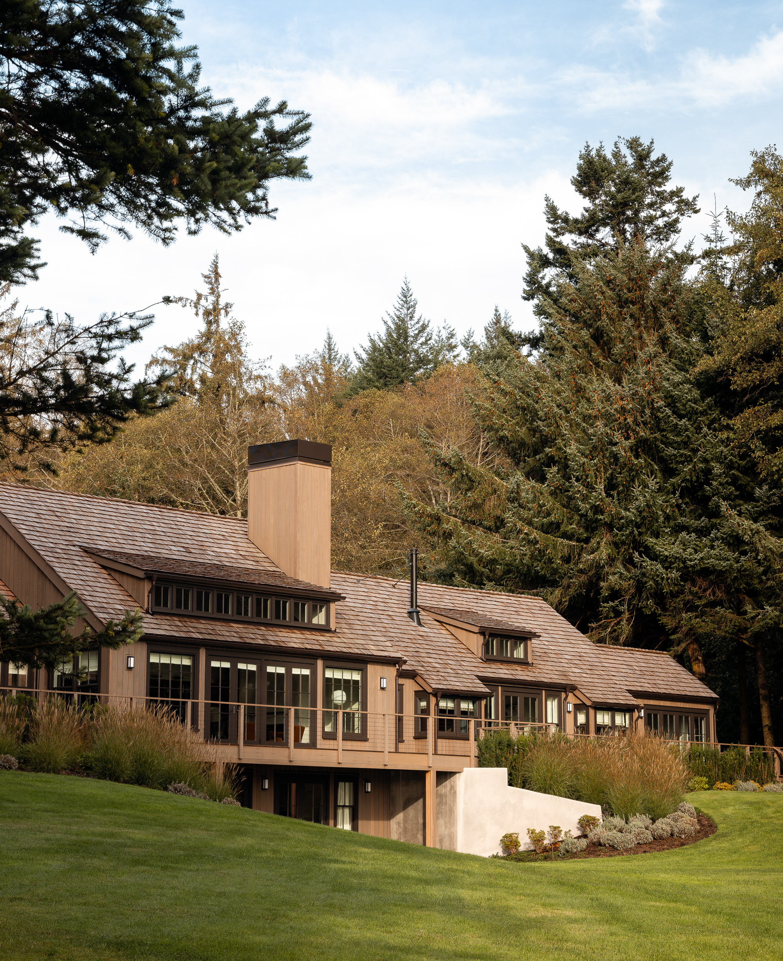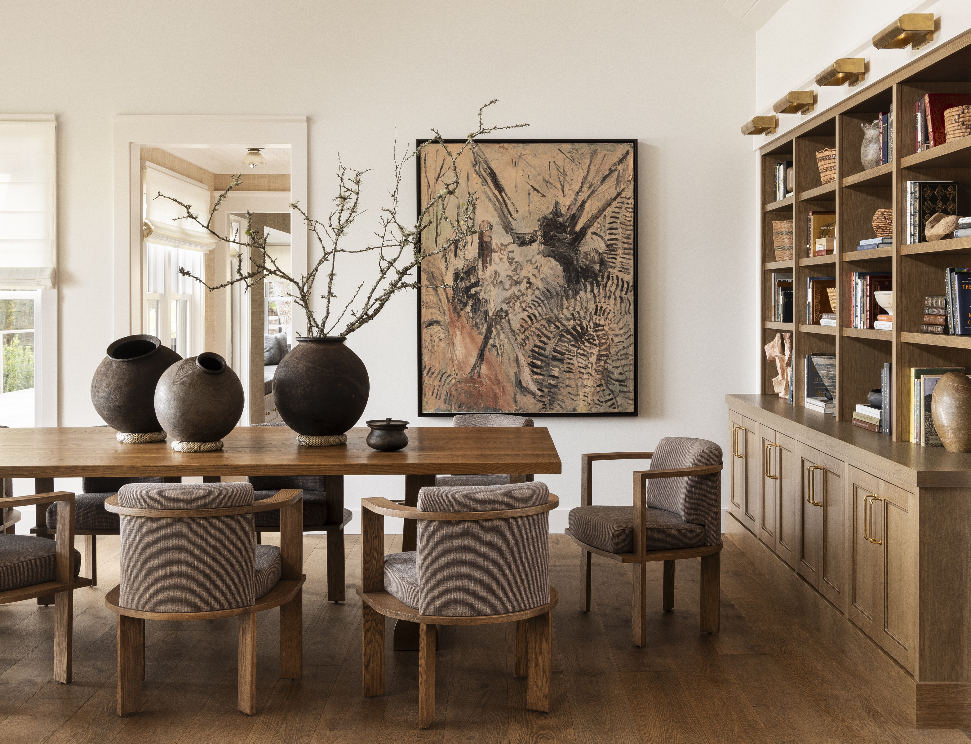
The Bluff
Nestled on a serene 25-acre island property in the Pacific Northwest, this 5,500-square-foot home stands as one of our most rewarding projects to date. The task was no small feat: a full-scale renovation and furnishing, from the architectural details to table linens, all within an eight-month timeline. Empowered with the creative freedom required to complete the project on schedule, we embraced the opportunity to craft a space that reflects our highest standards of craftsmanship within a tight timeline.
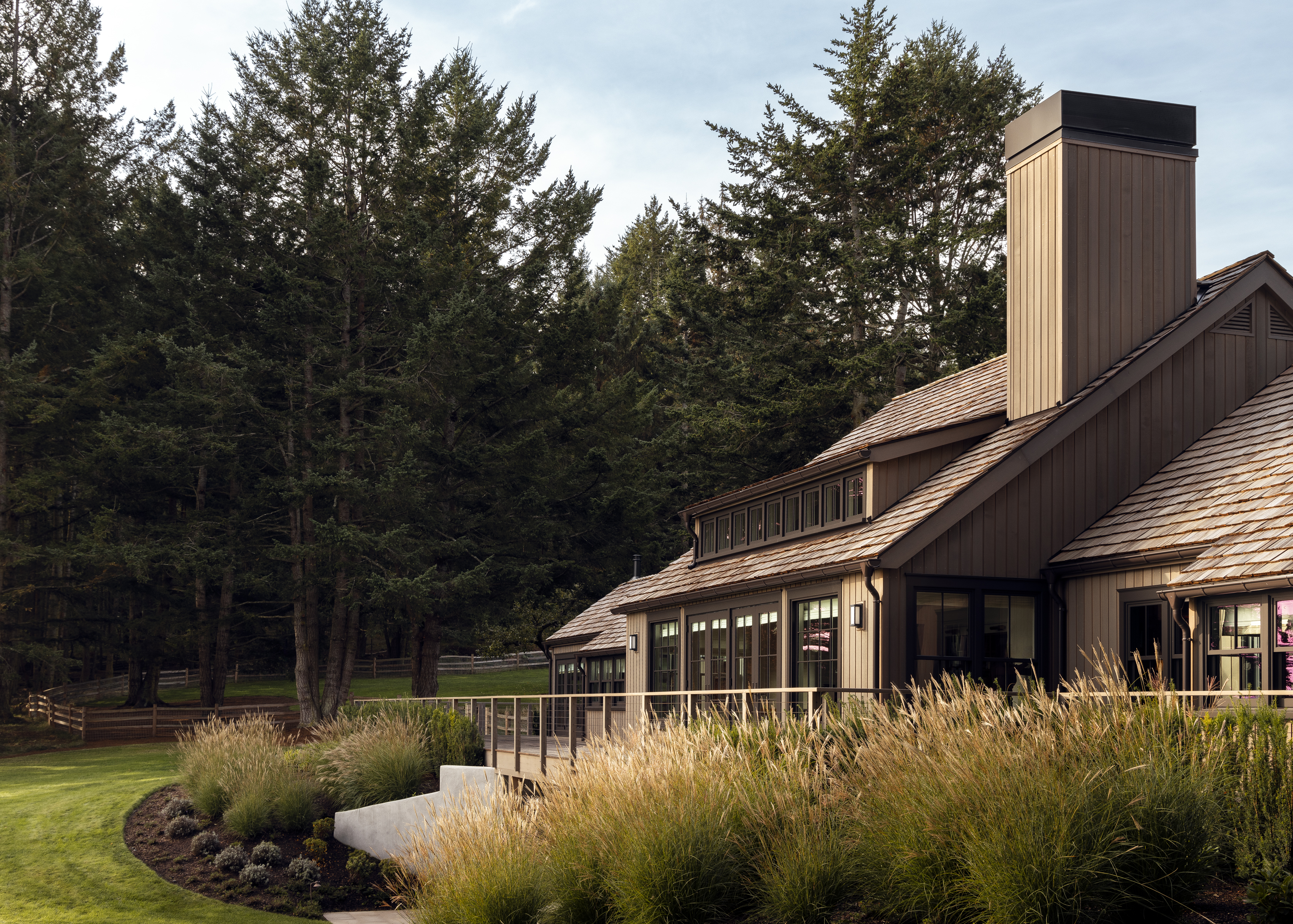
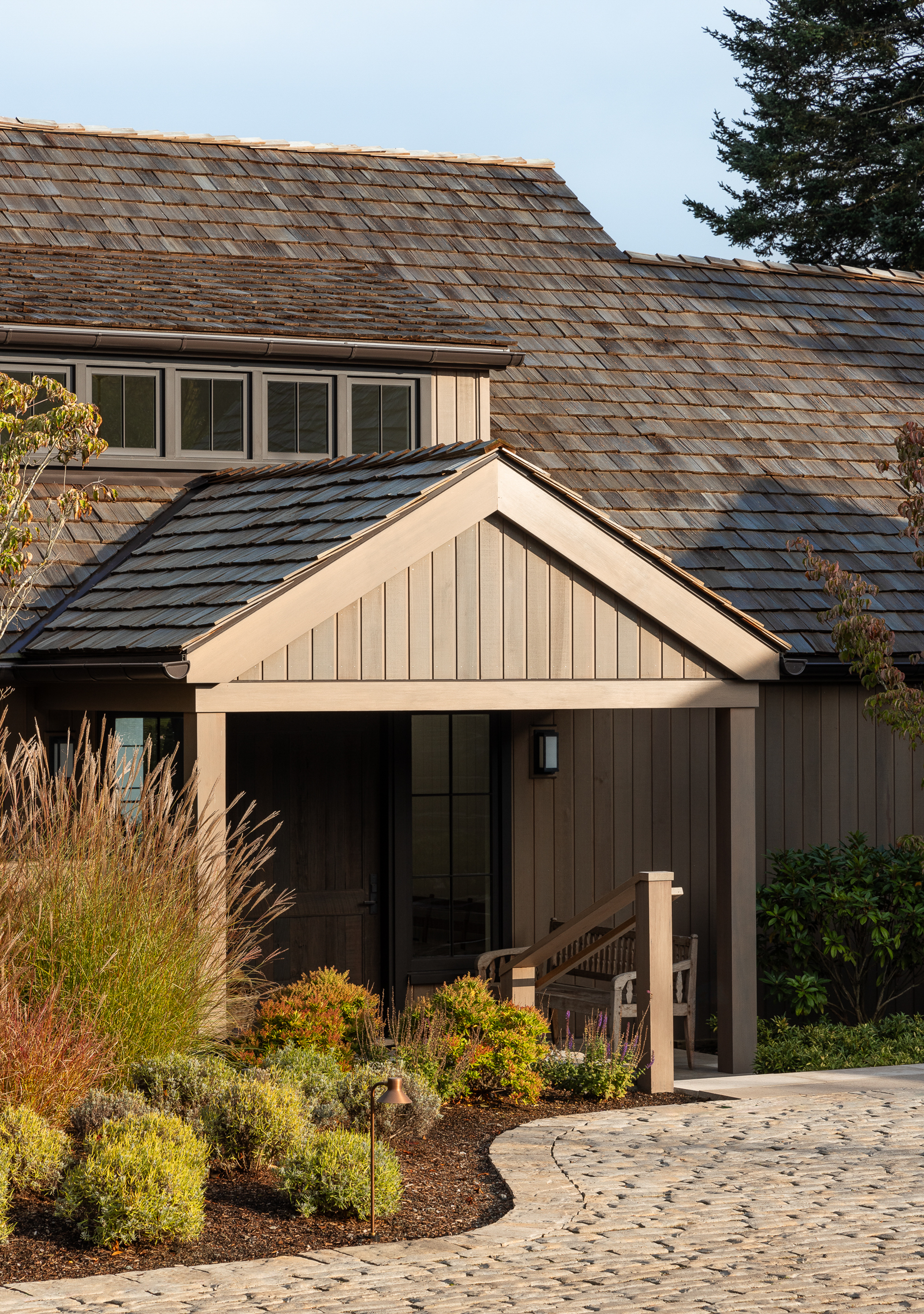
A key inspiration for the project came from the surrounding natural beauty, which served as a foundation for the palette—earthy tones and rich textures that evoke the coastline. The curated art collection, juxtaposed against a warm white backdrop, breathes life into every space, allowing each piece to take center stage without overwhelming the eye. Vintage rugs, custom furnishings, and contemporary upholstery create a lived-in feeling, despite the entire home being freshly designed and renovated.
The foyer mirror feels less like a reflective mirror and more like artwork (though it functions as both). Created by artists Chen Chen and Kai Williams, the mirror is crafted by a unique process of pouring silver nitrate solution onto clear glass which creates a bond with the surface, and then placing stones in an organic pattern around the perimeter.
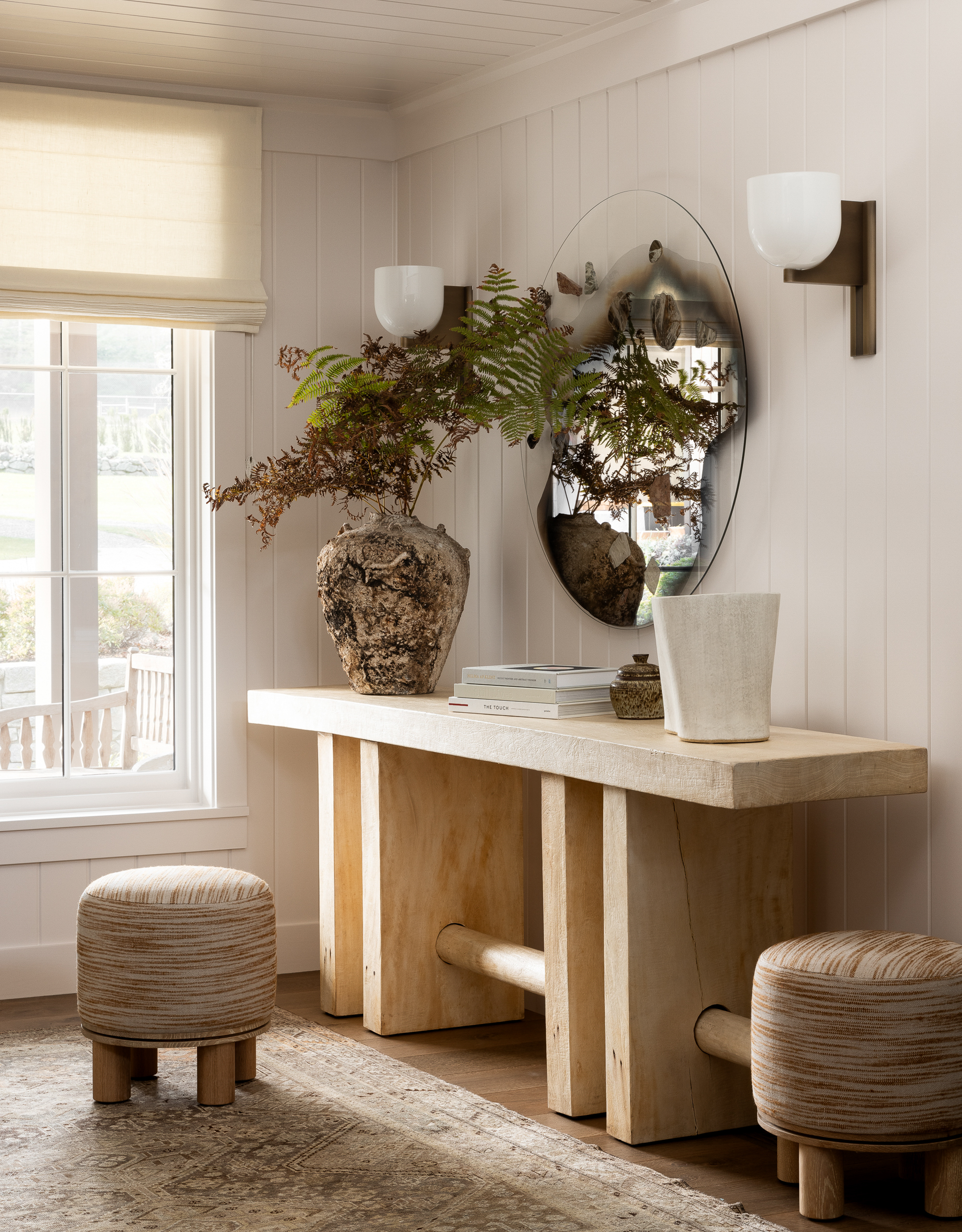
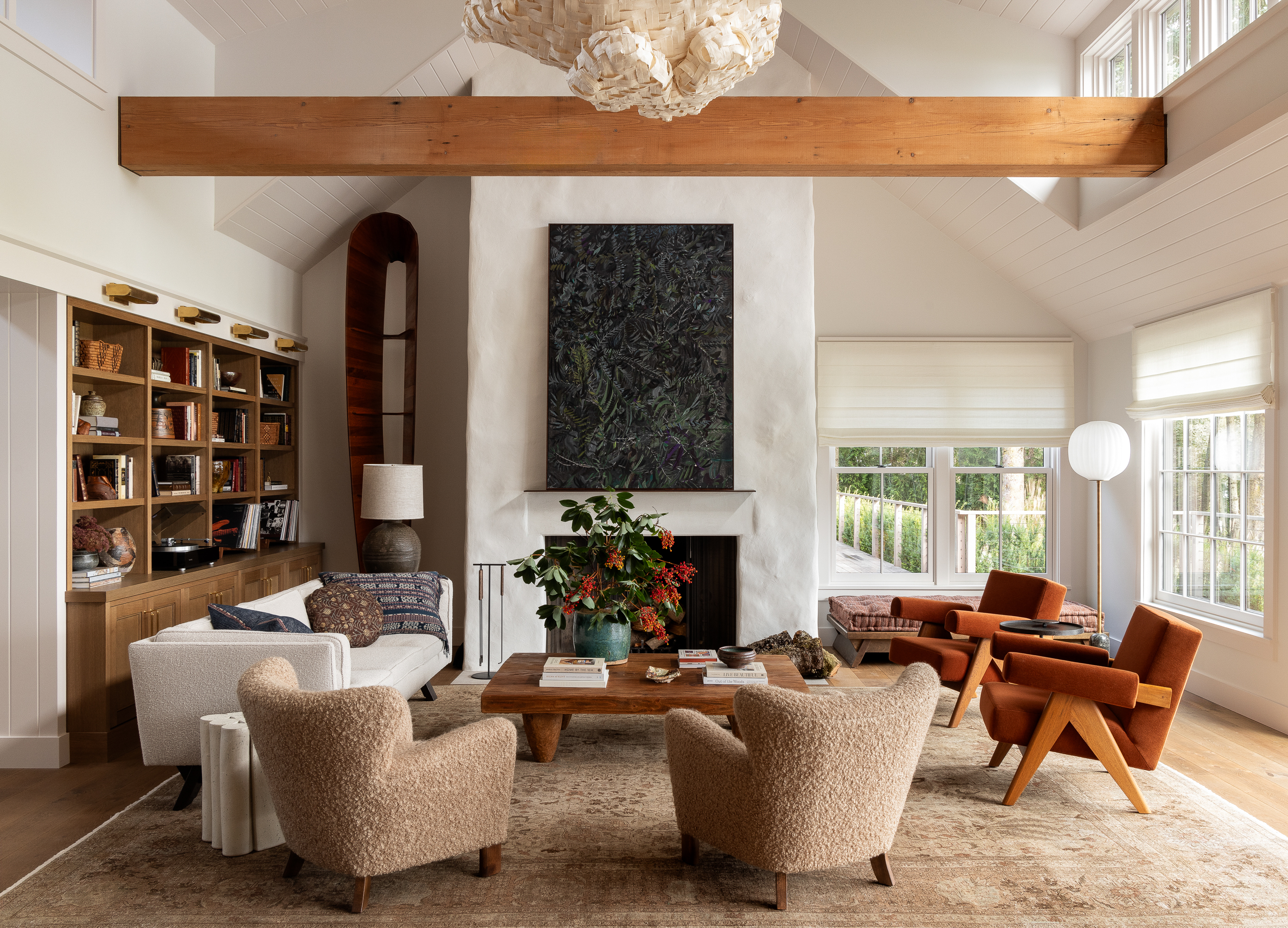
At the core of The Bluff is the Great Room, a space that underwent heavy renovations to center the fireplace in the room and add more natural light. The room’s design takes cues from midcentury modernism, with a generous mix of vintage and bespoke furnishings. The combination of furniture forms in this oversized space have been one of our all-time favorites to date. With a nod to various noteworthy furniture designers from the 50’s, 60’s and 70’s, all of the upholstery is not only timeless but extremely comfortable.
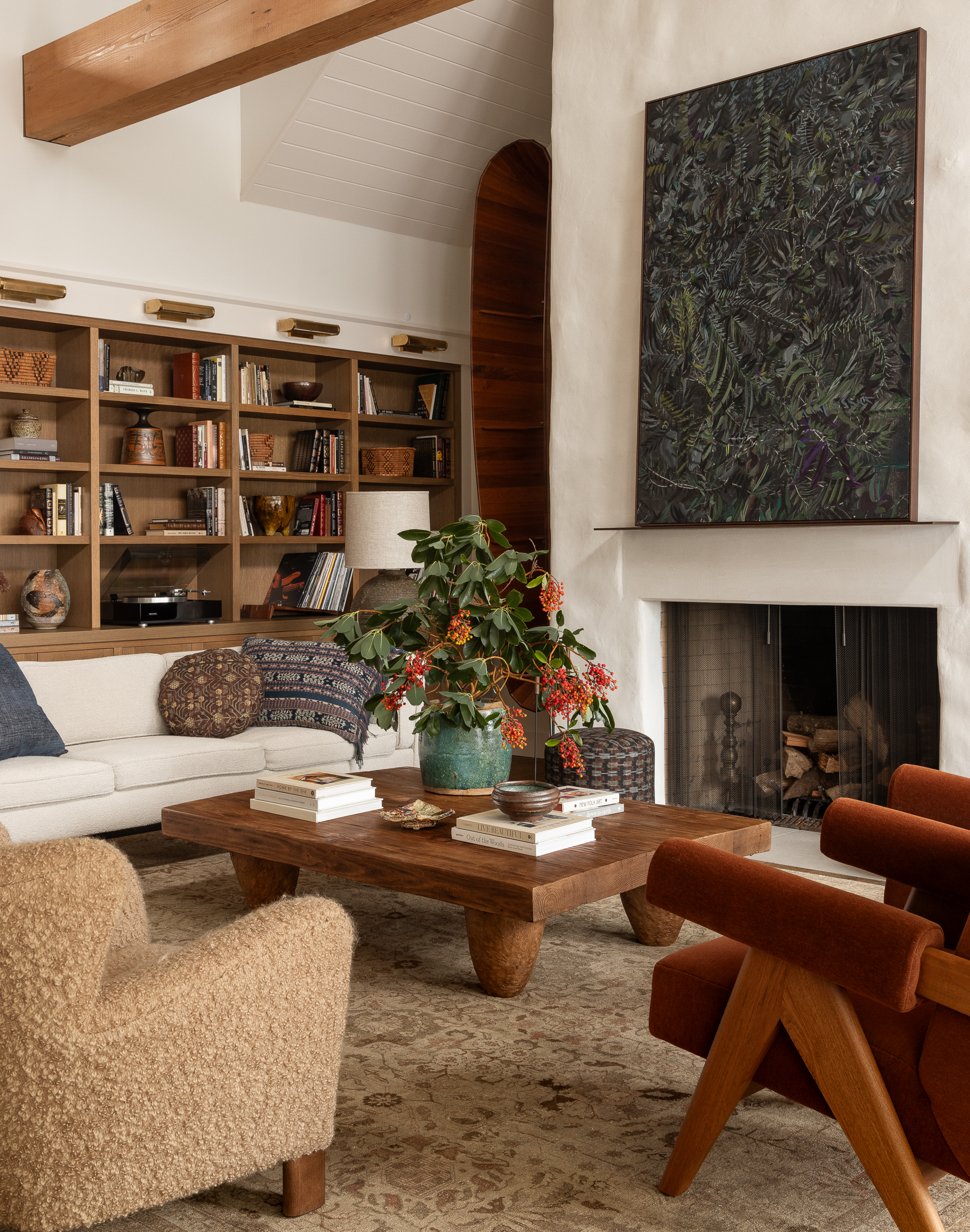
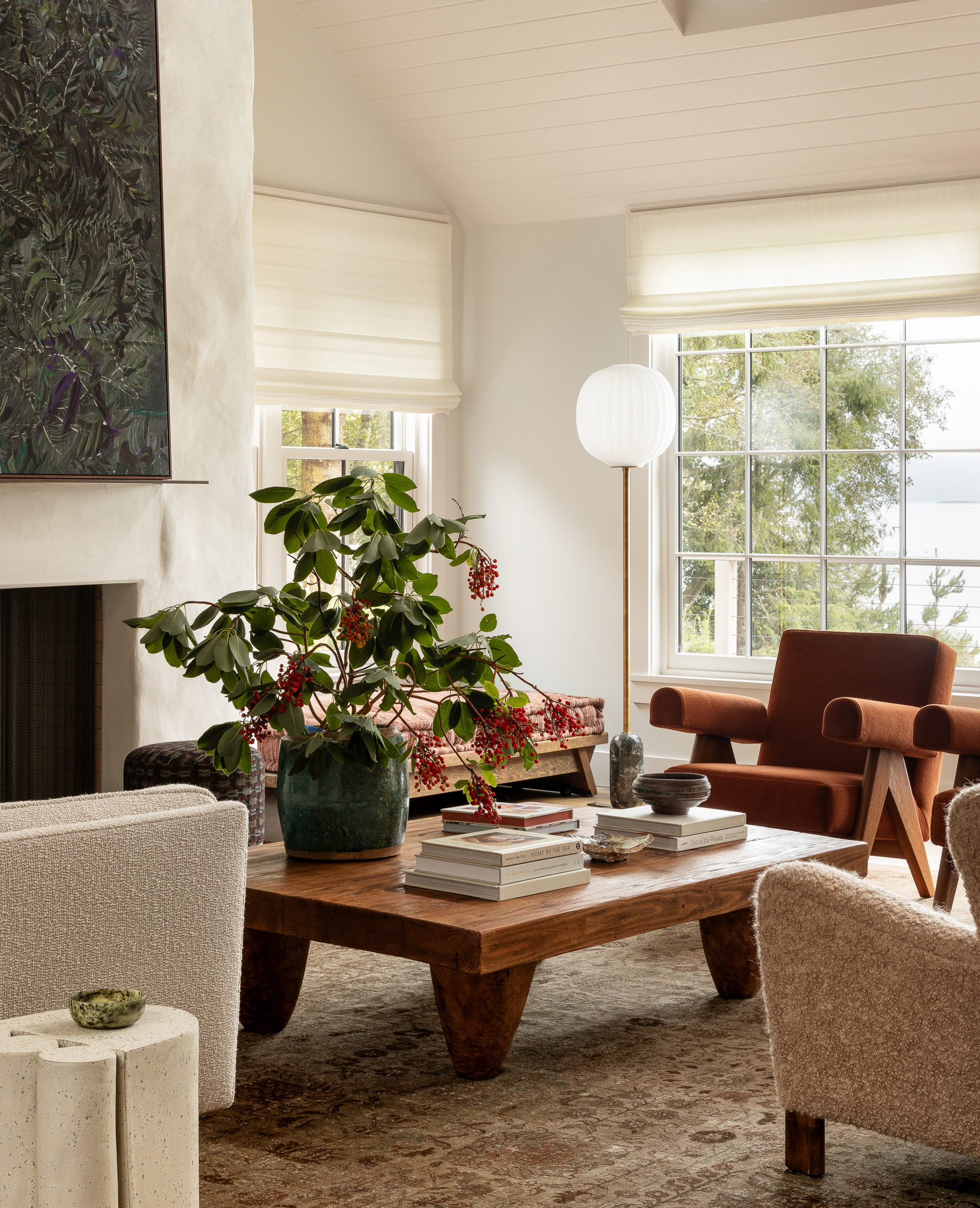
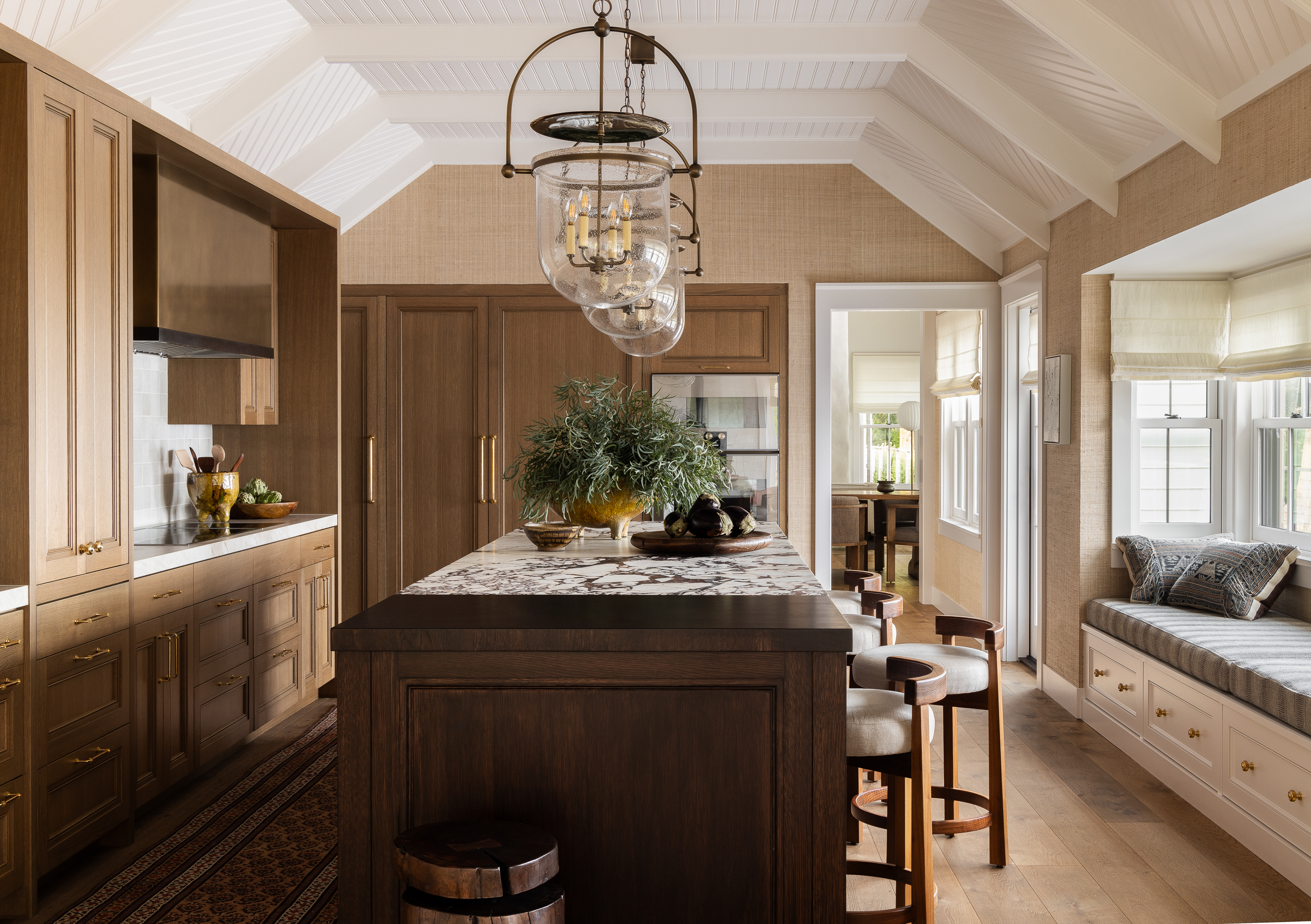
In the kitchen, our goal was to combine functionality and craftsmanship. Oak cabinetry sets the tone for a space designed to handle serious culinary endeavors, while also serving as a social hub. The central island, topped with honed marble and featuring an integrated butcher block, is both a workhorse and a statement piece. Above, pendant lighting provides a sculptural counterpoint to the clean lines of the cabinetry. The flooring, softened by vintage Persian rugs, adds warmth and texture. Every detail, from the soft-close drawers to the unlacquered brass hardware hardware, was considered for both practicality and beauty.
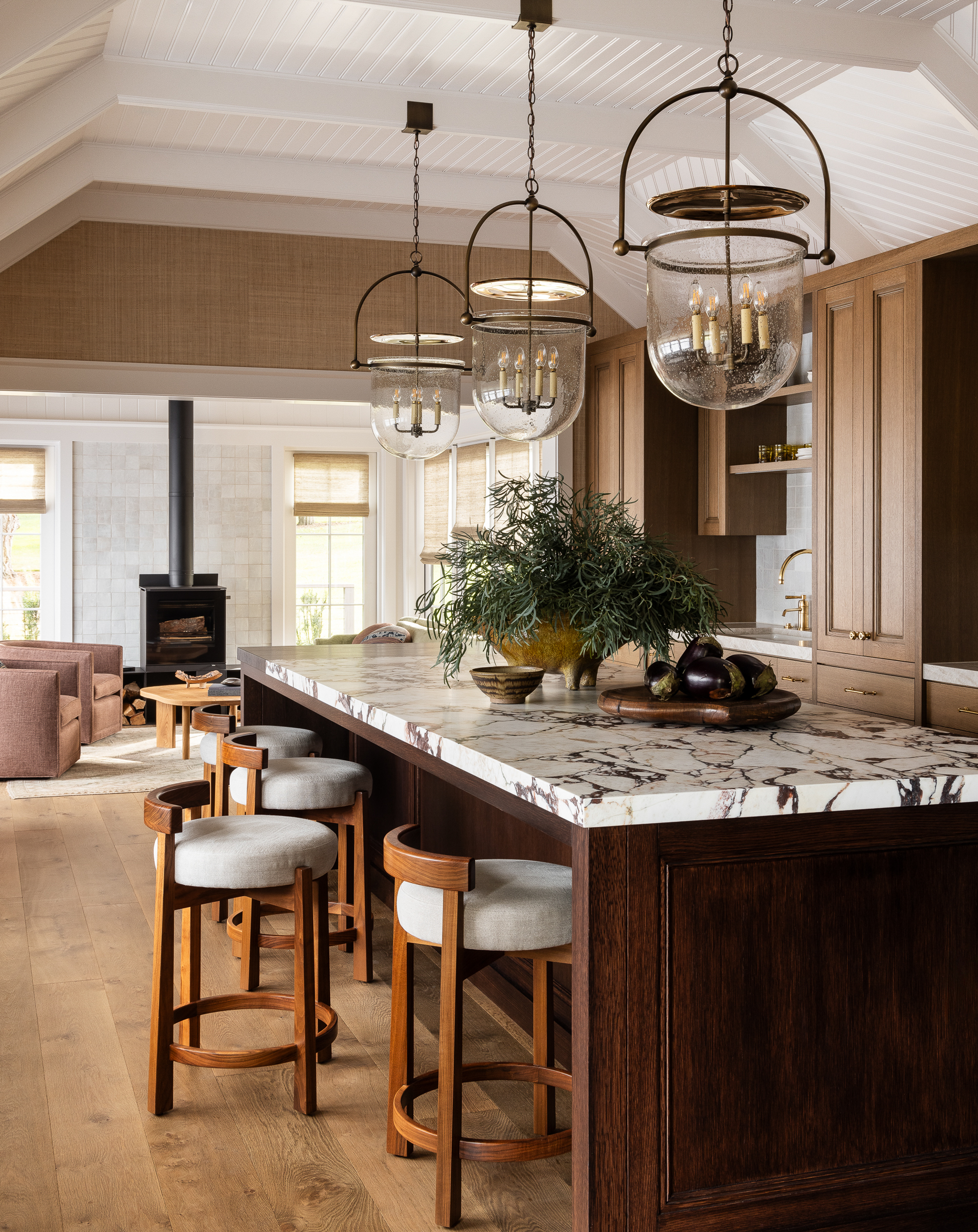
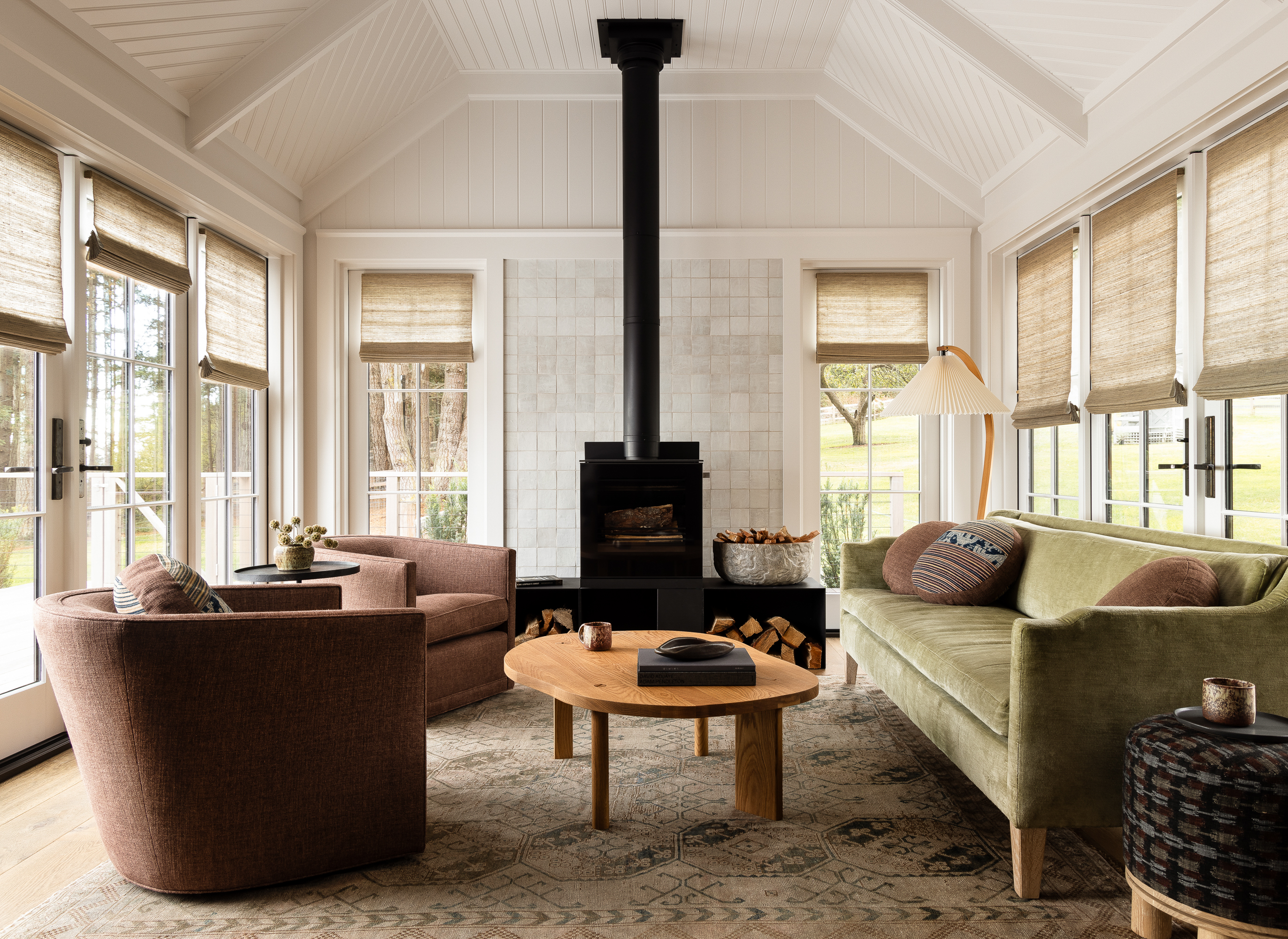
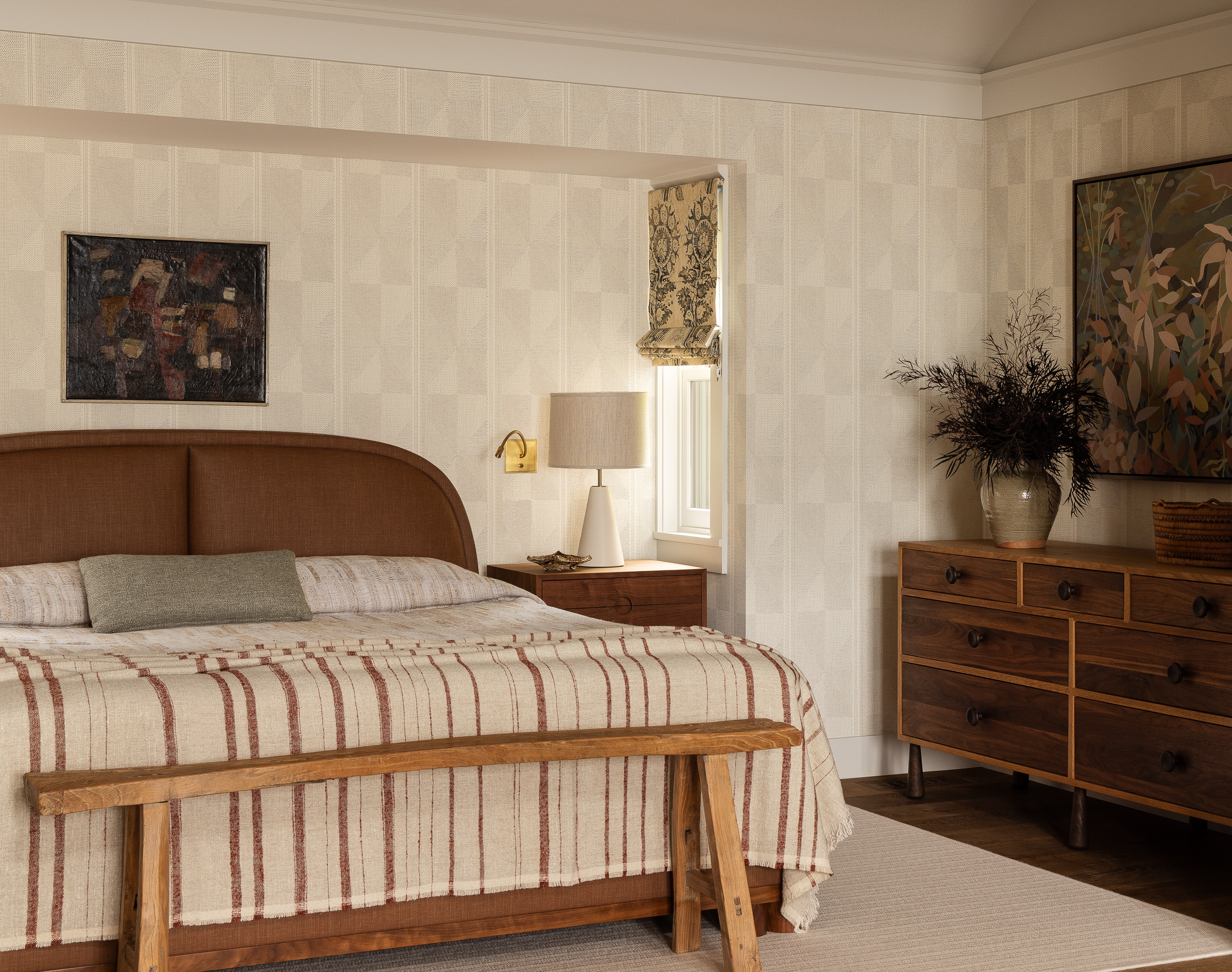
This bedroom suite is a retreat within the retreat, where soft textures and muted tones create a calming atmosphere. The bed is layered with linens and features an oversized headboard upholstered in a warm, waxed linen textile. Natural light pours in through expansive windows, framing the view of the surrounding islands, while blackout drapes in a silk-linen blend provide comfort and seclusion when needed. On cloudy mornings, the custom light fixture, constructed of hand-woven Japanese paper, glows softly overhead, emitting perfectly soft light.
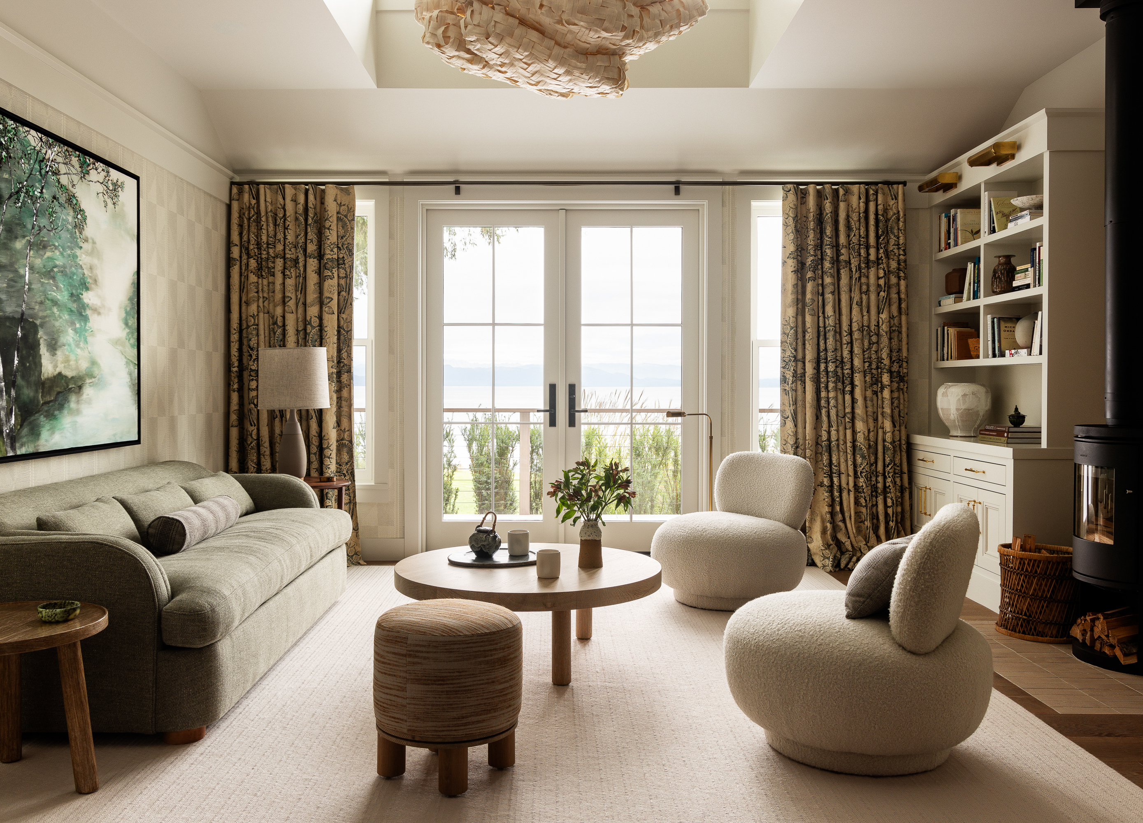
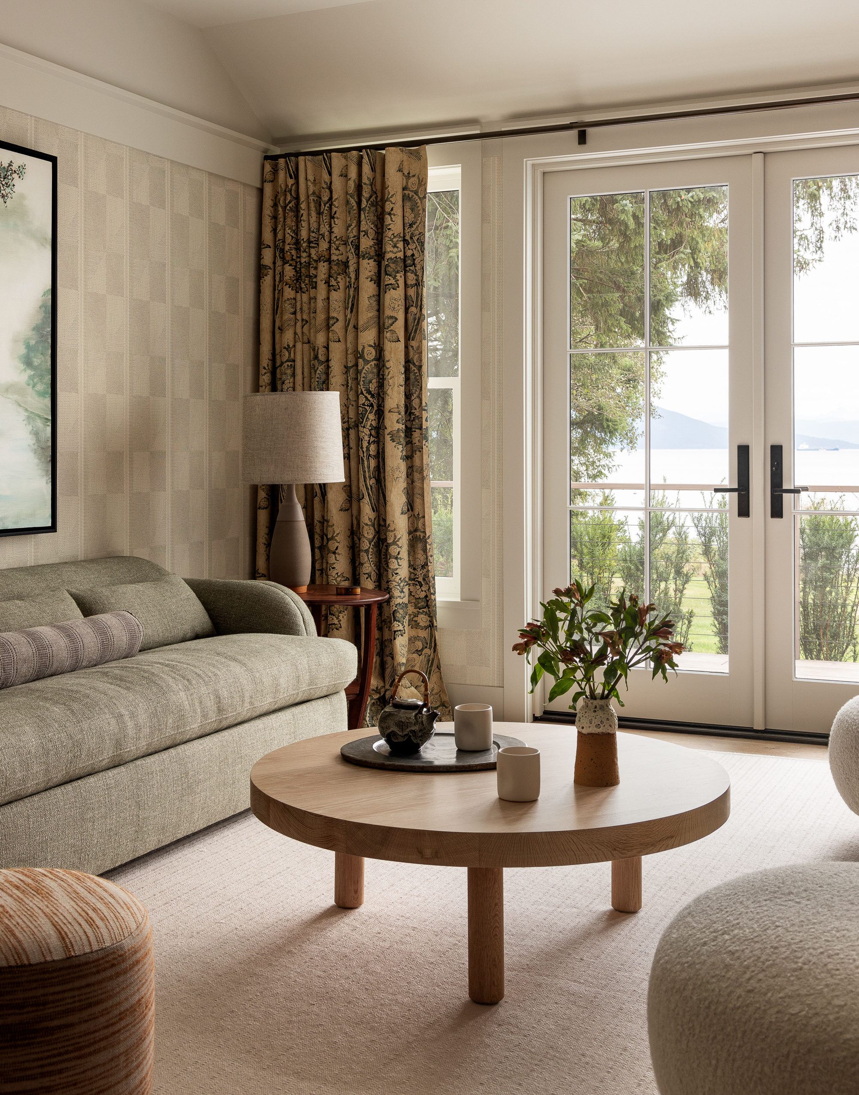
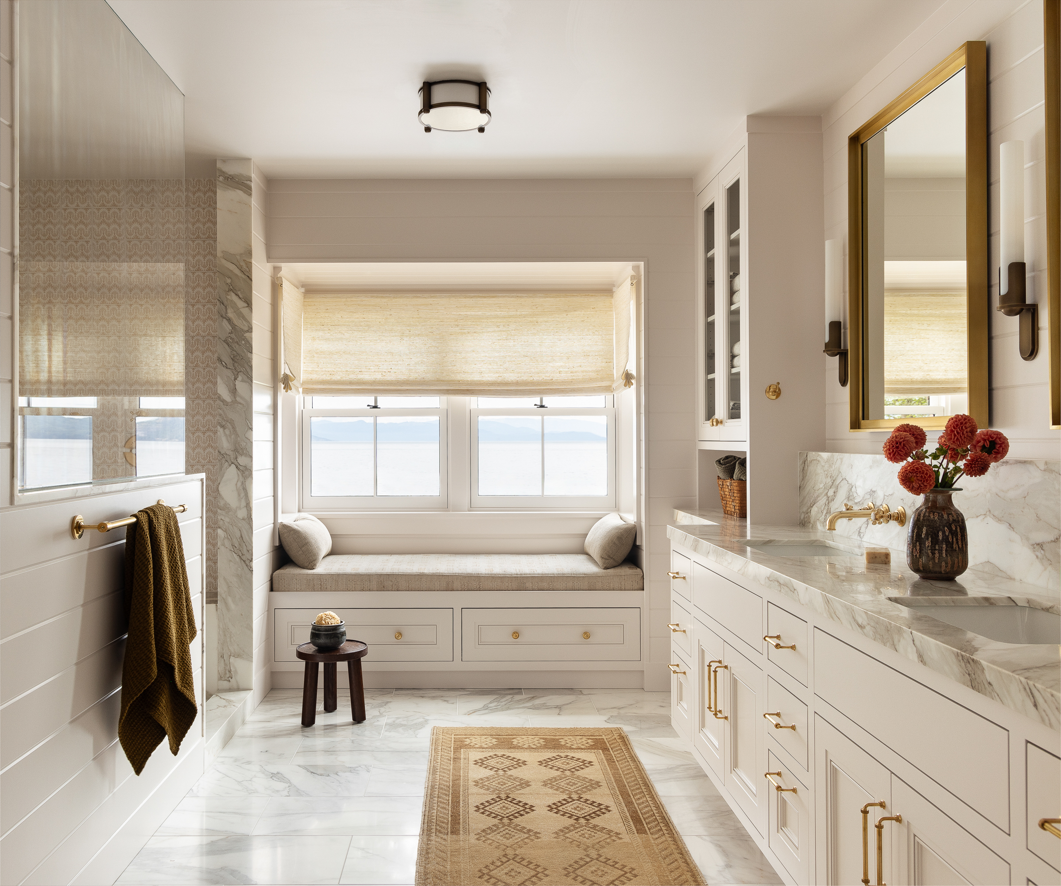
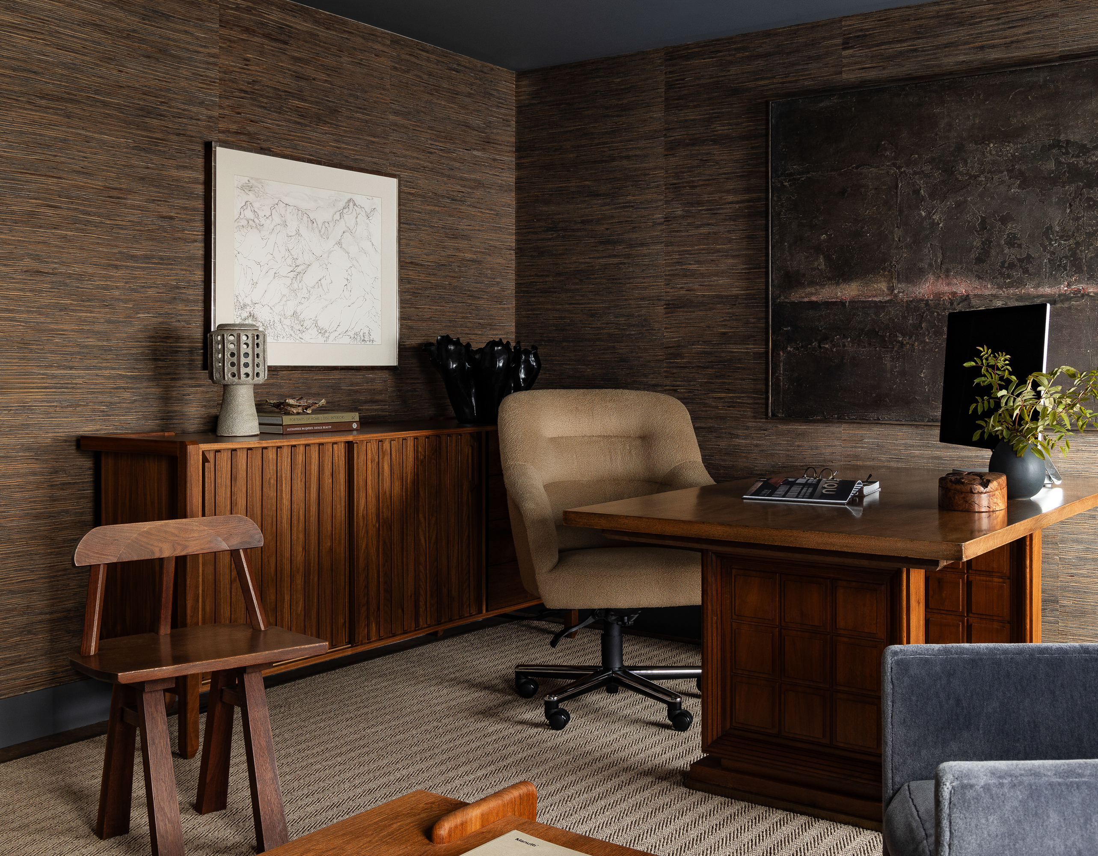
The office at The Bluff embraces a moodier, more intimate vibe. Wrapped in grasscloth, the space is a study in textured elegance. Vintage furnishings add a touch of history while remaining functional. Artwork remains quiet, allowing the furniture to sing. The rich tones, layers of artwork, and textures create a handsome space, perfect for quiet focus.
